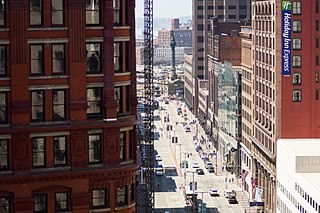
Euclid Avenue is a major street in Cleveland, Ohio, United States. It runs northeasterly from Public Square in Downtown Cleveland, passing Playhouse Square and Cleveland State University, to University Circle, the Cleveland Clinic, Severance Hall, Case Western Reserve University's Maltz Performing Arts Center, Case Western Reserve University and University Hospitals Case Medical Center. The street runs through the suburbs of East Cleveland, Euclid, and Wickliffe, to Willoughby as a part of U.S. Route 20 and U.S. Route 6. The HealthLine bus rapid transit line runs in designated bus lanes in the median of Euclid Avenue from Public Square to Louis Stokes Station at Windermere in East Cleveland.

University Circle is a district in the neighborhood of University on the East Side of Cleveland, Ohio. It is home to the Cleveland Museum of Art, Severance Hall, the Cleveland Institute of Art, Case Western Reserve University, the Cleveland Institute of Music, the Museum of Contemporary Art Cleveland; the Cleveland Botanical Garden; historic Lake View Cemetery; the Cleveland Museum of Natural History; and University Hospitals/Case Medical Center.

This is a list of the National Register of Historic Places listings in Cleveland, Ohio.

The Cass–Davenport Historic District is a historic district containing four apartment buildings in Detroit, Michigan, roughly bounded by Cass Avenue, Davenport Street, and Martin Luther King, Jr. Boulevard. The district was listed on the National Register of Historic Places in 1997. The Milner Arms Apartments abuts, but is not within, the district.

The Cass Park Historic District is a historic district in Midtown Detroit, Michigan, consisting of 25 buildings along the streets of Temple, Ledyard, and 2nd, surrounding Cass Park. It was listed on the National Register of Historic Places in 2005 and designated a city of Detroit historic district in 2016.
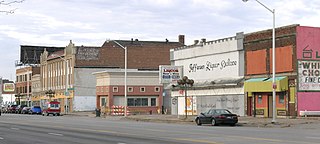
The Jefferson–Chalmers Historic Business District is a neighborhood located on East Jefferson Avenue between Eastlawn Street and Alter Road in Detroit, Michigan. The district is the only continuously intact commercial district remaining along East Jefferson Avenue, and was listed on the National Register of Historic Places in 2004.

810 Fifth Avenue is a luxury residential housing cooperative on the Upper East Side of Manhattan, New York City.
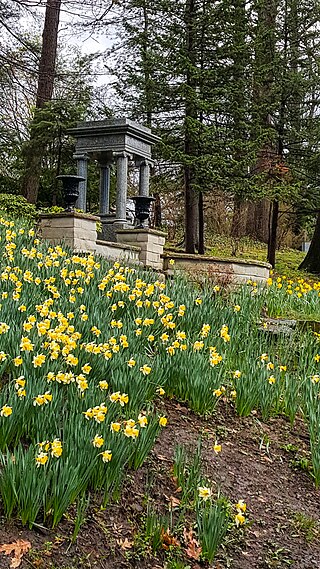
Lake View Cemetery is a privately owned, nonprofit garden cemetery located in the cities of Cleveland, Cleveland Heights, and East Cleveland in the U.S. state of Ohio. Founded in 1869, the cemetery was favored by wealthy families during the Gilded Age, and today the cemetery is known for its numerous lavish funerary monuments and mausoleums. The extensive early monument building at Lake View helped give rise to the Little Italy neighborhood, but over-expansion nearly bankrupted the burial ground in 1888. Financial recovery only began in 1893, and took several years. Lake View grew and modernized significantly from 1896 to 1915 under the leadership of president Henry R. Hatch. The cemetery's cautious management allowed it to avoid retrenchment and financial problems during the Great Depression.

Hubbell & Benes was a prominent Cleveland, Ohio architectural firm formed by Benjamin Hubbell (1857–1935) and W. Dominick Benes (1867–1953) in 1897 after the pair departed from Coburn, Barnum, Benes & Hubbell. Their work included commercial and residential buildings as well as telephone exchange buildings, the West Side Market and Cleveland Museum of Art. Before teaming up, they worked for Coburn and Barnum. Benes was Jeptha Wade’s personal architect and designed numerous public buildings, commercial buildings, and residences for him including the Wade Memorial Chapel.
Andrew Jackson Thomas (1875–1965) was a self-taught American architect who was known for designing low-cost apartment complexes that included green areas in the first half of the twentieth century.
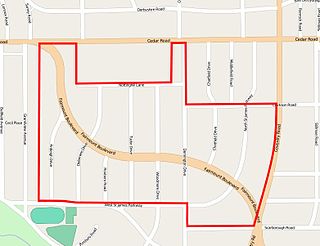
The Euclid Golf Allotment, also known as the Euclid Golf Historic District, is a historic district located in Cleveland Heights, Ohio, in the United States. Roughly bounded by Cedar Road, Coventry Road, West St. James Parkway, and Ardleigh Drive, the 142-acre (0.57 km2) site contains primarily residential homes built between 1913 and 1929. The historic district is built on land formerly owned by John D. Rockefeller and at one time leased to the Euclid Golf Club for its back nine holes, and it takes its name from this historic factoid. The Euclid Golf Allotment is a largely undisturbed example of an early 20th century planned community containing American Craftsman, Colonial Revival, French Renaissance Revival, Italian Renaissance Revival, Prairie School, Shingle Style, and Tudor Revival architecture.

The Statler is a historically renovated former Statler Hotel high-rise in downtown Cleveland's Theater District at Euclid Avenue and East 12th Street, and was converted into 295 apartments in 2001. It is 192 feet (59 m) high and rises to 14 floors above the street. It was listed on the National Register of Historic Places in 1998.

The Garfield Building is a high-rise building on the corner of Euclid Avenue and E. 6th Street in Cleveland, Ohio, in the United States. It was the first steel frame skyscraper constructed in the city.

The Swetland Building, also known as 1010 Euclid Avenue, is a 175 foot (53 m), 13-story historic high-rise building in the Nine-Twelve District of downtown Cleveland built in 1910. It is located at the intersection of Euclid and East 9th Street near other historic buildings such as the Cleveland Athletic Club, Huntington Bank Building, and Statler Arms Apartments. The Swetland is of the Chicago school of architecture and has many intricate details at its base and summit, typical of the Chicago style. Architect Alexander C. Wolf of East Cleveland had his offices in the structure and later served as a member of the Cleveland Planning Commission. Also present in the building was fine jeweler Rickey C. Tanno who started his company in 1929 in the Swetland and remained there until 1949, when he moved across the street into the Union Commerce Bank Building.

The H. Black and Company Building is a historic former factory building located in Cleveland, Ohio, in the United States. It was commissioned by H. Black and Company, one of the largest manufacturers of women's clothing in the United States, and designed by noted New York City architect Robert D. Kohn. Completed in 1907, it won national praise for its design. The building was sold in 1928 to the Evangelical Press, and for a short time was known as the Evangelical Press Building. The commercial printing business of the Evangelical Press was spun off as a secular company, Tower Press, in 1934, after which the structure became known as the Tower Press Building. Vacant for much of the 1960s and 1970s, the building had two different owners in the 1980s and was nearly demolished. A new owner took over the building in 2000, after which it underwent an award-winning renovation and restoration. The structure was added to the National Register of Historic Places on January 24, 2002. The structure now serves as a mixed-use development for low- and moderate-income artists.

The Broadway Avenue Historic District is a historic commercial district in the Broadway–Slavic Village neighborhood of Cleveland, Ohio, in the United States. The commercial district is the historic center of Cleveland's Czech community, and is an excellent example of a district that grew along a streetcar line. The historic district includes 43 buildings constructed between 1888 and 1930, including the Hruby Conservatory of Music and Our Lady of Lourdes Church and School. The commercial district was added to the National Register of Historic Places on October 19, 1988.

The Cedar Glen Apartments is a historic apartment building located in the University Circle neighborhood of Cleveland, Ohio, in the United States. Designed by prominent local architect Samuel H. Weis and completed in 1927, the building originally contained luxury apartments and served as a gateway to the more exclusive neighborhood of Cleveland Heights, on whose border the building is located. Threatened with demolition in 1992, the building was purchased by new owners and converted into condominiums.
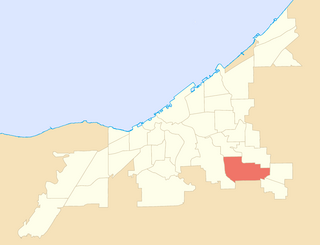
Union–Miles Park is a neighborhood on the Southeast side of Cleveland, Ohio, in the United States. The neighborhood draws its name from Union Avenue, and Miles Park in its far southwest corner.

The Halle Building, formerly known as the Pope Building and after 2014 as The Residences at Halle, is an 11-story Chicago School mixed-use structure located in the Downtown Cleveland central business district in Cleveland, Ohio, in the United States. Designed by architect Henry Bacon, the building was the flagship department store of the Halle Brothers Co. from 1910 to 1982.

The Stadium Square Historic District is a historic district located in Cleveland Heights, Ohio, in the United States. The district contains properties along the north and south sides of Superior Park Drive between S. Taylor and S. Compton Roads, as well as Taylor Tudor properties on S. Taylor Road at Superior Park Drive. The 6.92-acre (0.0280 km2) site contains residential homes and mixed-use structures, all built beginning in 1926. Cleveland Heights proposed constructing a football stadium on the site in 1927. The stadium was never built, and the historic district takes its name from the original name given the commercial complex. The Stadium Square Historic District is a largely undisturbed example of early 20th century Tudor Revival architecture.
























