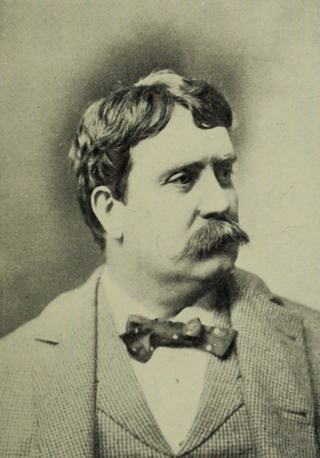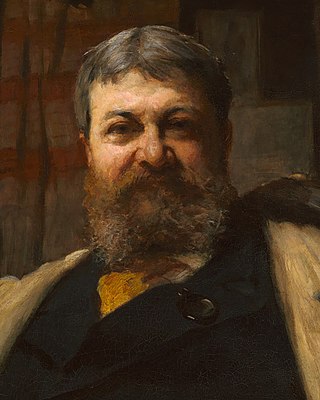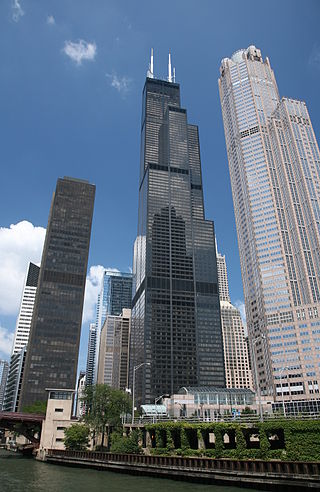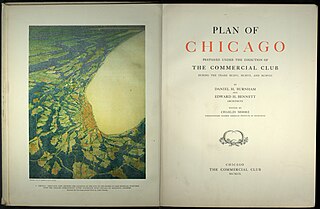
Daniel Hudson Burnham was an American architect and urban designer. A proponent of the Beaux-Arts movement, he may have been "the most successful power broker the American architectural profession has ever produced."

The Ionic order is one of the three canonic orders of classical architecture, the other two being the Doric and the Corinthian. There are two lesser orders: the Tuscan, and the rich variant of Corinthian called the composite order. Of the three classical canonic orders, the Corinthian order has the narrowest columns, followed by the Ionic order, with the Doric order having the widest columns.

Beaux-Arts architecture was the academic architectural style taught at the École des Beaux-Arts in Paris, particularly from the 1830s to the end of the 19th century. It drew upon the principles of French neoclassicism, but also incorporated Renaissance and Baroque elements, and used modern materials, such as iron and glass, and later, steel. It was an important style and enormous influence in Europe and the Americas through the end of the 19th century, and into the 20th, particularly for institutional and public buildings.

Henry Hobson Richardson, FAIA was an American architect, best known for his work in a style that became known as Richardsonian Romanesque. Along with Louis Sullivan and Frank Lloyd Wright, Richardson is one of "the recognized trinity of American architecture."

The buildings and architecture of Chicago reflect the city's history and multicultural heritage, featuring prominent buildings in a variety of styles. Most structures downtown were destroyed by the Great Chicago Fire in 1871.

Chicago Union Station is an intercity and commuter rail terminal located in the West Loop neighborhood of the Near West Side of Chicago. Amtrak's flagship station in the Midwest, Union Station is the terminus of eight national long-distance routes and eight regional corridor routes. Six Metra commuter lines also terminate here.

Union Station, also known as Pennsylvania Station and commonly called Penn Station, is a historic train station in Downtown Pittsburgh, Pennsylvania. It was one of several passenger rail stations that served Pittsburgh during the 20th century; others included the Pittsburgh & Lake Erie Railroad Station, the Baltimore and Ohio Station, and Wabash Pittsburgh Terminal, and it is the only surviving station in active use.

Jules Guérin was an American muralist, architectural delineator, and illustrator. A painter and widely published magazine illustrator, he gained prominence for his architectural work such as in the 1906, Plan for Chicago, and for the large murals he painted in many well-known public structures such as the Lincoln Memorial.

Carrère and Hastings, the firm of John Merven Carrère and Thomas Hastings, was an American architecture firm specializing in Beaux-Arts architecture. Located in New York City, the firm practiced from 1885 until 1929, although Hastings practiced alone after Carrère died in an automobile accident in 1911.

The Carbide & Carbon Building is a 37-story, 503 feet (153 m) landmark Art Deco high rise built in 1929, located on Michigan Avenue in Chicago. It is clad in black granite, green and gold terra cotta, with gold leaf and bronze trim. It was converted to a hotel in 2004.

Graham, Anderson, Probst & White (GAP&W) was a Chicago architectural firm that was founded in 1912 as Graham, Burnham & Co. This firm was the successor to D. H. Burnham & Co. through Daniel Burnham's surviving partner, Ernest R. Graham, and Burnham's sons, Hubert Burnham and Daniel Burnham Jr. In 1917, the Burnhams left to form their own practice, which eventually became Burnham Brothers, and Graham and the remaining members of Graham, Burnham & Co. – Graham, (William) Peirce Anderson, Edward Mathias Probst, and Howard Judson White – formed the resulting practice. The firm also employed Victor Andre Matteson.

D.H. Burnham and Company was an architecture firm based in Chicago, Illinois. As successor to Burnham and Root, the name was changed once John Root died in 1891. Root was the chief consulting architect for the World's Columbian Exposition. After Root's death, Daniel Burnham took that title along with his old title of Chief of Construction.

The Burnham Plan is a popular name for the 1909 Plan of Chicago coauthored by Daniel Burnham and Edward H. Bennett and published in 1909. It recommended an integrated series of projects including new and widened streets, parks, new railroad and harbor facilities, and civic buildings. Though only portions of the plan were realized, the document reshaped Chicago's central area and was an important influence on the new field of city planning.

Eclecticism in architecture is a 19th and 20th century architectural style in which a single piece of work incorporates eclecticism, a mixture of elements from previous historical styles to create something that is new and original. In architecture and interior design, these elements may include structural features, furniture, decorative motives, distinct historical ornament, traditional cultural motifs or styles from other countries, with the mixture usually chosen based on its suitability to the project and overall aesthetic value.

The Railway Exchange Building, also known as Santa Fe Building, is a 17-story office building in the Historic Michigan Boulevard District of the Loop community area of Chicago in Cook County, Illinois, United States. It was designed by Frederick P. Dinkelberg of D. H. Burnham & Company in the Chicago style. Dinkelberg was also the associate designer to Daniel Burnham for the Flatiron Building in New York City.

Charles Bowler Atwood (1849–1895) was an architect who designed several buildings and a large number of secondary structures for the 1893 World's Columbian Exposition in Chicago. He also designed a number of notable buildings in the city of Chicago.

Willoughby James Edbrooke (1843–1896) was an American architect and a bureaucrat who remained faithful to a Richardsonian Romanesque style into the era of Beaux-Arts architecture in the United States, supported by commissions from conservative federal and state governments that were spurred by his stint in 1891-92 as Supervising Architect of the U.S. Treasury Department.
Frank Freeman was a Canadian-American architect based in Brooklyn, New York. A leading exponent of the Richardsonian Romanesque architectural style who later adopted Neoclassicism, Freeman has been called "Brooklyn's greatest architect". Many details of his life and work are however still unknown, and Freeman himself has received little recognition outside academia. Many of his works have been demolished or otherwise destroyed, but most of those that remain have received New York City landmark status, either independently or as part of larger historic districts.
Frederick Philip Dinkelberg was an American architect best known for being Daniel Burnham's associate for the design of the Flatiron Building in New York City. Other important projects he worked on include, Chicago's Railway Exchange and the Jewelers' Building, and Philadelphia and New York's Wanamaker's Department Stores.

The Burnham Center, originally known as the Conway Building and later as the Chicago Title & Trust Building, is a historic skyscraper in Chicago, Illinois. Built with funds from the Marshall Field estate, it was the last building designed by Daniel Burnham before his death on June 1, 1912, and was completed in 1913.



















