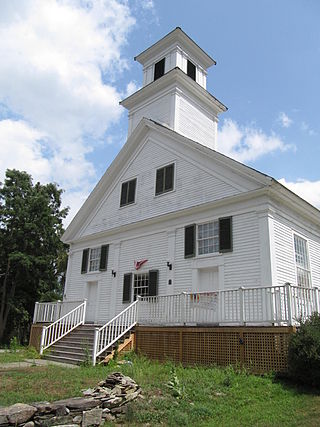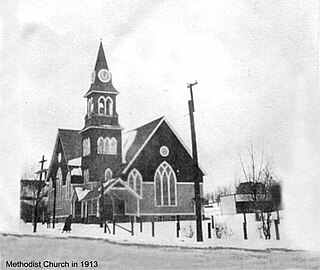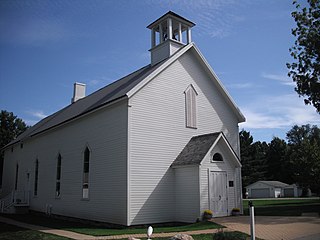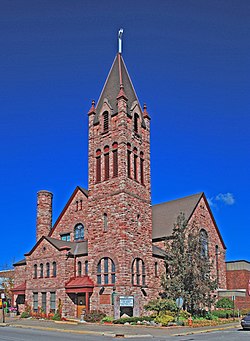
The Northside United Methodist Church is a historic Methodist church in the Northside neighborhood of Cincinnati, Ohio, United States. Constructed in the 1890s for a congregation more than sixty years old, the building has been named a historic site.

The Metropolitan United Methodist Church is a church located at 8000 Woodward Avenue in the New Center area of Detroit, Michigan. It was completed in 1926, listed on the National Register of Historic Places in 1982, and designated a Michigan State Historic Site in 1986. This church should not be confused with Metropolitan United Methodist Church in Washington, DC, which is often regarded as a National Church within the United States as it was specifically established by the General Conference to be a "representative presence of Methodism in the nation's capital".

The New Mt. Moriah Baptist Church is located at 13100 Woodward Avenue in Highland Park, Michigan in Metro Detroit. It was built in 1922 as the Trinity United Methodist Church, in the Gothic Revival style. It was listed on the National Register of Historic Places in 1982.

The Soul Harvest Ministries is located at 16300 Woodward Avenue in Highland Park, Michigan. It was built in 1916 as the First United Methodist Church and listed on the National Register of Historic Places in 1982.

The Cass Community United Methodist Church is located at 3901 Cass Avenue in Midtown Detroit, Michigan. It was built in 1883 as the Cass Avenue Methodist Episcopal Church, listed on the National Register of Historic Places in 1982, and designated a Michigan State Historic Site in 1985.

The Calvinistic Congregational Church is an historic church building located at 820 Main Street in Fitchburg, Massachusetts. In 1967, the congregation joined with the First United Methodist Church of Fitchburg to form a cooperative ministry called Faith United Parish. Built in 1896. the church was designed by architect Henry M. Francis, and is one of the city's finest examples of Richardsonian Romanesque architecture. It was added to the National Register of Historic Places in 1979. Since 2013 the building has been owned by the Casa De Gracia y Restauración.

The Fort Street Presbyterian Church is located at 631 West Fort Street in Detroit, Michigan. It was constructed in 1855, and completely rebuilt in 1877. The church was listed on the National Register of Historic Places and designated a Michigan State Historic Site in 1971. Its steeple stands 265 ft (81 m), making it one of the tallest churches in the United States.

The Asbury United Methodist Church is a historic Methodist church on NH 63 in Chesterfield, New Hampshire. It has been termed the "mother church of Methodism in New Hampshire", and is home to the state's oldest continuously running Methodist congregation, organized in 1795. The building, constructed in 1844, is a prominent local example of Greek Revival architecture, and was listed on the National Register of Historic Places in 1983.

The Gray Memorial United Methodist Church and Parsonage is a historic church complex at 8 Prospect Street in Caribou, Maine. The Gothic Revival wood-frame church, built in 1912-14 for a Methodist congregation founded in 1860, is the most architecturally sophisticated church in Caribou. It was built on the lot of the Colonial Revival parsonage house, which was moved to make way for the church. The complex was listed on the National Register of Historic Places in 1995. The current pastor is Rev. Timothy Wilcox.

Holy Name of Mary Proto-Cathedral, also known as St. Mary Proto-Cathedral, is a historic Roman Catholic parish church in Sault Ste. Marie, Michigan, United States that was formerly a cathedral church and the first Cathedral, hence "Proto-Cathedral", of the Roman Catholic Diocese of Marquette. It is the oldest parish and oldest cathedral parish in Michigan, and the third oldest parish in the United States. While the present church edifice, the fifth for the Parish, dates from 1881, the Parish began in 1668 as a Jesuit mission. It was listed on the National Register of Historic Places in 1984 and designated a State of Michigan historic site in 1989. The Proto-Cathedral was the (first) Cathedral of the Diocese of Marquette when it was denominated the "Diocese of Sault Sainte Marie", which diocesan title is presently that of a titular episcopal see.

The Zeba Indian United Methodist Church is a religious building located at 227 Front Street in Zeba, Michigan, northeast of L'Anse. It marks the site of the Kewawenon Mission, built in 1832, which was the birthplace of Indian Methodism in the western Upper Peninsula, and predated Frederic Baraga's mission at Assinins by 11 years. It was listed on the National Register of Historic Places in 1980 and designated a Michigan State Historic Site in 1979.

The First Methodist Episcopal Church of Pokagon is a historic church at 61041 Vermont Street in Pokagon Township, Michigan. It is the location of the first performance of the hymn "The Old Rugged Cross." The church was listed as a Michigan State Historic Site in 2000 and added to the National Register of Historic Places in 2002.

First United Presbyterian Church is a historic church at 309 Lyon Street in Sault Ste. Marie, Michigan.

Saint James' Episcopal Church is a historic church at 533 Bingham Avenue in Sault Ste. Marie, Michigan. It was added to the National Register of Historic Places in 1998.

The First Methodist Episcopal Church, also known as the Red Church, is a historic church located at 4451 Second Street in Port Hope, Michigan. It was listed on the National Register of Historic Places in 1987.

Saint Joseph's Catholic Church is a church located at 5899 County Road 669 near Maple City, Michigan and east of Glen Arbor, Michigan. It was constructed in 1884 and listed on the National Register of Historic Places in 1992.

The Chippewa County Courthouse is a government building located on Court Street in Sault Ste. Marie, Michigan. It was listed on the National Register of Historic Places in 1984. It is one of the oldest courthouses still in use in Michigan.

Roberts Park Methodist Episcopal Church, whose present-day name is Roberts Park United Methodist Church, was dedicated on August 27, 1876, making it the oldest church remaining in downtown Indianapolis. Diedrich A. Bohlen, a German-born architect who immigrated to Indianapolis in the 1850s, designed this early example of Romanesque Revival architecture. The church is considered one of Bohlen's major works. Constructed of Indiana limestone at Delaware and Vermont Streets, it has a rectangular plan and includes a bell tower on the southwest corner. The church is known for its interior woodwork, especially a pair of black-walnut staircases leading to galleries (balconies) surrounding the interior of three sides of its large sanctuary. The church was added to the National Register of Historic Places on August 19, 1982. It is home to one of several Homeless Jesus statues around the world, this one located behind the church on Alabama Street.

The Sault Ste. Marie Historic Commercial District is a primarily commercial historic district located in Sault Ste. Marie, Michigan. It was listed on the National Register of Historic Places in 2020. The district includes the Old Federal Building, Chippewa County Courthouse, Central Methodist Episcopal Church, the Adams Building, and the Gowan Block, all of which are listed separately on the National Register.

The Pro-cathedral of the Assumption is a historical Catholic church in the city of North Bay, Ontario. The white limestone building, built in 1905, speaks to the history of the city as well as a strong faith community that came together to construct a building of impressive scale and craft for the small city in Northern Ontario. The tall church is a landmark, holding a central role as a gathering place, not only for the city, but also for the entire diocese of Sault Ste. Marie.























