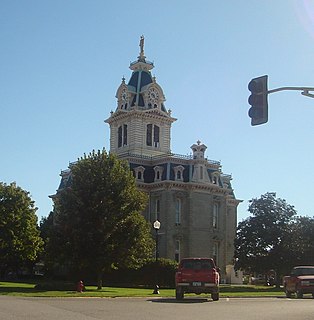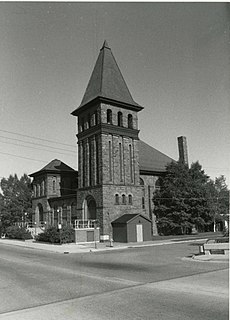
The Belmont County Courthouse is located at 101 West Main Street in St. Clairsville, Ohio, United States. It sits on the highest point in the St. Clairsville area and is thus visible from Interstate 70 and many other points in the Ohio Valley. It is a contributing property in the St. Clairsville Historic District, which was added to the National Register of Historic Places in 1969.

The Butler County Courthouse is located in Hamilton, Ohio and was constructed from 1885–1889 by architect David W. Gibbs. The courthouse is a registered historic building listed in the National Register on June 22, 1981.

The Allen County Courthouse is an historic courthouse building located at the corner of North Main Street & East North Street in Lima, Ohio, United States. In 1974, it was added to the National Register of Historic Places.

The Guernsey County Courthouse is located on U.S. Route 40 in Cambridge, Ohio. The property was listed on the National Register of Historic Places in 1973.

The Harrison County Courthouse in Cadiz, Ohio, United States, was constructed during 1893 to 1895 by Joseph W. Yost. The courthouse mirrors others of his design, with large arched windows and a central clock tower domed and topped with a statue of Justice. The porches to the entrances are covered with a balcony. The building's corners are partially separate structures topped with mansard roofs, while post and lintel structures, topped with pediments, are placed on each side of the corner structures. The entire exterior is constructed of stone.

The Coshocton County Courthouse, designed in Second Empire style, is a historic courthouse building located at 349 Main Street in Coshocton, Ohio. It was added to the National Register of Historic Places on 1973-05-22.

The Fayette County Courthouse is a historic courthouse building located at 110 East Court Street in Washington Court House, Ohio. On July 2, 1973, it was added to the National Register.

The Darke County Courthouse, Sheriff's House and Jail are three historic buildings located at 504 South Broadway just south of West 4th Street in Greenville, Ohio. On December 12, 1976, the three buildings of the present courthouse complex were added to the National Register of Historic Places.

The Clark County Courthouse is located at the northwest corner of North Limestone and East Columbia Streets in Springfield, Ohio. The courthouse standing is the third for the county and is built over the foundations of the second.

The Defiance County Courthouse is located at 221 Clinton Street in Defiance, Ohio.

The Dickinson County Courthouse and Jail is an historic complex of governmental buildings located at 700 South Stephenson Avenue in Iron Mountain, Michigan. On May 15, 1980, the complex was added to the National Register of Historic Places.

The Davis County Courthouse in Bloomfield, Iowa, United States was built in 1877. It was individually listed on the National Register of Historic Places in 1974. Two years later it was listed as a contributing property in the Bloomfield Square historic district. The courthouse is the second building to house court functions and county administration.

The Houghton County Courthouse is a government building located at 401 E. Houghton Street in Houghton, Michigan. It was designated a Michigan State Historic Site in 1974 and placed on the National Register of Historic Places in 1975.

Central Methodist Episcopal Church is a United States historic church at 111 E. Spruce Street in Sault Ste. Marie, Michigan. It was listed on the National Register of Historic Places in 1984 and designated a Michigan State Historic Site in 1993.

First United Presbyterian Church is a historic church at 309 Lyon Street in Sault Ste. Marie, Michigan.

Saint James' Episcopal Church is a historic church at 533 Bingham Avenue in Sault Ste. Marie, Michigan. It was added to the National Register of Historic Places in 1998.

The Morgan County Courthouse, located at 300 W. State St. in Jacksonville, is the county courthouse of Morgan County, Illinois. The courthouse, the third built in Morgan County, was constructed from 1868 to 1869. Chicago architect Gurdon P. Randall designed the courthouse in a combination of the Italianate and Second Empire styles. The design is considered unusual among county courthouses, as counties generally preferred more traditional designs. Randall's design features an arched loggia surrounding the building's southern entrance, asymmetrical towers at the southern corners with mansard roofs and bracketed cornices, arched dormers within the towers' mansards, and an assortment of round-head and bulls-eye windows. One of the towers houses a 4,000 pounds (1,800 kg) bell, which was intended to be part of a clock that was never installed. A 9-foot (2.7 m) statue of Lady Justice, carved from a single block of pine, originally topped the front entrance; however, after losing its arms around 1872, the statue disappeared in the early 1900s and was never recovered.

The Parker County Courthouse is an historic building located at Courthouse Square in Weatherford, Texas, the seat of Parker County. Built in 1884–1886, it was the county's fourth courthouse; the first was a wooden building, and the second and third both burned down. Architect Wesley Clark Dodson, who designed at least six courthouses in Texas, designed the Second Empire building. The three-story limestone building is visually divided into five bays; the end and central bays are projecting and feature stone pilasters at their corners. The second-story windows are tall and arched, and the roof line features bracketing around the eaves. The red shingled roof has two mansards atop the ends and a three-story tower in the center; each piece features dormers and a widow's walk, while the tower has louvers and a clock on its upper stories.

The Clark County Courthouse is a government building in Marshall, the county seat of Clark County, Illinois, United States. Completed in 1903, it is the fifth courthouse in the third community in Clark County's history.

The Garfield School, also known as the Garfield Commons, is a former school building located at 510 East Spruce Street in Sault Ste. Marie, Michigan. It was listed on the National Register of Historic Places in 2022.

























