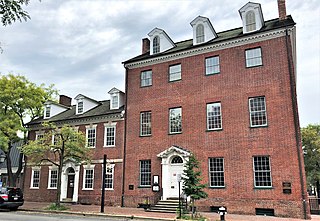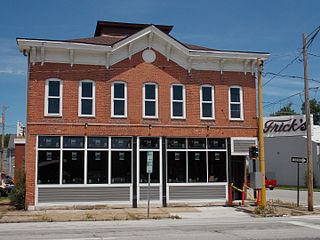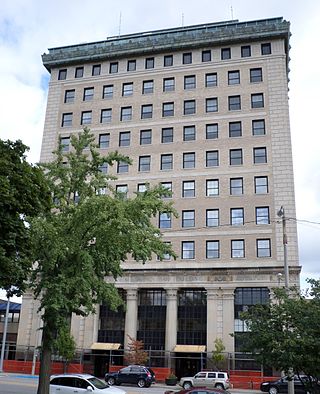
Gadsby's Tavern is a complex of historic buildings at 134 and 138 North Royal Street at the corner of Cameron Street in the Old Town district of Alexandria, Virginia. The complex includes a c.1785 tavern, the 1792 City Tavern and Hotel, and an 1878 hotel addition. The taverns were a central part of the social, economic, political, and educational life of the city of Alexandria at the time. Currently, the complex is home to Gadsby's Tavern Restaurant, American Legion Post 24, and Gadsby's Tavern Museum, a cultural history museum. The museum houses exhibits of early American life in Virginia, and the restaurant operates in the original 1792 City Tavern dining room, serving a mixture of period and modern foods.

The Van Allen Building, also known as Van Allen and Company Department Store, is a historic commercial building at Fifth Avenue and South Second Street in Clinton, Iowa. The four-story building was designed by Louis Sullivan and commissioned by John Delbert Van Allen. Constructed 1912–1914 as a department store, it now has upper floor apartments with ground floor commercial space. The exterior has brick spandrels and piers over the structural steel skeletal frame. Terra cotta is used for horizontal accent banding and for three slender, vertical applied mullion medallions on the front facade running through three stories, from ornate corbels at the second-floor level to huge outbursts of vivid green terra cotta foliage in the attic. There is a very slight cornice. Black marble facing is used around the glass show windows on the first floor. The walls are made of long thin bricks in a burnt gray color with a tinge of purple. Above the ground floor all the windows are framed by a light gray terra cotta. The tile panels in Dutch blue and white pay tribute to Mr. Van Allen's Dutch heritage of which he was quite proud.. The Van Allen Building was declared a National Historic Landmark in 1976 for its architecture.

The Main Street Historic District in Fort Atkinson, Wisconsin, United States, was placed on the National Register of Historic Places in 1984. The district is composed of 51 buildings on or within a block of Main Street.

The Old North Carolina Mutual Life Insurance Company Building, also known as the Mechanics and Farmers Bank Building, is an office building at 114-116 West Parrish Street in downtown Durham, North Carolina. It formerly served as the headquarters for the North Carolina Mutual Life Insurance Company, which was formerly one of the nation's largest companies founded and owned by African-Americans. The building was declared a National Historic Landmark in 1975.

The Cass Park Historic District is a historic district in Midtown Detroit, Michigan, consisting of 25 buildings along the streets of Temple, Ledyard, and 2nd, surrounding Cass Park. It was listed on the National Register of Historic Places in 2005 and designated a city of Detroit historic district in 2016.

The Merchant Street Historic District in Honolulu, Hawaii, was the city's earliest commercial center.

The building at 312 Kittson Ave, Grand Forks, North Dakota is a two-story brick commercial vernacular style building with classical details built by Swedish-American builder Sander Johnson in 1907. It is part of the Downtown Grand Forks Historic District.

The Chesterton Commercial Historic District is a historic district in Chesterton, Indiana.

The Detroit Financial District is a United States historic district in downtown Detroit, Michigan. The district was listed on the U.S. National Register of Historic Places on December 14, 2009, and was announced as the featured listing in the National Park Service's weekly list of December 24, 2009.

Davenport Bank and Trust Company was the leading bank of the Quad Cities metropolitan area for much of the 20th century and for the surrounding region of eastern Iowa and western Illinois. It was once Iowa's largest commercial bank, and the headquarters building has dominated the city's skyline since it was constructed in 1927 at the corner of Third and Main Streets in downtown Davenport, Iowa. It was acquired by Norwest Bank of Minneapolis in 1993 and now operates as part of Wells Fargo following a 1998 merger of the two financial institutions. The historic building was listed on the National Register of Historic Places in 1983 under the name of its predecessor financial institution American Commercial and Savings Bank. In 2016 the National Register approved a boundary increase with the Davenport Bank and Trust name. It was included as a contributing property in the Davenport Downtown Commercial Historic District in 2020. It remains the tallest building in the Quad Cities, and is today known as Davenport Bank Apartments as it has been redeveloped into a mixed-use facility housing commercial, office, and residential space.

Frick's Tavern, also known as Frick's Place, is a historic building located in the West End of Davenport, Iowa, United States. It has been listed on the National Register of Historic Places since 1974. The building is a two-story brick structure that sits on the northwest corner of West Third and Fillmore Streets. It is part of a small commercial district near the historic German neighborhoods and the industrial areas along the Mississippi River. It is a typical commercial building in the West End which combined commercial space on the first floor and apartments on the second floor.

The Nathaniel West Buildings in southeast Portland, Oregon, United States, are listed on the National Register of Historic Places. The two structures are part of a group of three, including West's Block, built by West in the late 19th century.

The East Brady Street Historic District is located in Milwaukee, Wisconsin. It was added to the National Register of Historic Places in 1990.

Farmers and Merchants Savings Bank, also known as Union Savings Bank and First Trust and Savings Bank, is an historic building located in Grand Mound, Iowa, United States. It was listed on the National Register of Historic Places in 2001.

The Whitehouse Block is a historic commercial building at 188 Water Street in downtown Augusta, Maine. Built in 1865, it is one of a series of four Italianate commercial buildings built in the wake of a devastating 1865 fire. It was listed on the National Register of Historic Places in 1986.

The New Center Commercial Historic District is a commercial historic district located on Woodward Avenue between Baltimore Street and Grand Boulevard in Detroit, Michigan. It was listed on the National Register of Historic Places in 2016.

The Northbank Center, formerly known as the Industrial Savings Bank Building, is an office and educational building located at 432 North Saginaw Street in Flint, Michigan. The building is now part of University of Michigan–Flint. It was listed on the National Register of Historic Places in 1984.

The Heritage Tower is a mixed-use commercial and residential building located at 25 West Michigan Avenue in Battle Creek, Michigan. It was originally built as the Old-Merchants National Bank and Trust Company Building, and designed as an office building. It was listed on the National Register of Historic Places in 2018.

Rosenborggade 7–9 is a complex of mid-19th-century buildings situated at the corner of Rosenborggade and Tornebuskegade, close to Nørreport station, in the Old Town of Copenhagen, Denmark. It consists of a large corner building, an adjacent building in Rosenborggade and a warehouse in the courtyard. The entire complex was listed in the Danish registry of protected buildings and places in 1975. A plaque on the facade of No. 7 commemorates that the philosopher Søren Kierkegaard resided in the building from 1848 to 1850 and that he wrote The Sickness unto Death and Practice in Christianity while he lived there. Other notable former residents include the actors Ludvig and Louise Phister who lived in the apartment on the second floor of No. 7 from 1859 until their deaths in 1896 and 1916.

The Mutual Life Building, originally known as the Yesler Building, is an historic office building located in Seattle's Pioneer Square neighborhood that anchors the West side of the square. The building sits on one of the most historic sites in the city; the original location of Henry Yesler's cookhouse that served his sawmill in the early 1850s and was one of Seattle's first community gathering spaces. It was also the site of the first sermon delivered and first lawsuit tried in King County. By the late 1880s Yesler had replaced the old shanties with several substantial brick buildings including the grand Yesler-Leary Building, which would all be destroyed by the Great Seattle Fire in 1889. The realignment of First Avenue to reconcile Seattle's clashing street grids immediately after the fire would split Yesler's corner into two pieces; the severed eastern corner would become part of Pioneer Square park, and on the western lot Yesler would begin construction of his eponymous block in 1890 to house the First National Bank, which had previously been located in the Yesler-Leary Building. Portland brewer Louis Feurer began construction of a conjoined building to the west of Yesler's at the same time. Progress of both would be stunted and the original plans of architect Elmer H. Fisher were dropped by the time construction resumed in 1892. It would take 4 phases and 4 different architects before the building reached its final form in 1905. The Mutual Life Insurance Company of New York only owned the building from 1896 to 1909, but it would retain their name even after the company moved out in 1916.























