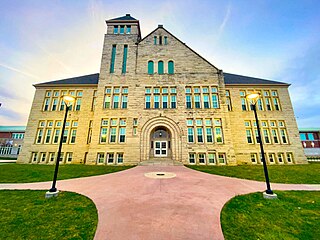
Elyria High School is a public high school in Elyria, Ohio. Founded in 1830, it is notable for being the first chartered high school west of the Allegheny Mountains. Elyria High School athletic teams are known as the Pioneers and compete in the Southwestern Conference.

The Cuvier Press Club, located at 22 Garfield Place is a historic former house in Cincinnati, Ohio, United States. It is also referred to locally as the Fechheimer Mansion and as of 2006 served as the headquarters location for Cincinnati-based firm LPK.

The James D. Conrey House is a historic house located on an old intercity road in southeastern Butler County, Ohio, United States. Although the identification is unclear, it may have once been a tavern on the road, which connects Cincinnati and Columbus. A well-preserved piece of the road's built environment, it has been designated a historic site.

The Fulton County Courthouse, built in 1870, is a historic courthouse building located in Wauseon, Ohio. On May 7, 1973, it was added to the National Register.

Lenox Academy is a historic school building at 65 Main Street in Lenox, Massachusetts. Built in 1802-03 as a private academy, it was the first secondary school to open in Berkshire County. It was subsequently used as the town's high school, and now houses offices. It was listed on the National Register of Historic Places in 1982.

Roosevelt Hall (1903–1907) is an immense Beaux Arts-style building housing the National War College on Fort Lesley J. McNair, Washington, DC, USA. The original home of the Army War College (1907–1946), it is now designated a National Historical Landmark (1972) and listed on the National Register of Historic Places (1972).

The Ponchartrain Apartments was an apartment building located at 1350 East Jefferson Avenue in Detroit, Michigan. It was also known as the Renaissance Apartments. It was listed on the National Register of Historic Places in 1985, but subsequently demolished.

The Wakefield Trust Company is a historic commercial building at 371 Main Street in Wakefield, Massachusetts. Built in 1924, it is one of three buildings on the west side of Main Street that give the town center a strong Classical Revival flavor. The building was listed on the National Register of Historic Places in 1989.

The Howard M. Metzenbaum U.S. Courthouse is a historic courthouse and post office building located on Superior Avenue in downtown Cleveland, Cuyahoga County, Ohio. Its west side faces Public Square and its north side faces The Mall. It was formerly the Federal Building and U.S. Courthouse and also known as Old Federal Building and Post Office.

Tuftonboro United Methodist Church is a historic Methodist church on New Hampshire Route 171 in Tuftonboro, New Hampshire, United States. Built about 1853, it is one of the finest examples of ecclesiastical Greek Revival architecture in New Hampshire's Lakes Region. It was added to the National Register of Historic Places in 1997.

Florona Grange No. 540 Hall is a historic Grange hall and former church on Monkton Road in Monkton, Vermont. Built in 1811 as the Monkton Borough Baptist Church, it is the second-oldest church in Addison County. it is a fine example of Federal architecture with later Greek Revival additions. Its initial design is based closely on designs published by Asher Benjamin. The building was added to the National Register of Historic Places in 1989.
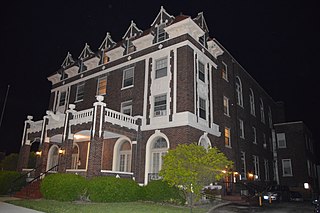
The Litchfield Elks Lodge No. 654, also known as Elks Club, is an Elks building located at 424 N. Monroe St. in Litchfield, Illinois. The building was constructed in 1923 for Litchfield's Elks lodge, which formed in 1901. Architect Oliver W. Stiegemeyer designed the building in a Classical Revival plan with a significant Beaux-Arts influence, particularly in its form. The main section of the front facade has five bays and features terra cotta pilasters along the corner bays. The building's front porch, which projects from the three center bays, has a balustrade supported by three arches and decorated with terra cotta. The red tile mansard roof has five dormers and a bracketed cornice along the bottom.
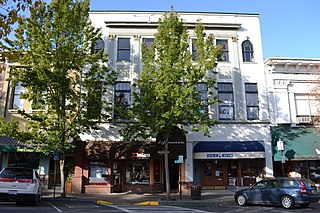
The Ashland Masonic Lodge Building is a historic building located in Ashland, Oregon. Constructed in 1909 as a meeting hall for a local Masonic lodge, it was listed on the National Register of Historic Places in 1992.
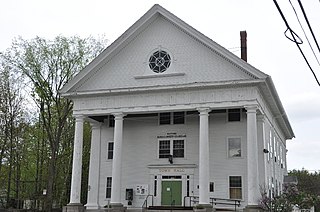
The Bedford Town Hall is located at 70 Bedford Center Road in Bedford, New Hampshire. Built in 1910, it is a prominent early work of Chase R. Whitcher, a noted architect of northern New England in the early 20th century. The building is the third town hall to stand on this site, and was listed on the National Register of Historic Places in 1984.
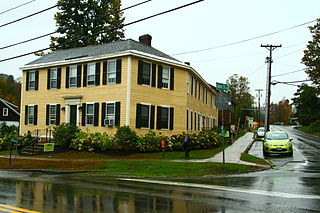
The Tontine Building is a historic mixed-use commercial and residential building at 500 Coolidge Highway in Guilford, Vermont. Built in 1819, it is a rare example of a Federal period commercial building in southeastern Vermont, and is one of only three buildings in the state known to have been financed by a tontine, a subscription-based investment model. The building was listed on the National Register of Historic Places in 2008. It has been rehabilitated and converted entirely into housing units.
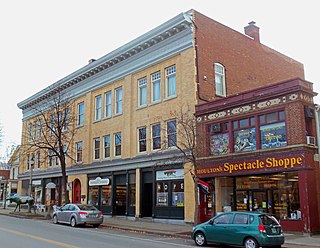
The Ritchie Block is a historic commercial building at 465-473 Main Street in downtown Bennington, Vermont. Built in 1895-96, it is a high quality example of Classical Revival architecture, with a distinctive pressed metal entablature. The building was listed on the National Register of Historic Places in 1986.
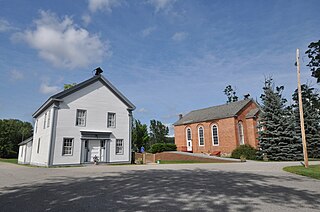
The School House and Town Hall is a historic municipal building on Schoolhouse Road, just west of United States Route 7 in the center of Leicester, Vermont. Built about 1858, it is a fine example of late Greek Revival architecture, and is the town's best-preserved district schoolhouse. Its upper floor has served as the town hall since its construction. It was listed on the National Register of Historic Places in 1988.

The Ripton Community House, formerly the Ripton Congregational Church, is a historic former church and present community hall on Vermont Route 125 in the village of Ripton, Vermont. Built in 1864 for a Congregationalist church, it has since served as a community clubhouse and town-owned meeting hall, and is a fine local example of vernacular Greek Revival architecture. It was listed on the National Register of Historic Places in 1973.
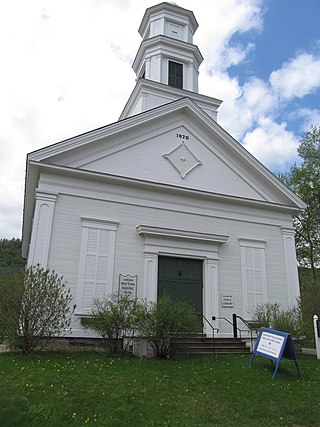
The Huntington Lower Village Church, also known historically as the Huntington Union Meeting House, is a historic church building at 2156 Main Road in Huntington, Vermont. Built in 1870, it is a fine late example of Greek Revival architecture. It now houses the Huntington Public Library and serves as a community center. It was listed on the National Register of Historic Places in 1984.
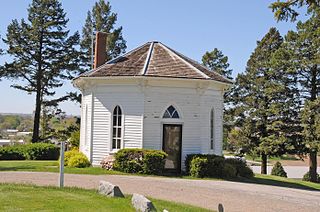
Graceland Cemetery Chapel is a historic building located in Avoca, Iowa, United States. The frame octagon-shaped building was constructed about 1875 in Graceland Cemetery, the town's public cemetery. The building's architecture has picturesque qualities to it, and it embodies various revival themes. Its narrow, pilastered corners and the entablature along the roof line evoke the Greek Revival, its pointed arch windows and doorways the Gothic Revival, and its wide bracketed eaves the Italianate. Its interior is an open space with built-in benches along the walls. Over the years the building has been used as a place for funerals, a temporary mausoleum, the sexton's office, and storage. It was listed on the National Register of Historic Places in 1986.
























