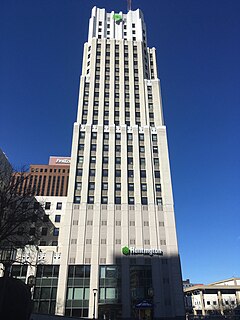
Huntington Tower, earlier known as First Merit Tower,First National Bank Building, and the First Central Trust Building, is a skyscraper in Akron, Ohio. The centerpiece of downtown Akron, it sits in the Cascade Plaza at the corner of King James Way and East Mill Street. The 330 ft (100 m) tower has been the city's tallest building since its completion in 1931.
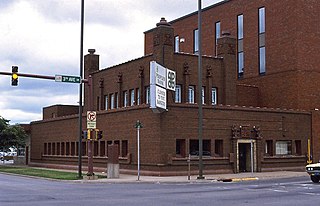
The Peoples Savings Bank in Cedar Rapids, Iowa, was designed by Louis Sullivan. It was the second of a number of small "jewel box" banks in midwest towns designed by Sullivan during 1907 to 1919. It was built in 1911, and it was individually listed on the National Register of Historic Places in 1978. In 2014 it was included as a contributing property in the West Side Third Avenue SW Commercial Historic District.

The Van Allen Building, also known as Van Allen and Company Department Store, is a historic commercial building at Fifth Avenue and South Second Street in Clinton, Iowa. The four-story building was designed by Louis Sullivan and commissioned by John Delbert Van Allen. Constructed 1912–1914 as a department store, it now has upper floor apartments with ground floor commercial space. The exterior has brick spandrels and piers over the structural steel skeletal frame. Terra cotta is used for horizontal accent banding and for three slender, vertical applied mullion medallions on the front facade running through three stories, from ornate corbels at the second-floor level to huge outbursts of vivid green terra cotta foliage in the attic. There is a very slight cornice. Black marble facing is used around the glass show windows on the first floor. The walls are made of long thin bricks in a burnt gray color with a tinge of purple. Above the ground floor all the windows are framed by a light gray terra cotta. The tile panels in Dutch blue and white pay tribute to Mr. Van Allen's Dutch heritage of which he was quite proud.. The Van Allen Building was declared a National Historic Landmark in 1976 for its architecture.

The Bankers Trust Company Building is an office building located at 205 West Congress Street in Downtown Detroit, Michigan, within the Financial District. Designed by Wirt C. Rowland of Smith, Hinchman & Grylls and completed in 1925, the ornately modeled building is an exquisite example of Italian Romanesque Revival architecture.

55 Wall Street, also formerly known as the National City Bank Building, is an eight-story building on Wall Street between William and Hanover streets in the Financial District of Lower Manhattan in New York City. The lowest three stories were built in 1836–1841 as the four-story Merchants' Exchange and designed by Isaiah Rogers in the Greek Revival style. Between 1907 and 1910, McKim, Mead & White removed the original fourth story and added five floors.
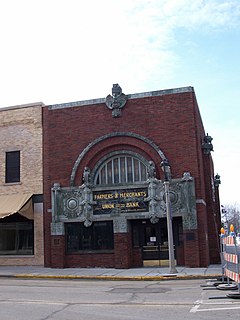
The Farmers and Merchants Union Bank is a historic commercial building at 159 West James Street in Columbus, Wisconsin, Built in 1919, it is the last of eight "jewel box" bank buildings designed by Louis Sullivan, and the next to last to be constructed. It was declared a National Historic Landmark in 1976 for its architecture.

The Bellingham National Bank Building is an historic commercial/office building located in downtown Bellingham, Washington. It was originally built from 1912 to 1913 in a restrained Beaux Arts commercial style with reinforced concrete. Even though this particular style was common for cities in the midwest and east coast, the building style was a stark contrast for Bellingham's sandstone and rounded arch buildings. The Bellingham National Bank occupied the building starting on December 1, 1913.
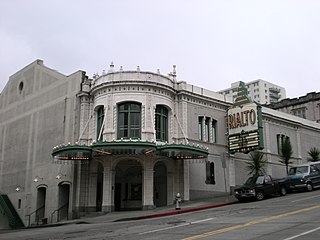
The Rialto Theatre in Tacoma, Washington was built in 1918 to showcase movies. Its design reflects the affluence following World War I. It reflects the character of a palace and is the result of efforts by entrepreneur Henry T. Moore and Tacoma architect Roland E. Borhek. Designed to hold 1500 patrons and retail space. The two-and-a-half-story structure is in the historic downtown of Tacoma. The area has long been associated with theaters and entertainment. The theater is freestanding, with a dramatic view on an incline with a classical façade sheathed of glazed white terra cotta. Both the interior and exterior retain most of the original design of Roland E. Borhek. The theater has an auditorium, proscenium with stage, a relocated projection booth, balcony, lobby, and commercial space. It has been altered with the removal of the storefronts and marquee. On the inside, the lobby's decorative ceiling has been hidden and the concession areas expanded.
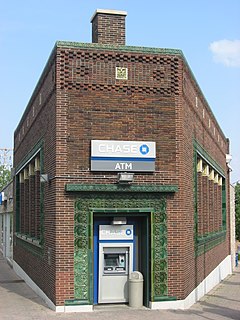
The Purdue State Bank Building is a historic structure in West Lafayette, Indiana, United States, designed by American architect and Frank Lloyd Wright's mentor Louis Sullivan. Completed in 1914, the bank is the smallest and least expensive of Sullivan's "Jewel Boxes," a series of Midwestern banks designed in the modern style at the end of his career. Built on a tiny, trapezoidal lot between two streets, the structure is less ornamental than most of the architect's other work, including only a few terra cotta panels. The building cost $14,600 to be constructed, of which only about 10% was paid to Sullivan, barely covering his expenses. A local paper at the time referred to Sullivan as "one of the most noted bank architects in the United States."

The Chesterton Commercial Historic District is a historic district in Chesterton, Indiana.

The Detroit Financial District is a United States historic district in downtown Detroit, Michigan. The district was listed on the U.S. National Register of Historic Places on December 14, 2009, and was announced as the featured listing in the National Park Service's weekly list of December 24, 2009.

The Kahl Building is an historic building located in Downtown Davenport, Iowa, United States. It was listed on the National Register of Historic Places in 1983. In 2020 it was included as a contributing property in the Davenport Downtown Commercial Historic District. The building also includes the Capitol Theatre.

The Sacramento Masonic Temple, built between 1913 and 1918, is a five-story building on J Street in downtown Sacramento, California. The building was listed on the National Register of Historic Places in 2001.

Davenport Bank and Trust Company was for much of the 20th century the leading bank of the Quad Cities metropolitan area and the surrounding region of eastern Iowa and western Illinois. It was at one time Iowa's largest commercial bank, and the headquarters building has dominated the city's skyline since it was constructed in 1927 at the corner of Third and Main Streets in downtown Davenport, Iowa. It was acquired by Norwest Bank of Minneapolis in 1993 and now operates as part of Wells Fargo following a 1998 merger of the two financial institutions. The historic building was listed on the National Register of Historic Places in 1983 under the name of its predecessor financial institution American Commercial and Savings Bank. In 2016 the National Register approved a boundary increase with the Davenport Bank and Trust name. It was included as a contributing property in the Davenport Downtown Commercial Historic District in 2020. It remains the tallest building in the Quad Cities, and is today known as Davenport Bank Apartments as it has been redeveloped into a mixed-use facility housing commercial, office and residential space.

The First National Bank Building is an historic building located in downtown Davenport, Iowa, United States. It was individually listed on the National Register of Historic Places in 1983. In 2020 it was included as a contributing property in the Davenport Downtown Commercial Historic District. The building is now known as the US Bank Building, its main tenant.

The Bank Street Historic District is a group of four attached brick commercial buildings in different architectural styles on that street in Waterbury, Connecticut, United States. They were built over a 20-year period around the end of the 19th century, when Waterbury was a prosperous, growing industrial center. In 1983 they were recognized as a historic district and listed on the National Register of Historic Places.

The Union Arcade is an apartment building located in downtown Davenport, Iowa, United States. The building was individually listed on the National Register of Historic Places in 1983 by its original name Union Savings Bank and Trust. Originally, the building was built to house a bank and other professional offices. Although it was not the city's largest bank, and it was not in existence all that long, the building is still associated with Davenport's financial prosperity between 1900 and 1930. From 2014 to 2015 the building was renovated into apartments and it is now known as Union Arcade Apartments. In 2020 it was included as a contributing property in the Davenport Downtown Commercial Historic District.

Dugan's Saloon is an historic building located in Grand Mound, Iowa, United States. The building has subsequently housed other businesses and is no longer a saloon. It was listed on the National Register of Historic Places in 2001.

The New Center Commercial Historic District is a commercial historic district located on Woodward Avenue between Baltimore Street and Grand Boulevard in Detroit, Michigan. It was listed on the National Register of Historic Places in 2016.
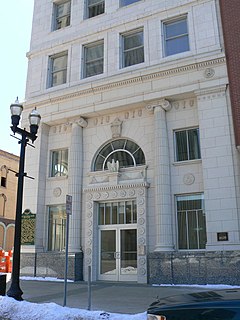
The First Street Lofts is a converted office building located at 460 South Saginaw Street in Flint, Michigan. It was listed on the National Register of Historic Places in 2007.
























