
Downtown Columbus is the central business district of Columbus, Ohio. Downtown is centered on the intersection of Broad and High Streets, and encompasses all of the area inside the Inner Belt. Downtown is home to most of the tallest buildings in Columbus.
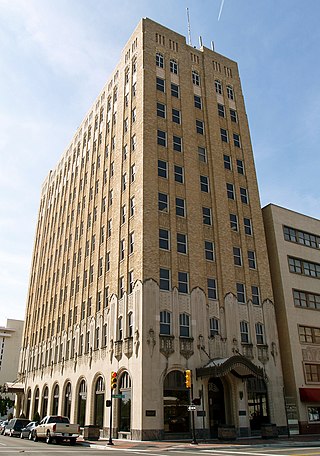
The Oklahoma Natural Gas Company Building is a historic building in Tulsa, Oklahoma, at 624 South Boston Ave. It was one of the first local Art Deco buildings built in the new Art Deco style, along with the Public Service of Oklahoma Building. This choice by the relatively conservative utility companies made the style acceptable in the city, with many Art Deco buildings built subsequently in Tulsa. The building was designed by Frank V. Kirshner and Arthur M. Atkinson. It was built of reinforced concrete, and clad in buff brick, except for the lower two stories, which are clad in limestone. The verticalness of the building is emphasized by piers rising the entire height of the facade with windows placed between the piers.

The Detroit–Columbia Central Office Building is a building located at 52 Selden Street in Midtown Detroit, Michigan. It is also known as the Michigan Bell Telephone Exchange. The building was listed on the National Register of Historic Places in 1997.

The Niagara Mohawk Building is an art deco classic building in Syracuse, New York. The building was built in 1932 and was headquarters for the Niagara Mohawk Power Corporation, what was "then the nation's largest electric utility company". The company has since been acquired by merger into National Grid plc.
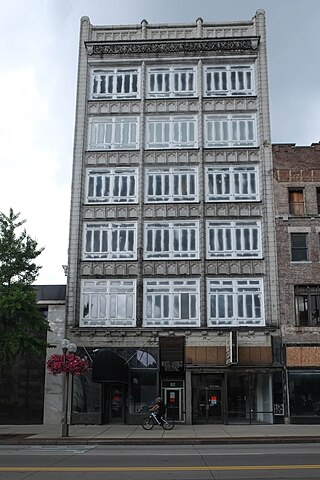
The White–Haines Building, also known as C. O. Haines Optical Company Building, is a historic building located at 82 North High Street in Downtown Columbus, Ohio. The building is part of the High and Gay Streets Historic District on the National Register of Historic Places.

The Old Federal Building is a historic government building at Cushman Street and 3rd Avenue in Fairbanks, Alaska. When it was built in 1933, it was the most northern instance of concrete construction in the United States. It is a large building with three full-height floors and two smaller penthouse levels. The building's Art Deco styling includes V-shaped grooves set in pilasters that separate columns of windows and aluminum panels. The grooves are repeated in concrete spandrels above the top row of windows. Interior decoration includes terrazzo flooring, copious use of marble in walls and floors, and a pressed copper ceiling in the courtroom. The building was designed by Washington, DC architect George N. Ray, and built by William "Mac" MacDonald, who also later built the Federal Building in Nome. It originally housed the federal court, post office, and other federal government offices, and the decision to locate it in Fairbanks was critical to the rise of the city's importance; it now houses private offices.

Columbus City Hall is the city hall of Columbus, Ohio, in the city's downtown Civic Center. It contains the offices of the city's mayor, auditor, and treasurer, and the offices and chambers of Columbus City Council.

The Atlas Building, originally the Columbus Savings & Trust Building, is a high-rise building in Downtown Columbus, Ohio, built in 1905 and designed by Frank Packard. It was added to the National Register of Historic Places in 1977. The building has seen two major renovations, in 1982 and 2014.

The Ohio Oil Company Building, at 159 N. Wolcott St. in Casper, Wyoming, was built in 1949. Also known as the Marathon Oil Company Building, it was listed on the National Register of Historic Places in 2001.

The Schlee-Kemmler Building is a historic building in Downtown Columbus, Ohio. The building was listed on the National Register of Historic Places in 1982 and the Columbus Register of Historic Properties in 1983. It was also included in the South High Commercial Historic District, added to those registers in 1983 and 1987, respectively.

The Orton Memorial Laboratory is a historic building in the Weinland Park neighborhood of Columbus, Ohio. It was listed on the National Register of Historic Places in 1983.
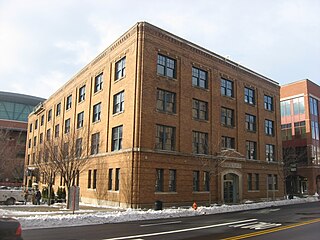
The Ohio Moline Plow Building is a historic building in the Arena District in Downtown Columbus, Ohio. It was listed on the National Register of Historic Places in 1999. The building was built in 1913 as an office, warehouse, and sales space for the Ohio Moline Plow Company, part of the Moline Plow Company based in Illinois. It is located in a former warehouse district, which once held numerous buildings of similar size, scale, and materials. In the late 20th century, most of the buildings were demolished. The building is also significant for its design integrity and materials, with original patterned brickwork and stone trim, and glass and wood office partitioning.

The Old Port Columbus Terminal, also known as the Old Port Columbus Airport Control Tower, is a historic building in Columbus, Ohio. It was built in 1929 as one of the first airport facilities in the United States. It was replaced by the current facilities in 1958. It was listed on the National Register of Historic Places in 1979. It is located on the southeast corner of John Glenn Columbus International Airport, formerly known as Port Columbus International Airport.

The Columbus Civic Center is a civic center, a collection of government buildings, museums, and open park space in Downtown Columbus, Ohio. The site is located along the Scioto Mile recreation area and historically was directly on the banks of the Scioto River.

The Municipal Light Plant is a historic building in the Arena District of Downtown Columbus, Ohio. It was listed on the National Register of Historic Places in 2015. The structure includes an early 20th century Romanesque Revival building and a mid-20th century Art Deco addition.

The Jeffrey Manufacturing Company Office Building is a historic building in the Italian Village neighborhood of Columbus, Ohio. The building, originally used for the Jeffrey Manufacturing Company, was listed on the National Register of Historic Places in 2001 and the Columbus Register of Historic Properties in 2015.

The Central Assurance Company is a historic building in Columbus, Ohio. It was built in 1942 and listed as part of the E. Broad St. Multiple Resources Area on the National Register of Historic Places in 1986. It is significant for its Art Deco architecture, one of few remaining commercial buildings in the style in Columbus.

The Stoddart Block is a historic building in Downtown Columbus, Ohio. It was listed on the National Register of Historic Places in 1994. The building was constructed in 1911 and designed by the local firm David Riebel & Sons. It was designed for a large furniture store, the Frohock Furniture Company, which operated there until 1938. A second furniture company, Hadley's Furniture Company, occupied the building until 1962. It then operated as the Children's Hospital's thrift shop, from 1962 to 1990. By 2014, the building held 52 low-income apartments. It was renovated into affordable micro-apartments at this time.
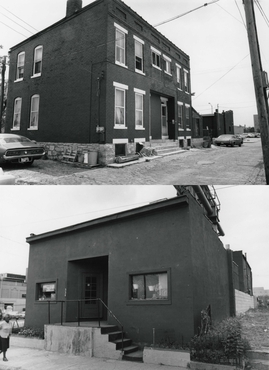
The Elijah Pierce Properties were historic buildings in Downtown Columbus, Ohio. They were listed on the National Register of Historic Places in 1983.
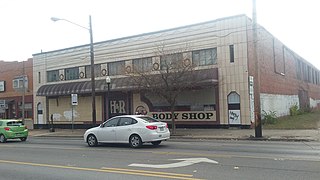
The McClure-Nesbitt Motor Company is a historic automobile dealership in the South of Main neighborhood of Columbus, Ohio. It was listed on the Columbus Register of Historic Properties in 2017, and was listed on the National Register of Historic Places in 2024.























