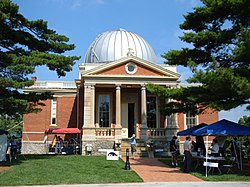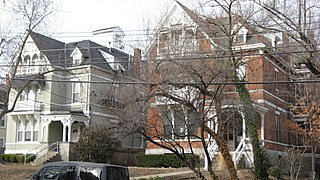Observatory Historic District | |
 Cincinnati Observatory, the core of the district | |
| Location | Observatory Pl. and Ave., Cincinnati, Ohio |
|---|---|
| Coordinates | 39°8′18″N84°25′22″W / 39.13833°N 84.42278°W Coordinates: 39°8′18″N84°25′22″W / 39.13833°N 84.42278°W |
| Area | 10.4 acres (4.2 ha) |
| Built | 1873 |
| Architect | Samuel Hannaford, et al |
| Architectural style | Greek Revival, Victorian |
| NRHP reference # | 78002080 [1] |
| Added to NRHP | September 20, 1978 |
The Observatory Historic District is a historic portion of the Hyde Park neighborhood of Cincinnati, Ohio, United States. Centered around the Cincinnati Observatory and strung largely along a single street, the district has been named a historic district by both local and federal historic preservation agencies.

Hyde Park is a neighborhood on the east side of Cincinnati, Ohio. The population was 13,356 at the 2010 census.

Cincinnati is a major city in the U.S. state of Ohio, and is the government seat of Hamilton County. Settled in 1788, the city is located at the northern side of the confluence of the Licking and Ohio rivers, the latter of which marks the state line with Kentucky. The city is the economic and cultural hub of the Cincinnati metropolitan area, the fastest growing economic power in the Midwestern United States based on increase of economic output, which had a population of 2,190,209 as of the 2018 census estimates. This makes it Ohio's largest metropolitan area and the nation's 28th-largest. With a city population estimated at 302,605, Cincinnati is the third-largest city in Ohio and 65th in the United States. Cincinnati is also within a day's drive of 49.70% of the United States populace.

Ohio is a Midwestern state in the Great Lakes region of the United States. Of the fifty states, it is the 34th largest by area, the seventh most populous, and the tenth most densely populated. The state's capital and largest city is Columbus. Ohio is bordered by Pennsylvania to the east, Michigan to the northwest, Lake Erie to the north, Indiana to the west, Kentucky on the south, and West Virginia on the southeast.

In 1873, the Cincinnati Observatory was erected within the boundaries of the present district, [1] with residential construction beginning in the following year; houses continued to be built until the eve of World War I. [2] When the Cincinnati and Eastern Railway built a nearby rail line in 1882, housing construction began in earnest; the house at 3300 Observatory Place had already been built by Observatory director Ormond Stone in 1877, but most residences were built between 1886 and 1904. [3] :3 Given the forty-year span over which the houses were constructed, numerous architectural styles are found in the district, including the Neoclassical, the Second Empire, and various other Victorian styles. [4] Despite its varying styles, the neighborhood presents a unified theme — all of the residences feature architectural detailing typical of late Victorian period, and their orientation unambiguously focuses attention on the Observatory: the result is a cohesive late nineteenth century neighborhood, easily distinguished from other streets in the neighborhood. [2] The residences are comparable in size and shape, generally built as two-story single-family houses with similar setbacks, [3] :4 while the district is surrounded by open land rather than closely packed residential neighborhoods in order to reduce light pollution for the Observatory. [3] :5
The Cincinnati and Eastern Railway was a 3 ft narrow gauge railroad that completed its line from a junction with the Cincinnati, Lebanon and Northern Railway north of Cincinnati east to Portsmouth, Ohio in 1884. It began as the Cincinnati, Batavia and Williamsburg Railroad in January 1876, and was renamed in May of the same year. The line was sold at foreclosure in January 1887 to the Ohio and North Western Railroad and the line was converted to 4 ft 8 1⁄2 instandard gauge. In March 1890 it was again foreclosed, passing to the Cincinnati, Portsmouth and Virginia Railroad in June 1891. That company merged into the Norfolk and Western Railway in October 1901. The line is now owned by the Norfolk Southern Railway, with the portion between Clare Yard and Seaman, Ohio currently leased to the Cincinnati Eastern Railroad since April 2014. The rest of the line into Portsmouth, Ohio has been "rail banked" by NS.
Neoclassical architecture is an architectural style produced by the neoclassical movement that began in the mid-18th century. In its purest form, it is a style principally derived from the architecture of classical antiquity, the Vitruvian principles, and the work of the Italian architect Andrea Palladio.

Second Empire is an architectural style, most popular in the latter half of the 19th century and early years of the 20th century. It was so named for the architectural elements in vogue during the era of the Second French Empire. As the Second Empire style evolved from its 17th-century Renaissance foundations, it acquired a mix of earlier European styles, most notably the Baroque, often combined with mansard roofs and/or low, square-based domes.
The district comprises ten contributing properties, plus the Observatory: [1] six buildings that are critical to the district and four that are peripheral, all along or near Observatory Place. [2] Cincinnati's planning office has named the neighborhood a historic district, [3] :6 and it was named a federal historic district by addition to the National Register of Historic Places in September 1978. [1] The planning office has established provisions for continued preservation of the neighborhood including the district, including ensuring that any modifications be sympathetic (i.e. that the new construction minimize stylistic changes), preserving architectural details and windows, [3] :6 exercising care in painting and repointing walls, [3] :7 emphasizing the importance of constructing any new buildings with the same shape and height as existing buildings, [3] :9 and avoiding the addition of signage, new fences or walls, and additional pavement. [3] :10

In the law regulating historic districts in the United States, a contributing property or contributing resource is any building, object, or structure which adds to the historical integrity or architectural qualities that make the historic district, listed locally or federally, significant. Government agencies, at the state, national, and local level in the United States, have differing definitions of what constitutes a contributing property but there are common characteristics. Local laws often regulate the changes that can be made to contributing structures within designated historic districts. The first local ordinances dealing with the alteration of buildings within historic districts was in Charleston, South Carolina in 1931.

Historic districts in the United States are designated historic districts recognizing a group of buildings, properties, or sites by one of several entities on different levels as historically or architecturally significant. Buildings, structures, objects and sites within a historic district are normally divided into two categories, contributing and non-contributing. Districts greatly vary in size: some have hundreds of structures, while others have just a few.

The National Register of Historic Places (NRHP) is the United States federal government's official list of districts, sites, buildings, structures and objects deemed worthy of preservation for their historical significance. A property listed in the National Register, or located within a National Register Historic District, may qualify for tax incentives derived from the total value of expenses incurred in preserving the property.























