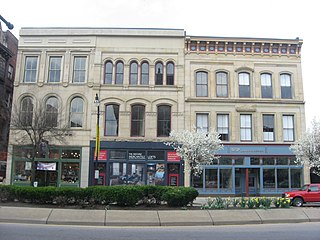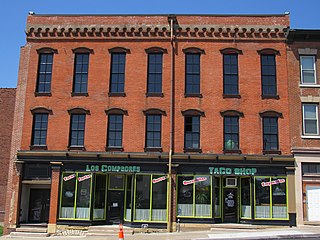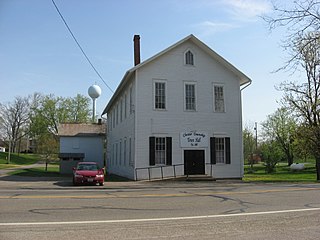
The former Nast Trinity United Methodist Church, now known as The Warehouse Church, is a historic congregation of the United Methodist Church in Cincinnati, Ohio, United States. Designed by leading Cincinnati architect Samuel Hannaford and completed in 1880, it was the home of the first German Methodist church to be established anywhere in the world, and it was declared a historic site in the late twentieth century.

The Northside United Methodist Church is a historic Methodist church in the Northside neighborhood of Cincinnati, Ohio, United States. Constructed in the 1890s for a congregation more than sixty years old, the building has been named a historic site.

The Winton Place Methodist Episcopal Church is a historic church building in the Winton Place neighborhood of Cincinnati, Ohio, United States that was constructed as the home of a congregation of the Methodist Episcopal Church in the late nineteenth century. The congregation grew out of a group that was founded in 1856; although the members erected their first building in 1860, they were not officially organized until 1872. Among the leading members of the congregation was Samuel Hannaford, a prominent Cincinnati architect. When the congregation chose to build a new church building in 1884, Hannaford was chosen as the architect for the project. At this time, Hannaford was near to the peak of his prestige: he had ended a partnership with another architect seven years before, and his reputation was growing with his designs of significant Cincinnati-area buildings such as the Cincinnati Music Hall.

The High Street Commercial Block is a miniature historic district in downtown Hamilton, Ohio, United States. Three buildings compose the block: the old Second National Bank Building, the Howell-Sohngen Building, and McCrory's. All are three-story masonry buildings in some form of the Italianate style, and while all feature arched windows on their upper stories, the styles of arches and the varied employment of rectangular windows, together with their varied cornices, causes the styling to be diverse. Both the left and central buildings have facades divided into three bays on their second and third stories; the left building has one window in each, while the central possesses one window in the second story bays and two smaller ones in the third. The right building, on the other hand, is a wider structure with a five-bay facade. The complex sits across the street from the later Second National Bank Building, an Art Deco structure from the 1930s.

Grace United Methodist Church is a historic Methodist Church building at 34 Court Street in Keene, New Hampshire. Built in 1869, it was designed by architect Shepard S. Woodcock, and is one of the largest churches in southwestern New Hampshire. It was added to the National Register of Historic Places in 1985. Its congregation moved in 2009 and was disbanded in 2016, and the building is undergoing renovation for use as professional offices.

The Clark Memorial Hall, also known as the Adrian I.O.O.F. Hall, is a commercial building located at 120–124 South Winter Street (M-52) in the Downtown Adrian Commercial Historic District in Adrian, Michigan. It was designated as a Michigan Historic Site and individually listed on the National Register of Historic Places on January 14, 1985.

The Masonic Temple is a historic Masonic temple in the village of Mechanicsburg, Ohio, United States. Built in the 1900s for a local Masonic lodge that had previously met in a succession of buildings owned by others, it is the last extant Mechanicsburg building constructed for a secret society, whether Masonic or otherwise, and it has been designated a historic site because of its well-preserved American Craftsman architecture.

St. Rose's Catholic Church is a historic Catholic church in St. Rose, an unincorporated community in Marion Township, Mercer County, Ohio, United States.

The Independent Order of Odd Fellows-Lodge No. 189 Building, in Marinette, Wisconsin, was built in 1887. It was listed on the National Register of Historic Places in 1999. It served historically as a meeting hall and as a restaurant.

The Wupperman Block/I.O.O.F. Hall is a historic building located just north of downtown Davenport, Iowa, United States. It was individually listed on the National Register of Historic Places in 1983. In 2020 it was included as a contributing property in the Davenport Downtown Commercial Historic District.

Emmaus United Methodist Church, originally built as Calvary Methodist Episcopal Church, two of five names it has gone by in its existence, is located at Morris and West Lawrence streets in Albany, New York, United States. It is a brick Collegiate Gothic building constructed in the early 20th century. In 2008 it was listed on the National Register of Historic Places.

The Chester Town Hall is a historic governmental building and community meeting place in the village of Chesterville, Ohio, United States. Built in the 1860s by the village and a fraternal society, it has served as home for both entities throughout its history, as well as providing space for Chester Township officials and community gatherings. Along with numerous other buildings in the village, it has been named a historic site.

Immaculate Conception Catholic Church is a parish of the Roman Catholic Church in Celina, Ohio, United States. Founded later than many other Catholic parishes in the heavily Catholic region of western Ohio, it owns a complex of buildings constructed in the early 20th century that have been designated historic sites because of their architecture. Leading among them is its massive church, built in the Romanesque Revival style just 43 years after the first Catholic moved into the city: it has been called northwestern Ohio's grandest church building.

The Tushiyah United Hebrew School, later known as the Scott Memorial Methodist Episcopal Church, is an educational building located at 609 East Kirby Street in Detroit, Michigan. This building, an important work of architect Isadore M. Lewis, was constructed as the Tushiyah United Hebrew School and served as the headquarters of the United Hebrew Schools of Detroit. It later served as the Scott Memorial Methodist Episcopal Church, the first mainline African-American Methodist Episcopal church in Detroit. It was listed on the National Register of Historic Places in 2011.

The Bethel A.M.E. Church, known in its early years as Indianapolis Station or the Vermont Street Church, is a historic African Methodist Episcopal Church in Indianapolis, Indiana. Organized in 1836, it is the city's oldest African-American congregation. The three-story church on West Vermont Street dates to 1869 and was added to the National Register in 1991. The surrounding neighborhood, once the heart of downtown Indianapolis's African American community, significantly changed with post-World War II urban development that included new hotels, apartments, office space, museums, and the Indiana University–Purdue University at Indianapolis campus. In 2016 the congregation sold their deteriorating church, which will be used in a future commercial development. The congregation built a new worship center at 6417 Zionsville Road in Pike Township, Marion County, Indiana.

Holy Trinity Greek Orthodox Church is a historic Greek Orthodox church building near downtown Steubenville, Ohio, United States. Constructed for a large Methodist Episcopal congregation in the early twentieth century, it was acquired by the present occupants in 1945. Featuring Neoclassical elements such as a large dome and a prominent colonnade, it has been named a historic site.

The Hilliard United Methodist Church is a historic Methodist church in central Hilliard, Ohio, United States. The oldest religious structure in the community, it has been named a historic site.

The Scampini Block is a historic commercial building at 289 North Main Street in the city of Barre, Vermont. Built in 1904, it is an elegant showcase of the skills of local granite carvers, and was for many years a social center for the area's large immigrant stoneworkers. It was listed on the National Register of Historic Places in 2007.

The Richland Historic District is a commercial and residential historic district located in the center of Richland, Michigan, containing structures near the intersection of 32nd Street, D Avenue, and Gull Road. The district was listed on the National Register of Historic Places in 1997.
The Woodlawn Commercial Historic District, in Birmingham, Alabama, was listed on the National Register of Historic Districts in 1991. It is a 6 acres (2.4 ha) district which included 12 contributing buildings and four non-contributing buildings in an area around the junction of 1st Avenue North and 55th Place in Birmingham, at the center of the community of Woodlawn, Alabama, which for a time was a separate city before being absorbed into Birmingham. A much larger portion of the community, including all of this Commercial historic district and residential areas as well, was later listed on the National Register as Woodlawn Historic District.























