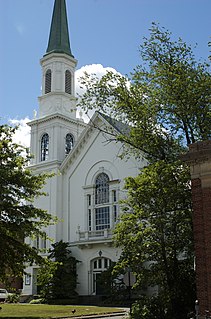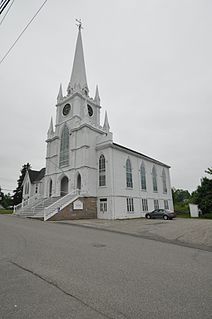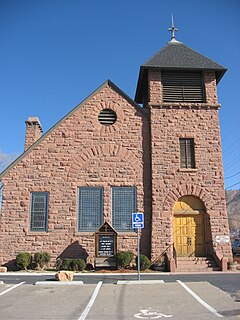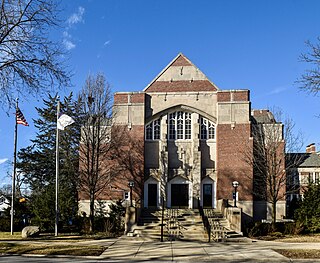
First Unitarian Church is a historic congregation of the Unitarian Universalist Association in Cincinnati, Ohio, United States. Founded in the early nineteenth century, it survived a series of division and reunifications in the nineteenth century. Among the people who have worshipped in its historic church building on the city's northern side are many members of the Taft family, including William Howard Taft, the President of the United States.

United Parish of Auburndale, formerly the Auburndale Congregational Church, is a historic church at 64 Hancock Street in the Auburndale village of Newton, Massachusetts. Built in 1857 for an 1850 congregation and repeatedly enlarged, it is a prominent regional example of Romanesque architecture in wood. It was added to the National Register of Historic Places on September 4, 1986.

Allston Congregational Church is a historic Congregational church building at 31-41 Quint Avenue in the Allston neighborhood Boston, Massachusetts. Built in 1890–91 to a design by Allston native Eugene L. Clark, it is a prominent local example of Richardsonian Romanesque architecture. The property includes a Shingle style parsonage built about the same time. The buildings were listed on the National Register of Historic Places in 1997. The building presently houses a mosque and the Palestinian Cultural Center for Peace.

Pilgrim Congregational Church is an historic Congregational Church at 45 Broadway in Taunton, Massachusetts. The Ronamesque stone church was designed by architect Richard Upjohn and built in 1852. The congregation was established by a doctrinal division of the First Parish Church. The church was listed on the National Register of Historic Places on July 5, 1984.

The South Congregational Church is a historic church at 45 Maple Street in Springfield, Massachusetts. The 1875 High Victorian Gothic building was designed by William Appleton Potter for a congregation that was established in 1842, and is still active today. The building is also noted for some prominent donors who funded its construction, notably Daniel B. Wesson, Charles and George Merriam, and Daniel Harris, who owned and capitalized on the Howe truss patent for bridge design.

The Trinity Church, formerly the First Congregational Church, is a historic church in Waltham, Massachusetts. The present church building, an architecturally distinctive blend of Romanesque and Georgian Revival styling, was built in 1870 for a congregation established in 1820. It was listed on the National Register of Historic Places in 1989.

First Lutheran Church is a historic Lutheran church in downtown Dayton, Ohio, United States. Constructed in the 1900s for a large congregation, its architecture includes numerous elements seen in older grand churches, and it has been named a historic site.

The Avon Congregational Church is a Congregational Church building at 6 West Main Street in Avon, Connecticut. Built in 1819 for a congregation founded in 1754, it is a high-quality example of Federal period architecture, and one of the finest works of architect David Hoadley. The building was listed on the National Register of Historic Places in 1972. The congregation is affiliated with the United Church of Christ.

Centre Street Congregational Church is a historic church at 9 Center Street in Machias, Maine. Built in 1836-37, it is an important early example of Gothic Revival architecture in northern New England, apparently based on an early design by the noted Gothic architect Richard Upjohn. The building was listed on the National Register of Historic Places in 1975. The congregation is affiliated with the United Church of Christ; its current pastor is Rev. Susan Maxwell, M. Div.

The First Congregational Church, United Church of Christ, also known as the New Old South Congregational Church, is a historic church at 235 Main Street in Farmington, Maine. The congregation's present sanctuary is a brick Romanesque structure designed by George M. Coombs and was completed in 1887. It is the town's finest 19th-century church, and one of the most architecturally sophisticated in the region. It was listed on the National Register of Historic Places in 1974. The congregation, established in 1814, celebrated its 200th anniversary in 2014.
Winterport Congregational Church, originally and once again the Winterport Union Meeting House, is a historic church at 177 Main Street in Winterport, Maine. Built in 1831, it is a prominent little-altered example of Gothic Revival architecture, designed and built by Calvin Ryder, a well-known regional architect and builder. It was listed on the National Register of Historic Places in 1973.
Moose River Congregational Church is a historic church at 2 Heald Stream Road in Jackman, Maine. The church congregation is affiliated with the United Church of Christ. The congregation meets in an 1891 Gothic Revival building that has served it since the congregation was established in 1890. The building was listed on the National Register of Historic Places in 1998.

The Grafton Congregational Church, known locally as The Brick Church, is a historic church on Main Street in Grafton, Vermont. Built in 1833, it is a fine local example of vernacular Greek Revival and Gothic Revival religious architecture. It was listed on the National Register of Historic Places in 1979. Grafton's current Congregationalist congregation now meets primarily in the "White Church" at 55 Main Street.

The Enosburg Congregational Memorial Church is a historic church on Boston Post Road in Enosburg, Vermont. Built in 1820 and expanded fifty years later, it is a prominent example of ecclesiastical Italianate architecture. It was listed on the National Register of Historic Places in 2001.

The Auburn Free Will Baptist Church is a historic former Baptist church building in Auburn Township, Geauga County, Ohio, United States. Constructed in the second quarter of the nineteenth century, it is no longer home to the congregation that built it, but it remains a significant component of the area's built environment, and it has been named a historic site.

First Presbyterian Church is a historic Presbyterian church building in the city of Troy, Ohio, United States. Built in the 1860s, it was the third building used by a congregation formed nearly fifty years earlier. A high-quality example of period Romanesque Revival architecture, it has been named a historic site.

The Old Stone Congregational Church, also known as the First Congregational Church of Lyons, is a historic church in Lyons, Colorado, built in 1894-5 and listed on the National Register of Historic Places in 1976.

The Housatonic Congregational Church is a historic church building at 1089 Main Street in Great Barrington, Massachusetts. Built in 1892 it is a prominent local example of Queen Anne Revival architecture, and was listed on the National Register of Historic Places in 2002. It is now home to the Unitarian Universalist Meeting of South Berkshire.

First Congregational Church is a historic Congregational church at 766 Graceland Avenue in Des Plaines, Illinois. The church's congregation formed in 1869 and built its first church in the early 1870s. As Des Plaines expanded in the 1920s, the congregation outgrew its original church, and it had the current church building constructed in 1929. The firm of Pond & Pond, Martin and Lloyd gave the church an Arts and Crafts design; it is one of the few buildings in Des Plaines designed by a major architecture firm. The church's design includes a brick and limestone exterior with an emphasis on geometric patterns, a gable front entrance flanked by square towers, and an arched window divided by buttresses above the entrance. Its sanctuary houses a stained glass window designed by Edgar Miller which depicts events in the life of Christ.

The Plymouth Congregational Church is an historic church building at 1014 Broad Street in Providence, Rhode Island. Completed in 1919 for a congregation founded in 1878, it is a well-preserved example of late Gothic Revival architecture, designed by Boston architect George F. Newton. Since 2016, the building has been home to the Iglesia Visión Evangélica congregation. It was listed on the National Register of Historic Places in 2021.























