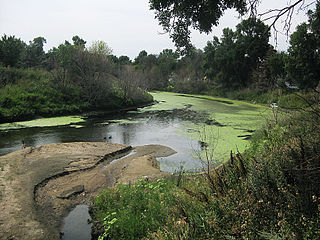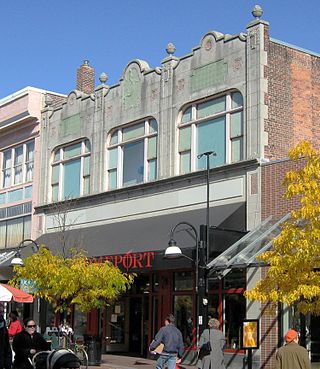
The Second Leiter Building, also known as the Leiter II Building, the Sears Building, One Congress Center, and Robert Morris Center, is located at the northeast corner of South State Street and East Ida B. Wells Drive in Chicago, Illinois. The building is not to be confused with the present Willis Tower, formerly the Sears Tower, constructed and owned by the famous nationwide mail-order firm Sears, Roebuck & Company. This landmark of the Chicago school of architecture gained fame for being one of the earliest commercial buildings constructed with a metal skeleton frame remaining in the United States.

The Landmark Center or 401 Park Building in Boston, Massachusetts is a commercial center situated in a limestone and brick art deco building built in 1928 for Sears, Roebuck and Company. It features a 200-foot-tall (61 m) tower and, as Sears Roebuck and Company Mail Order Store, it is listed on the National Register of Historic Places and designated as a Boston Landmark in 1989.
There are more than 350 places listed on the United States National Register of Historic Places in Chicago, Illinois, including 83 historic districts that may include numerous historic buildings, structures, objects and sites. This total is documented in the tables referenced below. Tables of these listings may be found in the following articles:

The United States Marine Hospital in Louisville, Kentucky, in the Portland neighborhood was part of the U.S. Marine Hospital system, which was run by the Marine Hospital Service and its successor the Public Health Service, primarily for the benefit of the civilian merchant marine.

Anderson Brothers Department Store is a registered historic building in Portsmouth, Ohio, listed in the National Register on 2001-02-02.

The Sears, Roebuck and Company Complex is a building complex in the community area of North Lawndale in Chicago, Illinois. The complex hosted most of department-store chain Sears' mail order operations between 1906 and 1993, and it also served as Sears' corporate headquarters until 1973, when the Sears Tower was completed. Of its original 40-acre (16 ha) complex, only three buildings survive and have been adaptively rehabilitated to other uses. The complex was designated a National Historic Landmark in 1978, at which time it still included the 3,000,000-square-foot mail order plant, the world's largest commercial building when it was completed. That building has been demolished, its site taken up by the Homan Square redevelopment project.

The Sears, Roebuck & Company Mail Order Building is a historic landmark in Boyle Heights, Los Angeles, California. It served as a product distribution center and mail order facility for Sears, Roebuck & Company, with a retail store on the ground floor.

The Louisville and Nashville Railroad Office Building, at 908 W. Broadway in downtown Louisville, Kentucky, is a historic skyscraper building, built in 1907, which is listed on the National Register of Historic Places. It was once the headquarters of the Louisville and Nashville Railroad, a prominent railroad company from the mid-19th century to the 1970s.

Kaufman-Straus was a local department store that operated in Louisville, Kentucky, from 1879 to 1969. In 1879, local retail clerk Henry Kaufman opened the first store on Jefferson between 7th and 8th. Four years later, Benjamin Straus entered into partnership with Kaufman. In 1887, the Kaufman-Straus store moved to South 4th Street in space leased from the Polytechnic Society of Kentucky. The new flagship store opened in 1903, at 533-49 South 4th Street, designed by local architect Mason Maury. In 1924, Kaufman-Straus was acquired by City Stores Company and the following year the flagship store underwent extensive renovations. City Stores rebranded the company as Kaufman's in 1960. It operated two stores in suburban Louisville at The Mall and Dixie Manor. In 1969, Kaufman's was acquired by L. S. Ayres, and the downtown Louisville store was subsequently closed in 1971.

The Eastwood Park Historic District is a historic district in Minot, North Dakota. It was listed on the National Register of Historic Places in 1986. The listing included 118 contributing buildings and one contributing structure on 180 acres (73 ha).
Sears, Roebuck and Company Department Store or
Sears Roebuck and Company Mail Order Store or
Sears, Roebuck & Company Mail Order Building or
Sears, Roebuck and Company Warehouse Building or variations may refer to:

The Sears, Roebuck and Company Department Store in Miami, Florida was an Art Deco building built in 1929 for Sears, Roebuck and Company. The building was the first known implementation of Art Deco architecture in the county and was spectacular. It was followed a year later by the Shrine Building, an application of Art Deco with local Seminole Indian motifs added as an interesting twist. Both were covered in a 1988 study of Downtown Miami historic resources, but were not NRHP-listed due to owner objections at the time. It was listed on the National Register of Historic Places on August 8, 1997. Only its tower remains.

Ponce City Market is a mixed-use development located in a former Sears catalogue facility in Atlanta, with national and local retail anchors, restaurants, a food hall, boutiques and offices, and residential units. It is located adjacent to the intersection of the BeltLine with Ponce de Leon Avenue in the Old Fourth Ward near Virginia Highland, Poncey-Highland and Midtown neighborhoods. The 2.1-million-square-foot (200,000 m2) building, one of the largest by volume in the Southeast United States, was used by Sears, Roebuck and Co. from 1926 to 1987 and later by the City of Atlanta as "City Hall East". The building's lot covers 16 acres (65,000 m2). Ponce City Market officially opened on August 25, 2014. It was listed on the National Register of Historic Places in 2016.

The Sears, Roebuck and Company Retail Department Store Building in Camden, Camden County, New Jersey, United States, was built in 1927 and housed a Sears department store until 1971, when the store relocated to Moorestown Mall. It was South Jersey's first free-standing department store. It was also among the first department stores to be built with its own parking lot, a precursor to the modern shopping mall. It was added to the National Register of Historic Places on July 27, 2000.

The Burlington Montgomery Ward Building is a historic former department store building located at 52-54 Church Street, between Cherry and Bank Streets, in the Church Street Marketplace of downtown Burlington, Vermont. Erected in 1929, it is a fine example of Classical Revival architecture, and is the best-preserved of the small number of original Montgomery Ward stores built by that retailer in the state. It was listed on the National Register of Historic Places in 1991.

Sears, Roebuck and Company Department Store, also known as The Cityline Building, is an historic retail building, located at 4500 Wisconsin Avenue, Northwest, Washington, D.C., in the Tenleytown neighborhood.

McCurdy Building, also known as the Sears, Roebuck and Company Building, is a historic commercial building located in downtown Evansville, Indiana. It was built in 1920, and is a four-story brick building. The first floor features large display windows framed with limestone pilasters. A two-story addition was constructed in 1937, later raised to four stories in 1946. A two-story limestone faced addition, known as The Annex, was constructed in 1943. In 1925, it was occupied by the first Sears store to operate as a direct retail business independent of a catalog department.

Sears, Roebuck and Company Warehouse Building, also known as Missouri Poster and Sign Company, Inc. and Bellas Hess Antique Mall, is a historic warehouse building located at North Kansas City, Missouri. It was built in 1912–1923, and is a nine-story building built as a merchandise warehouse for Sears. The building features Late Gothic Revival and Chicago school style design elements. It has since been adaptively reused as apartments and is now known as Park Lofts.
Watkins Family Farm Historic District, also known as Lakeland Farm, is a historic home and farm and national historic district located near Raymore, Cass County, Missouri. The farm includes 18 contributing buildings, three contributing sites, and 21 contributing structures dated between about 1868 and 1957. They include three residential buildings, eight barns, three machine and implement sheds, four wells, ten dams and ponds, and a number of ancillary structures such as a milk house, a pump house, an outhouse, a silo, two corn bins, two chicken coops, three cattle feeder structures, and a cattle loading ramp. The Allen-Watkins Residence was built in 1913, and is a 2+1⁄2-story, Prairie School style frame dwelling built from the Sears and Roebuck Company prefabricated kit for Sears House Plan #227, "The Castleton."

The Grocers Wholesale Company Building, also known as the Sears and Roebuck Farm Store, is a historic building located in Des Moines, Iowa, United States. Completed in 1916, this was the first of four warehouses built and owned by Iowa's only and most successful statewide cooperative grocery warehouse. It is possible that it was the first statewide organization of this kind in the country. The cooperative allowed independent grocers to compete against chain stores and survive wholesale grocers' surcharges. They leased their first warehouse after they organized in 1912. Each successive time the cooperative built a new warehouse it was larger and technologically more advanced than the previous one. This particular cooperative grew to include parts of four states: Iowa, southern Minnesota, northern Missouri and eastern Nebraska. They built their second warehouse in 1930 and moved out of this facility. They continued to own this building until 1968, and they leased it out to other firms. The Sears Farm Equipment Store began to occupy the building in 1937 and continued here until 1959. The cooperative became the Associated Grocers of Iowa in the late 1950s, and it continued in existence until 1985. The building was listed on the National Register of Historic Places in 2008.





















