
The Auditorium Building in Chicago is one of the best-known designs of Louis Sullivan and Dankmar Adler. Completed in 1889, the building is located at the northwest corner of South Michigan Avenue and Ida B. Wells Drive. The building was designed to be a multi-use complex, including offices, a theater, and a hotel. As a young apprentice, Frank Lloyd Wright worked on some of the interior design.

The Town Clock is a large clock that stands in downtown Dubuque, Iowa. The clock has stood over the city for over 140 years. The present clock is the second "Town Clock"; the first collapsed in the 1870s, killing three people. The building on which it originally stood is listed on the National Register of Historic Places, but the clock tower itself is not.

Roshek Brothers Department Store was a large retail store in downtown Dubuque, Iowa. The company was founded by J.J.and F.H. Roshek. In its prime, Roshek's was the primary shopping destination in Dubuque and was the largest department store in the state of Iowa. The building has been listed on the National Register of Historic Places.

The Sullivan Center, formerly known as the Carson, Pirie, Scott and Company Building or Carson, Pirie, Scott and Company Store, is a commercial building at 1 South State Street at the corner of East Madison Street in Chicago, Illinois. Louis Sullivan designed it for the retail firm Schlesinger & Mayer in 1899 and later expanded it before H.G. Selfridge & Co. purchased the structure in 1904. That firm occupied the structure for only a matter of weeks before it sold the building to Otto Young, who then leased it to Carson Pirie Scott for $7,000 per month, which occupied the building for more than a century until 2006. Subsequent additions were completed by Daniel Burnham in 1906 and Holabird & Root in 1961.
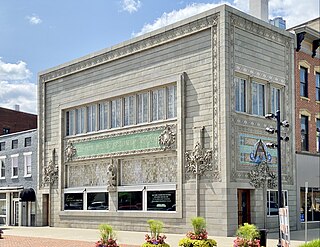
The Home Building Association Bank is a historic building located at 1 North Third Street in Newark, Ohio, United States, and was designed by noted Chicago architect Louis Sullivan. It is one of eight banks designed by Sullivan. In 1973, it was added to the National Register of Historic Places.

The Van Allen Building, also known as Van Allen and Company Department Store, is a historic commercial building at Fifth Avenue and South Second Street in Clinton, Iowa. The four-story building was designed by Louis Sullivan and commissioned by John Delbert Van Allen. Constructed 1912–1914 as a department store, it now has upper floor apartments with ground floor commercial space. The exterior has brick spandrels and piers over the structural steel skeletal frame. Terra cotta is used for horizontal accent banding and for three slender, vertical applied mullion medallions on the front facade running through three stories, from ornate corbels at the second-floor level to huge outbursts of vivid green terra cotta foliage in the attic. There is a very slight cornice. Black marble facing is used around the glass show windows on the first floor. The walls are made of long thin bricks in a burnt gray color with a tinge of purple. Above the ground floor all the windows are framed by a light gray terra cotta. The tile panels in Dutch blue and white pay tribute to Mr. Van Allen's Dutch heritage of which he was quite proud.. The Van Allen Building was declared a National Historic Landmark in 1976 for its architecture.

The H. & S. Pogue Company, also known as Pogue's, was a Cincinnati, Ohio–based department store chain founded by two brothers, Henry and Samuel Pogue. Founded in 1863, it became one of the most prominent department store chains in the region, until it was sold in 1961 to Associated Dry Goods.
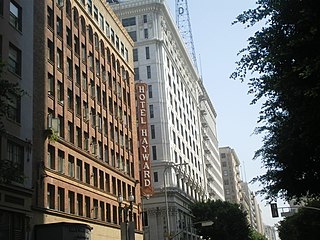
Spring Street in Los Angeles is one of the oldest streets in the city. Along Spring Street in Downtown Los Angeles, from just north of Fourth Street to just south of Seventh Street is the NRHP-listed Spring Street Financial District, nicknamed Wall Street of the West, lined with Beaux Arts buildings and currently experiencing gentrification. This section forms part of the Historic Core district of Downtown, together with portions of Hill, Broadway, Main and Los Angeles streets.
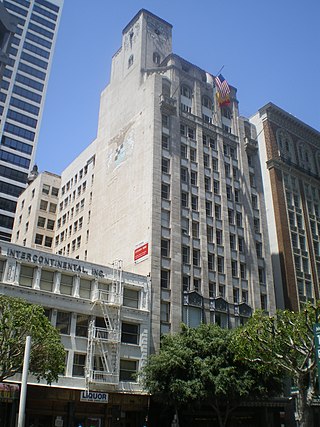
The James Oviatt Building, commonly referred to as The Oviatt Building, is an Art Deco highrise in Downtown Los Angeles located on Olive Street, half a block south of 6th St. and Pershing Square. In 1983, the Oviatt Building was listed in the National Register of Historic Places. It is also designated as a Los Angeles Historic-Cultural Monument.

The Lower Woodward Avenue Historic District, also known as Merchant's Row, is a mixed-use retail, commercial, and residential district in downtown Detroit, Michigan, located between Campus Martius Park and Grand Circus Park Historic District at 1201 through 1449 Woodward Avenue and 1400 through 1456 Woodward Avenue. The district was listed on the National Register of Historic Places in 1999.

The Main Street Historic District in Miles City, Montana comprises much of the central business district of the town, extending along Main Street roughly between Prairie Avenue and Fourth Street. It was listed as a historic district on the National Register of Historic Places in 1989.

The United States Post Office and Courthouse, Dubuque, Iowa is a courthouse of the United States District Court for the Northern District of Iowa located in Dubuque, Iowa. Completed in 1934, it was listed in the National Register of Historic Places in 1985. It is a contributing resource within the Cathedral Historic District.

The Avalon Theater is a Historic Art Deco style Movie theater located in the commercial district of Larimore, North Dakota, United States. Built in 1938 as a 350-seat theater, the Avalon's most significant feature is its Art Deco detailing, especially the marquee, box office, and entry doors and continuing with simple Art Deco geometry motifs in the interior, all of which has survived. The building is constructed of brick with a parabolic poured concrete floor in the seating area to ensure a good view for all. The building still functions as a movie theater, with its original projectors, and also is home to local live theater groups.

The Town and Country Building (also known as the Lyric Theatre and New Lyric Theatre is a historic commercial building located at Liberty in Sullivan County, New York.

Saint Bernard's Church Complex is a Roman Catholic church, school, and rectory that occupies a full block in Watertown, Wisconsin. It was added to the National Register of Historic Places in 2003.
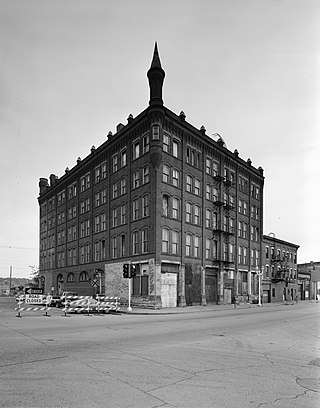
The Bishop's Block, also known as the Bishop's Block Apartments, is a historic building located in Dubuque, Iowa, United States. It was individually listed on the National Register of Historic Places in 1994. It was included as a contributing property in the Old Main Street Historic District in 2015.
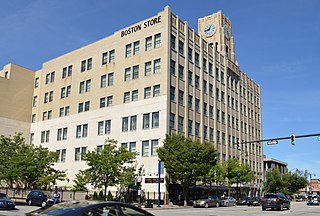
The Boston Store is a former department store at 716–728 State Street in Downtown Erie, Pennsylvania, U.S. The store itself was founded in 1885, with the building being constructed in 1929. At its peak, two other Boston Stores were opened, in addition to the downtown store. The Boston Store was closed in 1979. The building remained abandoned until 1988, when it was renovated into a combination apartment and commercial building, and was renamed Boston Store Place. The Boston Store was listed on the National Register of Historic Places in 1996.

Wheeler Bank is a historic building located on Manitou Avenue in Manitou Springs, Colorado built by Jerome B. Wheeler. It is on the National Register of Historic Places. Over the course of its history, the building has been a financial institution, auditorium and retail business.

Dubuque City Hall is located in Dubuque, Iowa, United States. The building was designed by J.N. Moody after Faneuil Hall in Boston and the Fulton Street Market in New York City. Dubuque architect John F. Rague served as the supervising architect during construction. Following a Medieval tradition, the city market was located on the first floor, municipal offices were located on the second floor, and a ballroom for civic events was located on the third floor.
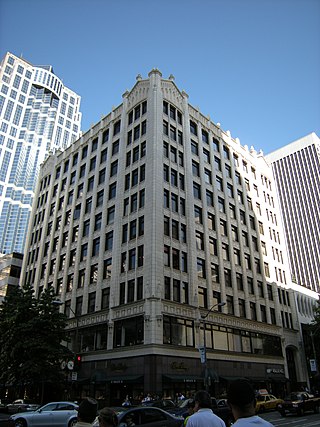
The Liggett Building, also referred to as the Fourth & Pike Building, is a historic 10-story office building at 1424 4th Avenue in downtown Seattle, Washington. It was built in 1927 by the Louis K. Liggett Company, under lease from the estate of local pioneer George Kinnear, to house the first Seattle location of their national drug store chain as well as leasable office and retail space. Liggett's would break their 99-year lease on the building only a few years later after having opened a second location only a block away proved financially unwise during the Great Depression. The building received its current name after a 1933 renovation. Designed by Lawton & Moldenhour in the Gothic revival style, it is clad entirely in locally manufactured terracotta. It is an official Seattle City Landmark and was listed on the National Register of Historic Places on August 31, 2011.























