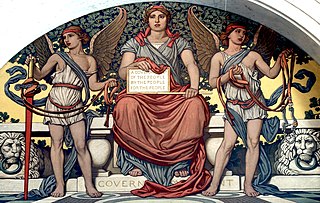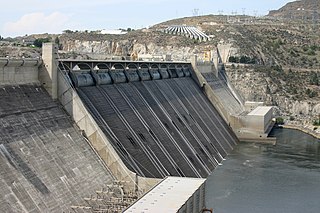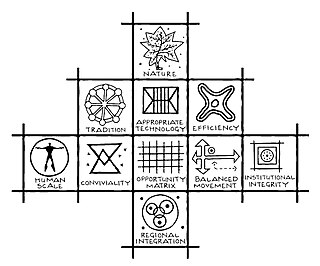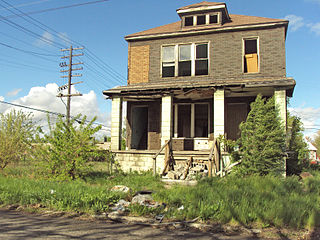Related Research Articles

Transport economics is a branch of economics founded in 1959 by American economist John R. Meyer that deals with the allocation of resources within the transport sector. It has strong links to civil engineering. Transport economics differs from some other branches of economics in that the assumption of a spaceless, instantaneous economy does not hold. People and goods flow over networks at certain speeds. Demands peak. Advance ticket purchase is often induced by lower fares. The networks themselves may or may not be competitive. A single trip may require the bundling of services provided by several firms, agencies and modes.
Public property is property that is dedicated to public use. The term may be used either to describe the use to which the property is put, or to describe the character of its ownership. This is in contrast to private property, owned by an individual person or artificial entities that represent the financial interests of persons, such as corporations. State ownership, also called public ownership, government ownership or state property, are property interests that are vested in the state, rather than an individual or communities.

A public space is a place that is open and accessible to the general public. Roads, pavements, public squares, parks, and beaches are typically considered public space. To a limited extent, government buildings which are open to the public, such as public libraries, are public spaces, although they tend to have restricted areas and greater limits upon use. Although not considered public space, privately owned buildings or property visible from sidewalks and public thoroughfares may affect the public visual landscape, for example, by outdoor advertising. Recently, the concept of shared space has been advanced to enhance the experience of pedestrians in public space jointly used by automobiles and other vehicles.
A property tax is an ad valorem tax on the value of a property.
The Low-Income Housing Tax Credit (LIHTC) is a federal program in the United States that awards tax credits to housing developers in exchange for agreeing to reserve a certain fraction of rent-restricted units for lower-income households. The program was created under the Tax Reform Act of 1986 (TRA86) to incentivize the use of private equity in developing affordable housing. Projects developed with LIHTC credits must maintain a certain percentage of affordable units for a set period of time, typically 30 years, though there is a "qualified contract" process that can allow property owners to opt out after 15 years. The maximum rent that can be charged for designated affordable units is based on Area Median Income (AMI); over 50% of residents in LIHTC properties are considered Extremely Low-Income. Less than 10% of current credit expenditures are claimed by individual investors.

A taxpayer is a person or organization subject to pay a tax. Modern taxpayers may have an identification number, a reference number issued by a government to citizens or firms.

Land use planning is the process of regulating the use of land by a central authority. Usually, this is done to promote more desirable social and environmental outcomes as well as a more efficient use of resources. More specifically, the goals of modern land use planning often include environmental conservation, restraint of urban sprawl, minimization of transport costs, prevention of land use conflicts, and a reduction in exposure to pollutants. In the pursuit of these goals, planners assume that regulating the use of land will change the patterns of human behavior, and that these changes are beneficial. The first assumption, that regulating land use changes the patterns of human behavior is widely accepted. However, the second assumption - that these changes are beneficial - is contested, and depends on the location and regulations being discussed.
Water right in water law is the right of a user to use water from a water source, e.g., a river, stream, pond or source of groundwater. In areas with plentiful water and few users, such systems are generally not complicated or contentious. In other areas, especially arid areas where irrigation is practiced, such systems are often the source of conflict, both legal and physical. Some systems treat surface water and ground water in the same manner, while others use different principles for each.

Redevelopment is any new construction on a site that has pre-existing uses. It represents a process of land development uses to revitalize the physical, economic and social fabric of urban space.
Urban decay is the sociological process by which a previously functioning city, or part of a city, falls into disrepair and decrepitude. There is no single process that leads to urban decay.

Adaptive reuse refers to the process of reusing an existing building for a purpose other than which it was originally built or designed for. It is also known as recycling and conversion. Adaptive reuse is an effective strategy for optimizing the operational and commercial performance of built assets. Adaptive reuse of buildings can be an attractive alternative to new construction in terms of sustainability and a circular economy. It has prevented thousands of buildings' demolition and has allowed them to become critical components of urban regeneration. Not every old building can qualify for adaptive reuse. Architects, developers, builders and entrepreneurs who wish to become involved in rejuvenating and reconstructing a building must first make sure that the finished product will serve the need of the market, that it will be completely useful for its new purpose, and that it will be competitively priced.

Fund accounting is an accounting system for recording resources whose use has been limited by the donor, grant authority, governing agency, or other individuals or organisations or by law. It emphasizes accountability rather than profitability, and is used by Nonprofit organizations and by governments. In this method, a fund consists of a self-balancing set of accounts and each are reported as either unrestricted, temporarily restricted or permanently restricted based on the provider-imposed restrictions.

Principles of Intelligent Urbanism (PIU) is a theory of urban planning composed of a set of ten axioms intended to guide the formulation of city plans and urban designs. They are intended to reconcile and integrate diverse urban planning and management concerns. These axioms include environmental sustainability, heritage conservation, appropriate technology, infrastructure-efficiency, placemaking, social access, transit-oriented development, regional integration, human scale, and institutional integrity. The term was coined by Prof. Christopher Charles Benninger.

Shrinking cities or urban depopulation are dense cities that have experienced a notable population loss. Emigration is a common reason for city shrinkage. Since the infrastructure of such cities was built to support a larger population, its maintenance can become a serious concern. A related phenomenon is counterurbanization.

The 2007 Texas constitutional amendment election took place 6 November 2007.

Land recycling is the reuse of abandoned, vacant, or underused properties for redevelopment or repurposing.
Open-source architecture is an emerging paradigm advocating new procedures in the imagination and formation of virtual and real spaces within a universal infrastructure. Drawing from references as diverse as open-source culture, modular design, avant-garde architectural, science fiction, language theory, and neuro-surgery, it adopts an inclusive approach as per spatial design towards a collaborative use of design and design tools by professionals and ordinary citizen users. The umbrella term citizen-centered design harnesses the notion of open-source architecture, which in itself involves the non-building architecture of computer networks, and goes beyond it to the movement that encompass the building design professions, as a whole.
Environmental, ecological or green gentrification is a process in which cleaning up pollution or providing green amenities increases local property values and attracts wealthier residents to a previously polluted or disenfranchised neighbourhood. Green amenities include green spaces, parks, green roofs, gardens and green and energy efficient building materials. These initiatives can heal many environmental ills from industrialization and beautify urban landscapes. Additionally, greening is imperative for reaching a sustainable future. However, if accompanied by gentrification, these initiatives can have an ambiguous social impact. For example, if the low income households are displaced or forced to pay higher housing costs. First coined by Sieg et al. (2004), environmental gentrification is a relatively new concept, although it can be considered as a new hybrid of the older and wider topics of gentrification and environmental justice. Social implications of greening projects specifically with regards to housing affordability and displacement of vulnerable citizens. Greening in cities can be both healthy and just.
Austerity urbanism is a relatively recent notion that refers to urban planning projects emerging from crisis situations. Such initiatives are often temporary, informal and citizen-led as well as taking place in unused, if not abandoned, urban spaces.
Temporary appropriation refers to the action in which a person or a group of people realises an activity in a public space for which it was not designed for. According to Lara-Hernandez and Melis, it is process that implies dynamism similar to what Graumann called the humanisation of the space, which is the fundamental societal defined meanings interiorised by the individual. Representative activities of temporary appropriation can be grouped in three main categories: 1) sports, leisure and cultural activities; 2) activities related to economy such as work and services; and 3) activities related to sacralisation or worship. Authors stress two main factors that encourage the temporary appropriation phenomenon, on the one hand the cultural factor while on the other the configuration or design of the built environment. The former refers to the group of symbols, values, attitudes, skills, knowledge, meanings, communication ways, social structure and physical objects that make possible the life of a determinate society. While the latter refers to human-made structures, features, and facilities viewed collectively as an environment in which people live and work. Temporary appropriation is an example of Architectural Exaptation in the urban environment.
References
- ↑ "Temporary Urbanism: Alternative Approaches to Vacant Land". Evidence Matters.
- ↑ "Temporary use as a tool for urban regeneration". EUTROPIAN.
- ↑ "No Vacancy!".
- ↑ "The Meanwhile Foundation".
- 1 2 "Temporary Use of Property". Goethe-Institut.
- ↑ Lara-Hernandez, J. Antonio (2019). Temporary appropriation : theory and practice of the street. Portsmouth, UK: University of Portsmouth.