
Marycrest College Historic District is located on a bluff overlooking the West End of Davenport, Iowa, United States. The district encompasses the campus of Marycrest College, which was a small, private collegiate institution. The school became Teikyo Marycrest University and finally Marycrest International University after affiliating with a Japanese educational consortium during the 1990s. The school closed in 2002 because of financial shortcomings. The campus has been listed on the Davenport Register of Historic Properties and on the National Register of Historic Places since 2004. At the time of its nomination, the historic district consisted of 13 resources, including six contributing buildings and five non-contributing buildings. Two of the buildings were already individually listed on the National Register.

Kenworthy Hall, also known as the Carlisle-Martin House, Carlisle Hall and Edward Kenworthy Carlisle House, is a plantation house located on the north side of Alabama Highway 14, two miles west of the Marion courthouse square. It was built from 1858 to 1860 and is one of the best preserved examples of Richard Upjohn's distinctive asymmetrical Italian villa style. It is the only surviving residential example of Upjohn's Italian villa style that was especially designed to suit the Southern climate and the plantation lifestyle. It has a massive four-story tower, windows of variable size and shape with brownstone trim, and a distinctly Southern division of family and public spaces. The building was designed and constructed for Edward Kenworthy Carlisle as his primary family residence and the centerpiece of his 440-acre (1.8 km2) estate. It, along with some of its surrounding ancillary structures, was declared a National Historic Landmark in 2004. The house and a purported ghost are featured as a short story in Kathryn Tucker Windham's 13 Alabama Ghosts and Jeffrey.

US Post Office–Williamstown Main is a historic post office at 56 Spring Street in Williamstown, Massachusetts. Built in 1932, it is an architecturally significant local example of Classical Revival architecture. It was listed on the National Register of Historic Places in 1986.

The U.S. Post Office in Hudson, New York, United States, is located on Union Street at the corner of South Fourth Street, just across from the Columbia County courthouse. It serves the ZIP Code 12534, which covers the city of Hudson and surrounding areas of the Town of Greenport.

The Jacob Weinberger U.S. Courthouse is a historic courthouse building in San Diego, California. It is a courthouse for the United States bankruptcy court for the Southern District of California.

The Grafton Congregational Church, known locally as The Brick Church, is a historic church on Main Street in Grafton, Vermont. Built in 1833, it is a fine local example of vernacular Greek Revival and Gothic Revival religious architecture. It was listed on the National Register of Historic Places in 1979. Grafton's current Congregationalist congregation now meets primarily in the "White Church" at 55 Main Street.

The Benjamin Walworth Arnold House and Carriage House are located on State Street and Washington Avenue in Albany, New York, United States. They are brick structures dating to the beginning of the 20th century. In 1972 they were included as a contributing property to the Washington Park Historic District when it was listed on the National Register of Historic Places. In 1982 they were listed individually as well.
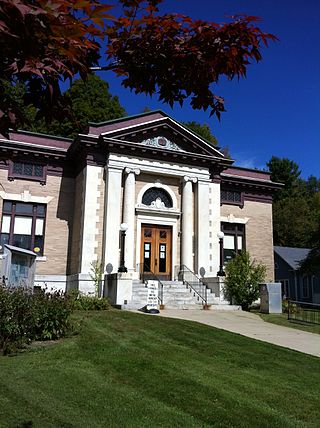
Ramsdell Public Library is one of two public library buildings of Great Barrington, Massachusetts. It is located at 1087 Main Street in the Housatonic village, in a two-story Beaux Arts building erected c. 1908. The building was a gift to the town by T. Ellis Ramsdell, fulfilling a bequest by his father Theodore, owner of the Monument Mills. It was designed by Boston architects McLean & Wright, with a sympathetic rear addition designed by the Pittsfield firm of Harding & Seaver. It was listed on the National Register of Historic Places in 2014.

The United States National Bank Building in downtown Portland, Oregon was designed by A. E. Doyle in a Roman classical style, and is listed on the National Register of Historic Places. The four-story building's first section, facing Sixth Avenue, was completed and opened in 1917. The building features a four-story Corinthian colonnade at its eastern end and makes extensive use of glazed terracotta. The interior is also decorated extensively with highly textured materials.

The Lincoln Branch Library is a former Carnegie library building in the Lincoln Park neighborhood of Duluth, Minnesota, United States. It was constructed from 1915 to 1917 as the first permanent home of a Duluth Public Library branch first established in 1892. The Lincoln Branch Library was built of brick and limestone in the Late Gothic Revival style. It was the last of the three Carnegie libraries built in Duluth.
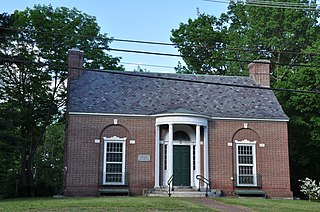
The Boscawen Public Library is the public library of Boscawen, New Hampshire, United States. It is located at 116 North Main Street. The library's first building, built in 1913 to a Colonial Revival design by Guy Lowell, was listed on the National Register of Historic Places in 1981, and is slowly undergoing rehabilitation.

The Hanover Town Library, more commonly known as the Etna Library, is a historic library located at 130 Etna Road in Hanover, New Hampshire, United States. It primarily serves the Etna section of the town; the Classical Revival building it occupies was the first purpose-built library building in the town, and is listed on the National Register of Historic Places. It is a modest brick building, designed by Dartmouth College professor Robert E. Fletcher and built in 1905.

The Belmont Library is the public library of Belmont, New Hampshire. It is located at 146 Main Street, in an architecturally distinguished single-story brick Colonial Revival structure designed by Wells & Hudson and built in 1927-28.
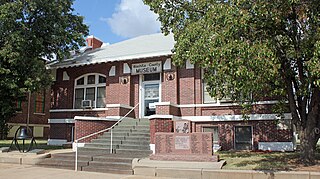
The Cordell Carnegie Public Library is a historic Carnegie library located at 105 E. First St. in New Cordell, Oklahoma. The library was built in 1911 through a $10,000 grant from the Carnegie foundation; New Cordell's Commercial Club, which had opened a reading room the previous year, solicited the grant. Architect A. A. Crowell designed the library in the Mission Revival style; several of its elements reflect the emerging Spanish Colonial Revival style. The building's curved parapet walls, exposed rafters, and original red tile roof are all characteristic Mission Revival elements; its segmental arches, sunburst moldings, and ornamental ironwork resemble Spanish Colonial Revival work. The library was the only one in Washita County until the 1960s; it also served as a community center and was regularly used by local schools. In 1982, a new library opened in New Cordell, and the Carnegie Library building became the Washita County Historical Museum.

The Carnegie Library at Livermore, California, opened in 1911 and continued in use as a library until 1966. It now hosts a historical museum and art gallery. The building was designed by William H. Weeks in the Greek Revival style and is included on the National Register of Historic Places. A weekly farmers' market takes place in the surrounding park.

The Jacksonville Public Library is a Carnegie library located at 201 West College Avenue in Jacksonville, Illinois. The library was built in 1902 to house the city's library program, which began in 1870. Chicago architects Patton & Miller designed the Classical Revival building. The building still houses the city's public library and is listed on the National Register of Historic Places.
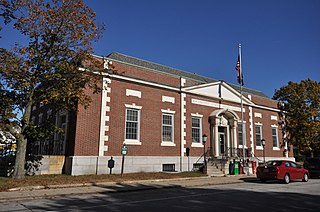
The U.S. Post Office-Sanford Maine is the main post office of Sanford, Maine. It is located at 28 School Street, near the city's central business district. Built in 1932 and enlarged to include other federal offices in 1965, it is an architecturally distinguished building with Classical and Colonial Revival features. The building was listed on the National Register of Historic Places in 1986.

Goshen Carnegie Public Library, also known as the Goshen Public Library, is a historic Carnegie library located at Goshen, Elkhart County, Indiana. It was built in 1901, and is a 1+1⁄2-story, Beaux-Arts style building clad in Bedford limestone. It has a red tile roof and projecting entrance pavilion with two Tuscan order columns. Its construction was funded with $25,000 provided by the Carnegie Foundation.
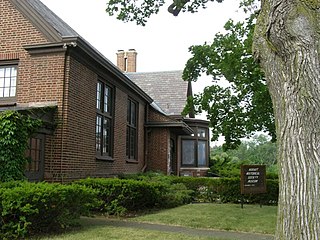
Hobart Carnegie Library, also known as the Hobart Historical Society Museum, is a historic Carnegie library located at Hobart, Lake County, Indiana. It was built in 1914–1915, and is a one-story, Tudor Revival style brick building. The building has a high-pitched slate gable roof and a polygonal bay with leaded glass windows and entry porch. The building was constructed with a $16,000 grant from the Carnegie Foundation.

The University of Michigan Central Campus Historic District is a historic district consisting of a group of major buildings on the campus of the University of Michigan in Ann Arbor, Michigan. It was listed on the National Register of Historic Places in 1978.


























