
University Circle is a district in the neighborhood of University on the East Side of Cleveland, Ohio. One of America's densest concentrations of cultural attractions and performing arts venues, it includes such world-class institutions as the Cleveland Museum of Art; Severance Hall ; the Cleveland Institute of Art; Case Western Reserve University; the Cleveland Institute of Music; the Museum of Contemporary Art Cleveland; the Cleveland Botanical Garden; historic Lake View Cemetery; the Cleveland Museum of Natural History; and University Hospitals/Case Medical Center.

The James A. Garfield Memorial is a memorial for and the final resting place of assassinated President James A. Garfield, located in Lake View Cemetery in Cleveland, Ohio. The memorial, which began construction in October 1885 and was dedicated on May 30, 1890, exhibits a combination of Byzantine, Gothic, and Romanesque Revival architectural styles. Garfield, former First Lady Lucretia Garfield, and two other members of the Garfield family are entombed in the crypt level of the monument.

Lake View Cemetery is a privately owned, nonprofit garden cemetery located in the cities of Cleveland, Cleveland Heights, and East Cleveland in the U.S. state of Ohio. Founded in 1869, the cemetery was favored by wealthy families during the Gilded Age, and today the cemetery is known for its numerous lavish funerary monuments and mausoleums. The extensive early monument building at Lake View helped give rise to the Little Italy neighborhood, but over-expansion nearly bankrupted the burial ground in 1888. Financial recovery only began in 1893, and took several years. Lake View grew and modernized significantly from 1896 to 1915 under the leadership of president Henry R. Hatch. The cemetery's cautious management allowed it to avoid retrenchment and financial problems during the Great Depression.
Transfiguration Church, was a Catholic parish church in Cleveland, Ohio, in the United States. Part of the Roman Catholic Diocese of Cleveland, it was located at the southwest corner of the intersection of Broadway Avenue and Fullerton Avenue in a part of the South Broadway neighborhood previously known in Polish as Warszawa, also referred to today as Slavic Village. The church suffered a severe structure fire in 1990. The parish closed in 1992, and the church was demolished in early 1993.
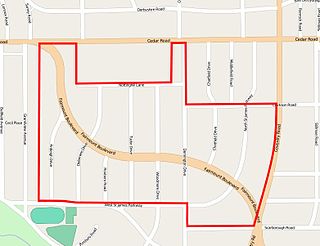
The Euclid Golf Allotment, also known as the Euclid Golf Historic District, is a historic district located in Cleveland Heights, Ohio, in the United States. Roughly bounded by Cedar Road, Coventry Road, West St. James Parkway, and Ardleigh Drive, the 142-acre (0.57 km2) site contains primarily residential homes built between 1913 and 1929. The historic district is built on land formerly owned by John D. Rockefeller and at one time leased to the Euclid Golf Club for its back nine holes, and it takes its name from this historic factoid. The Euclid Golf Allotment is a largely undisturbed example of an early 20th century planned community containing American Craftsman, Colonial Revival, French Renaissance Revival, Italian Renaissance Revival, Prairie School, Shingle Style, and Tudor Revival architecture.
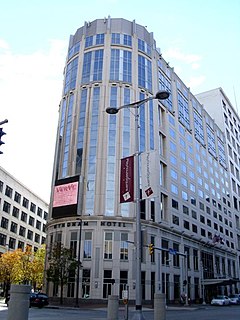
The Crowne Plaza Cleveland at Playhouse Square is a mid-sized, 14-story Crowne Plaza hotel in downtown Cleveland's Playhouse Square district, located at the intersection of Huron Road and Euclid Avenue. Originally known as the Wyndham Cleveland at Playhouse Square, the structure helped to complete the revitalization of Playhouse Square. It changed brand names in August 2017.

The Garfield Building is a high-rise building on the corner of Euclid Avenue and E. 6th Street in Cleveland, Ohio, in the United States. It was the first steel frame skyscraper constructed in the city.

The Cleveland Trust Company Building is a 1907 building designed by George B. Post and located at the intersection of East 9th Street and Euclid Avenue in downtown Cleveland's Nine-Twelve District. The building is a mix of Beaux-Arts, Neoclassical, and Renaissance Revival architectural styles. It features a glass-enclosed rotunda, a tympanum sculpture, and interior murals.
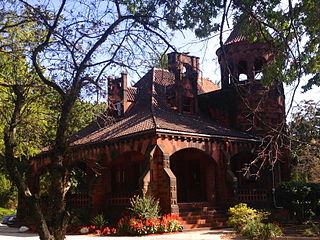
Riverside Cemetery Gatehouse is a historic office building located in Riverside Cemetery at 3607 Pearl Road in Cleveland, Ohio. It was completed in 1897, and added to the National Register of Historic Places in 1987. A significant interior renovation occurred about 1991 to 1992.
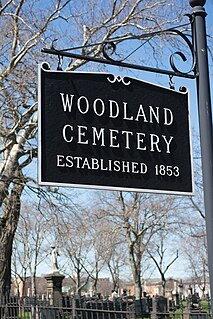
Woodland Cemetery is a historic rural cemetery located at 6901 Woodland Avenue in Cleveland, Ohio. Established in 1853, it became Cleveland's main public cemetery after its founding and remained so for the next half-century. It fell into extreme disrepair, and most of its outstanding architectural features dismantled or demolished. In 1986, Woodland Cemetery was added to the National Register of Historic Places. The cemetery has since undergone restoration.

The Ansel Road Apartment Buildings Historic District is a historic residential district in the Hough neighborhood of Cleveland, Ohio, in the United States. The district consists of eight contributing and one non-contributing multi-family residential buildings built between 1900 and 1949. The area was designated a National Historic District and listed on the National Register of Historic Places on July 2, 2008.

The Baker Motor Vehicle Company Building, also known as the Baker Electric Building, is a historic commercial building in Cleveland, Ohio, in the United States. Built in 1910, it was the first showroom of the Baker Electric Motor Car Co., a pioneer in Brass Era electric automobiles. Baker Electric merged with Rauch and Lang in 1914, and the building was sold in 1920. It served as an auto dealership, machine shop, and print shop for the next 86 years. The structure underwent a two-year renovation and historic preservation from 2006 and 2008, and now serves as a startup business incubator.

The Bingham Company Warehouse is a historic warehouse located in Cleveland, Ohio, in the United States. It was designed by the noted local firm of Walker and Weeks for the W. Bingham Company, and is one of the architectural firm's few utilitarian commercial buildings. For many years, W. Bingham Co. was the Midwest's largest hardware manufacturer and wholesaler. The W. Bingham Co. went out of business in 1961, and the warehouse was sold to a succession of owners of the years. The warehouse was sold to private investors in 2001, who converted it into apartments, known today as The Bingham.

The H. Black and Company Building is a historic former factory building located in Cleveland, Ohio, in the United States. It was commissioned by H. Black and Company, one of the largest manufacturers of women's clothing in the United States, and designed by noted New York City architect Robert D. Kohn. Completed in 1907, it won national praise for its design. The building was sold in 1928 to the Evangelical Press, and for a short time was known as the Evangelical Press Building. The commercial printing business of the Evangelical Press was spun off as a secular company, Tower Press, in 1934, after which the structure became known as the Tower Press Building. Vacant for much of the 1960s and 1970s, the building had two different owners in the 1980s and was nearly demolished. A new owner took over the building in 2000, after which it underwent an award-winning renovation and restoration. The structure was added to the National Register of Historic Places on January 24, 2002. The structure now serves as a mixed-use development for low- and moderate-income artists.

The Body Block, also known as the Charles Body Block and as the Old Smith Arcade, is a historic mixed-use building located on the northwest corner of the intersection of Payne Avenue and E. 55th Street in the Goodrich–Kirtland Park neighborhood of Cleveland, Ohio, in the United States. Erected from 1892 to 1893, the Queen Anne style structure was built for Charles Body, owner of a local wallpaper store. It underwent a major renovation from 1994 to 1995, and was added to the National Register of Historic Places on September 18, 1998.
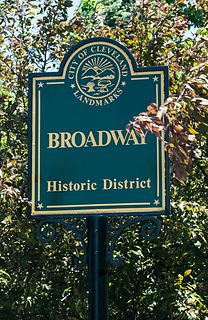
The Broadway Avenue Historic District is a historic commercial district in the Broadway–Slavic Village neighborhood of Cleveland, Ohio, in the United States. The commercial district is the historic center of Cleveland's Czech community, and is an excellent example of a district that grew along a streetcar line. The historic district includes 43 buildings constructed between 1888 and 1930, including the Hruby Conservatory of Music and Our Lady of Lourdes Church and School. The commercial district was added to the National Register of Historic Places on October 19, 1988.

The Brownell School and Annex are three historic former public school buildings located on Sumner Street in Cleveland, Ohio, in the United States. The Queen Anne-style main building was designed by prominent local architect John Eisenmann, and erected from 1884 to 1885. The first annex was designed by noted local architect Frank Seymour Barnum, and completed in 1905. The second annex, also by Barnum, was finished in 1909. Several individuals of local and national importance were educated there or taught school there, and the building served as the first campus of Cuyahoga Community College in 1962. The building was sold to private owners in 1979, and the complex underwent a major renovation from 1983 to 1985.

The Cedar Glen Apartments is a historic apartment building located in the University Circle neighborhood of Cleveland, Ohio, in the United States. Designed by prominent local architect Samuel H. Weis and completed in 1927, the building originally contained luxury apartments and served as a gateway to the more exclusive neighborhood of Cleveland Heights, on whose border the building is located. Threatened with demolition in 1992, the building was purchased by new owners and converted into condominiums.
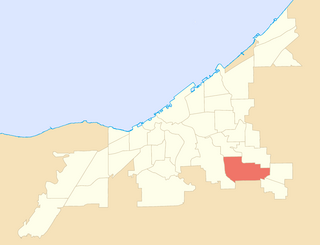
Union–Miles Park is a neighborhood on the East Side of Cleveland, Ohio, in the United States. The neighborhood draws its name from Union Avenue, and Miles Park in its far southwest corner.
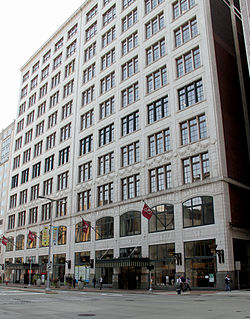
The Halle Building, formerly known as the Pope Building and after 2014 as The Residences at Halle, is an 11-story Chicago School mixed-use structure located in the Downtown Cleveland central business district in Cleveland, Ohio, in the United States. Designed by architect Henry Bacon, the building was the flagship department store of the Halle Brothers Co. from 1910 to 1982.
























