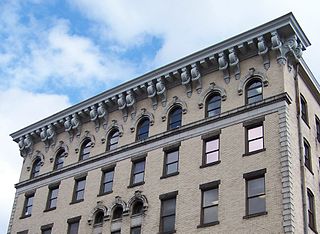
The Cove Point Light is a lighthouse located on the west side of Chesapeake Bay in Calvert County, Maryland.
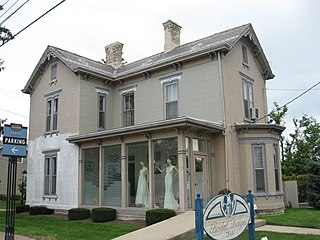
The Blair House is a historic house in the city of Montgomery, Ohio, United States. One of the best examples of Victorian-period Italianate architecture in the city, it was built for butcher James Blair and his wife Anne in 1875. A brick structure with a slate roof, it is a two-story structure built in the plan of the letter "L." Among its distinctive architectural elements are the ornamented single-story bay, the brackets that support the eaves of the roof, and the corbelled chimneys.

The Samuel J. Tilden House is a historic townhouse pair at 14-15 Gramercy Park South in Midtown Manhattan, New York City. Built in 1845, it was the home of Samuel J. Tilden (1814–1886), former governor of New York, a fierce opponent of the Tweed Ring and Tammany Hall, and the losing presidential candidate in the disputed 1876 election. Tilden lived in the brownstone from 1860 until his death in 1886. From 1881 to 1884, Calvert Vaux combined it with the row house next door, also built in 1845, to make the building that now stands, which has been described as "the height of Victorian Gothic in residential architecture" with Italian Renaissance style elements. Since 1906 it has been the headquarters of the National Arts Club, a private arts club.

Riversdale, is a five-part, large-scale late Georgian mansion with superior Federal interior, built between 1801 and 1807. Also known as Baltimore House, Calvert Mansion or Riversdale Mansion, it is located at 4811 Riverdale Road in Riverdale Park, Maryland, and is open to the public as a museum.
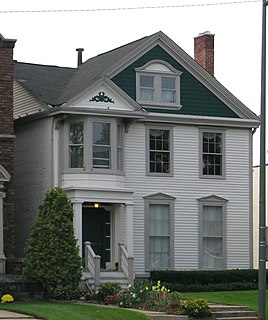
The Charles C. Trowbridge House is located at 1380 East Jefferson Avenue in Detroit, Michigan. It is the oldest documented building in the city of Detroit; it was designated a Michigan State Historic Site in 1974 and listed on the National Register of Historic Places in 1976.
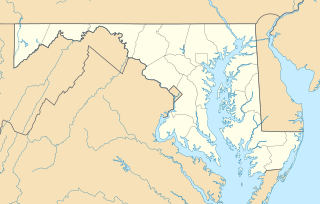
Cornehill is a historic home located at Parran, Calvert County, Maryland, United States. It is a five-bay-long two-story Georgian brick house laid in Flemish bond with a steeply pitched gable roof with an exterior chimney at each gable end. One brick on the southwest corner contains the date 1786 and the initials "T.F." The initials purportedly refer to Thelbert Freeland, a member of an influential family in northeastern Calvert County. Outbuildings include slave quarters to the south of the house, and a tobacco barn with oak framing. During the majority of the 18th century, the Mackall family, large Calvert County landowners, held Cornehill, or "Cornhill."

The Joseph D. Lyons House is a historic home in Sunderland, Calvert County, Maryland, United States that is listed on the National Register of Historic Places. It is privately owned and not open to the public.

John Churchman House is a historic home located at Calvert, Cecil County, Maryland, United States. It consists of two distinct sections: a two-story, three-bay, gable-roofed brick house laid in Flemish bond dated to 1745; and a two-story, two-bay, gable-roofed house built in 1785 of uncoursed fieldstone. It was home to several generations of the locally prominent Churchman family, a number of whose members were important in the religious and educational history of Maryland-Pennsylvania Quakers in the 18th century.
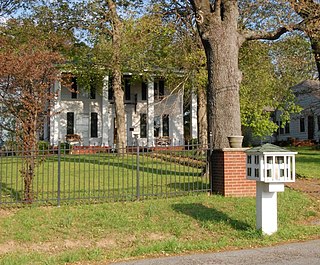
Oak Hill, built in 1853, is an historic home located at 26 Aspen Street in Calvert City, Kentucky. It was built by Potilla Calvert, the founder of Calvert City and the man for whom the city was named. On December 31, 1974, it was added to the National Register of Historic Places.
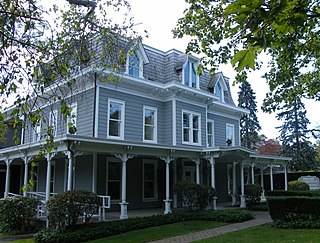
Capt. C. Goodale House is a historic home located at Southampton in Suffolk County, New York. It was built in 1875 and is a large 2 1⁄2-story, five bay residence with an original 2-story rear wing and smaller period wing. It features a central entrance pavilion, mansard roof, and wraparound porch. It is an example of Second Empire architecture. Also on the property is a contributing privy.
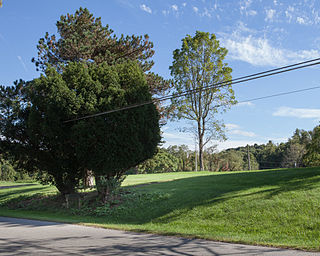
Harrison House was a historic building in Centerville, Pennsylvania. It was built c. 1845 as a Post Colonial Greek Revival house, and later updated to a High Victorian Italianate style. The five-bay 2 1⁄2-story structure with a two-story bay window unit with a turret roof and a four-story tower was unusual for the Washington County, Pennsylvania area.

The Alford–Nielson Home, is the only example of Second Empire French Victorian Architecture in Ferndale, Humboldt County, California.

Germantown Grammar School, also known as Lafayette Grammar School and Opportunities Industrial Center, Inc., are two historic school buildings located in the Germantown neighborhood of Philadelphia, Pennsylvania. Germantown Grammar School #1 was built in 1874–1875, and is a three-story, serpentine brownstone building in a combined Italianate / Gothic-style. It has a two-story addition dated to the 1980s. It features dressed brownstone trim; a projecting, pedimented front section; and projecting cross-gables. Germantown Grammar School #2 was built in 1886-1887, and is a two-story, four bay by nine bay, brick building faced in Wissahickon schist in a vernacular Italianate-style.
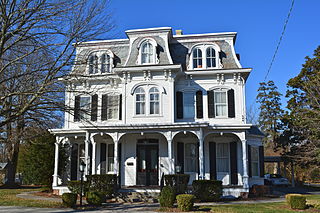
Gov. James Ponder House is a historic home located at Milton, Sussex County, Delaware. It was built about 1875, and is a three-story, five bay, Victorian townhouse. It features a mansard roof and has a center hall plan. The front facade features a full-width verandah. It was the home of Delaware Governor James Ponder (1819-1897). The building now houses a mortuary and rear additions were made to accommodate that use.
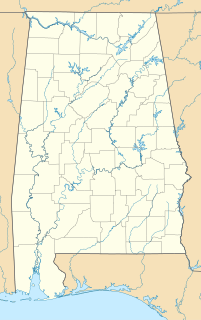
The Dr. H. B. Ward House is a historic house in Cuba, Sumter County, Alabama. The two-story, wood-frame I-house was built for Dr. Henry Bascomb (H.B.) Ward in 1880. It has architectural influences drawn from Greek Revival and late Victorian architecture. The primary facade is five bays wide, with a one-story porch spanning the entire width. A two-story central portico, Greek Revival in style, projects from the central bay and over the one-story porch. A large rear addition was made to the house circa 1890. It was added to the National Register of Historic Places on August 14, 1998.

Alfred Dockery House is a historic plantation house located near Rockingham, Richmond County, North Carolina. It was built about 1840, and is a two-story, five bay, brick dwelling with a low hipped roof in the Greek Revival style. It rests on a brick foundation and has two ells. The house was restored in 1951. Also on the property are the contributing remains of an outbuilding and the remains of a water powered mill. It was the home of Congressman and brigadier general of the Tennessee State Militia Alfred Dockery (1797-1875).

Old West End Historic District is a national historic district located at Muncie, Delaware County, Indiana. It encompasses 273 contributing buildings in a predominantly residential section of Muncie. The district largely developed between about 1880 and 1915, and includes notable examples of Late Victorian style architecture. Notable buildings include Temple Beth-El (1922), First Church of Christ Scientist, Wittmore Apartments, Martin Sisters House (1879-1880), Christian Church / Wesleyan Chapel (1875), Vandercook House (1887), First English Lutheran Church, Muncie Hospital and Invalids Home (1890), and Ira Hunter House.

The Lee Tracy House is a historic house on United States Route 7 in the village center of Shelburne, Vermont. Built in 1875, it is one of a small number of brick houses built in the town in the late 19th century, and is architecturally a distinctive vernacular blend of Gothic and Italianate styles. It was listed on the National Register of Historic Places in 1983.

The Hammond House in Calvert, Texas is a two-story Gothic Revival-style building built in 1875. It was listed on the National Register of Historic Places in 1970. It is also included in the National Register-listed Calvert Historic District. The listing includes two contributing buildings.

The Gardner House, also known as the A. P. Gardner Mansion, was built as a single-family home located at 509 South Superior Street in Albion, Michigan. It was listed on the National Register of Historic Places in 1971. It now houses the Gardner House Museum.



