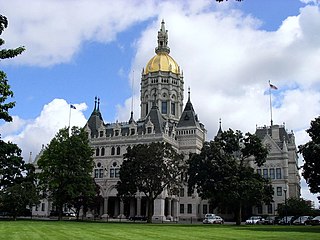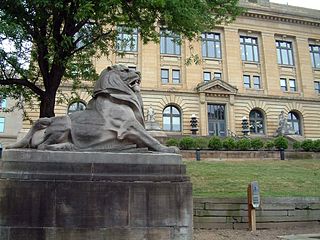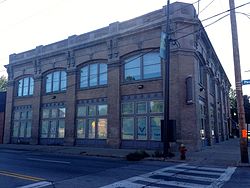
George Browne Post was an American architect trained in the Beaux-Arts tradition. Active from 1869 almost until his death, he was recognized as a master of several prominent contemporary American architectural genres, and instrumental in the birth of the skyscraper.

Walker and Weeks was an architecture firm based in Cleveland, Ohio, founded by Frank Ray Walker and Harry E. Weeks.

1 Wall Street Court is a residential building in the Financial District of Manhattan in New York City, United States. The 15-story building, designed by Clinton and Russell in the Renaissance Revival style, was completed in 1904 at the intersection of Wall, Pearl, and Beaver Streets.

The People's Federal Savings and Loan Association is a historic bank building at 101 East Court Street in Sidney, Ohio, designed by Chicago architect Louis Sullivan. It was designed and built in 1917 for use by Peoples Federal Savings and Loan Association, which still operates out of it. It is one of a handful of banks designed by Sullivan between 1908 and 1919 for small communities in the central United States. The building is a National Historic Landmark.

Richard Michell Upjohn, FAIA, was an American architect, co-founder and president of the American Institute of Architects.

Starrett & van Vleck was an American architectural firm based in New York City which specialized in the design of department stores, primarily in the early 20th century. It was active from 1908 until at least the late 1950s.

Charles Henry Owsley (1846–1935) was an English-born American architect in practice in Youngstown, Ohio, from 1872 until 1912.

Frank L. Packard was a prominent architect in Ohio. Many of his works were under the firm Yost & Packard, a company co-owned by Joseph W. Yost.

J. Milton Dyer was an American architect based in Cleveland, Ohio.

The Potters Savings and Loan Company was a savings and loan association in East Liverpool, Ohio. The association was organized by John Purinton and incorporated on February 11, 1889.

Hubbell & Benes was a prominent Cleveland, Ohio architectural firm formed by Benjamin Hubbell (1857–1935) and W. Dominick Benes (1867–1953) in 1897 after the pair departed from Coburn, Barnum, Benes & Hubbell. Their work included commercial and residential buildings as well as telephone exchange buildings, the West Side Market and Cleveland Museum of Art. Before teaming up, they worked for Coburn and Barnum. Benes was Jeptha Wade’s personal architect and designed numerous public buildings, commercial buildings, and residences for him including the Wade Memorial Chapel.

The Citizens Building is a high-rise office and retail building located at 840 Euclid Avenue in Cleveland, Ohio, in the United States. The structure was built in 1903 by the Citizens Savings and Trust, a local bank. Its entrance portico was removed in 1924, and a two-story addition erected in its place. Home to the City Club of Cleveland since 1982, the building was renamed the City Club Building in 1999.

Abram Garfield was the youngest son of President James A. Garfield and Lucretia Rudolph Garfield, and an architect who practiced in Cleveland, Ohio.

Summit County Courthouse, (1905-1908) located at 209 South High Street, Akron, Ohio was designed in the Second Renaissance Style by Cleveland architect J. Milton Dyer. The seated figures of Justice and Law were created by Cleveland sculptor Herman Matzen. Two powerful lions guard the South High Street side of the building.

The Cleveland Trust Company Building is a 1907 building designed by George B. Post and located at the intersection of East 9th Street and Euclid Avenue in downtown Cleveland's Nine-Twelve District. The building is a mix of Beaux-Arts, Neoclassical, and Renaissance Revival architectural styles. It features a glass-enclosed rotunda, a tympanum sculpture, and interior murals.

The Bingham Company Warehouse is a historic warehouse located in Cleveland, Ohio, in the United States. It was designed by the noted local firm of Walker and Weeks for the W. Bingham Company, and is one of the architectural firm's few utilitarian commercial buildings. For many years, W. Bingham Co. was the Midwest's largest hardware manufacturer and wholesaler. The W. Bingham Co. went out of business in 1961, and the warehouse was sold to a succession of owners of the years. The warehouse was sold to private investors in 2001, who converted it into apartments, known today as The Bingham.

The Broadway Avenue Historic District is a historic commercial district in the Broadway–Slavic Village neighborhood of Cleveland, Ohio, in the United States. The commercial district is the historic center of Cleveland's Czech community, and is an excellent example of a district that grew along a streetcar line. The historic district includes 43 buildings constructed between 1888 and 1930, including the Hruby Conservatory of Music and Our Lady of Lourdes Church and School. The commercial district was added to the National Register of Historic Places on October 19, 1988.
Frank Orlando Weary was an architect based in Akron, Ohio. He joined in the partnership Weary & Kramer with George W. Kramer. Weary designed the Carroll County Courthouse in Carrollton, Ohio in Second Empire style, which was recognized by listing on the National Register of Historic Places in 1974. He also designed the Akron Public Library (1904), a Carnegie library, also listed on the National Register. His brother Edwin D. Weary was also an architect, known for designing bank buildings in Chicago and partnering with W. H. Alford at Weary and Alford.

Witt, Seibert & Halsey was an American architectural firm based in the twin cities of Texarkana, Arkansas and Texarkana, Texas, with a practice extending into Arkansas, Louisiana and Texas. It was founded by architect Sidney Stewart, but achieved prominence under Bayard Witt and Eugene C. Seibert.
Vernon Redding was an architect in Mansfield, Ohio. He designed the Ashland County Courthouse (Ohio), Huron County Courthouse and Jail (1913) and one or more buildings in Center Street Historic District. He also designed Mansfield's Carnegie library built in 1908. Several buildings he designed are listed on the National Register of Historic Places (NRHP).























