
Granville is a town on the eastern border of Washington County, New York, United States, abutting Rutland County, Vermont. It is part of the Glens Falls Metropolitan Statistical Area. The town population was 6,215 at the 2020 census.

The Financial District of Lower Manhattan, also known as FiDi, is a neighborhood located on the southern tip of Manhattan in New York City. It is bounded by the West Side Highway on the west, Chambers Street and City Hall Park on the north, Brooklyn Bridge on the northeast, the East River to the southeast, and South Ferry and the Battery on the south.

This list is intended to be a complete compilation of properties and districts listed on the National Register of Historic Places in Rensselaer County, New York, United States. Seven of the properties are further designated National Historic Landmarks.
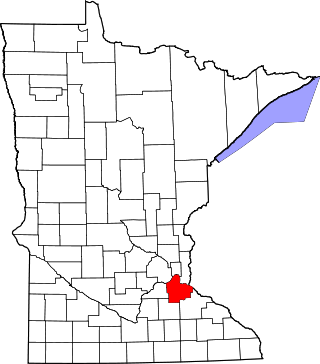
This is a list of the National Register of Historic Places listings in Dakota County, Minnesota. It is intended to be a complete list of the properties and districts on the National Register of Historic Places in Dakota County, Minnesota, United States. Dakota County is located in the southeastern part of the U.S. state of Minnesota, bounded on the northeast side by the Upper Mississippi River and on the northwest by the Minnesota River. The locations of National Register properties and districts for which the latitude and longitude coordinates are included below, may be seen in an online map.

This list is of the properties and historic districts which are designated on the National Register of Historic Places or that were formerly so designated, in Hennepin County, Minnesota; there are 190 entries as of April 2023. A significant number of these properties are a result of the establishment of Fort Snelling, the development of water power at Saint Anthony Falls, and the thriving city of Minneapolis that developed around the falls. Many historic sites outside the Minneapolis city limits are associated with pioneers who established missions, farms, and schools in areas that are now suburbs in that metropolitan area.
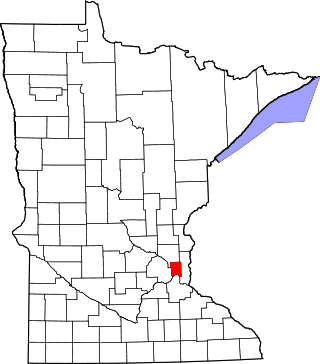
This is a complete list of National Register of Historic Places listings in Ramsey County, Minnesota. It is intended to be a complete list of the properties and districts on the National Register of Historic Places in Ramsey County, Minnesota, United States. The locations of National Register properties and districts for which the latitude and longitude coordinates are included below, may be seen in an online map.

This is a list of the National Register of Historic Places listings in Winona County, Minnesota. It is intended to be a complete list of the properties and districts on the National Register of Historic Places in Winona County, Minnesota, United States. The locations of National Register properties and districts for which the latitude and longitude coordinates are included below, may be seen in an online map.

There are 75 properties listed on the National Register of Historic Places in Albany, New York, United States. Six are additionally designated as National Historic Landmarks (NHLs), the most of any city in the state after New York City. Another 14 are historic districts, for which 20 of the listings are also contributing properties. Two properties, both buildings, that had been listed in the past but have since been demolished have been delisted; one building that is also no longer extant remains listed.

The U.S. Post Office in Granville, New York, United States, is located on Main Street in the center of the village. It is a brick building serving the ZIP Code 12832, which covers the village and surrounding areas of the Town of Granville.

First National Bank of Port Jefferson is a historic bank building located at Port Jefferson in Suffolk County, New York. It is a 2+1⁄2-story brick building with a 2-story turret that projects from the second story of the southwest corner and rises above the roof line. The turret has a steeply pitched, cone shaped slate roof and three windows on both levels. The main entrance to the building used to be directly below the turret, but was made into a window around 1949 when a 1-story brick, flat-roofed addition was built on the east side of the bank building. In 1948, the building ceased being used for a bank and was purchased by the Town of Brookhaven, who completed the 1-story addition the following year.
Town–Hollister Farm is a historic home and farm complex located on the western side of the hamlet of North Granville in Washington County, New York. The property is of both historical and architectural significance. The farm encompassing 275 acres includes a Federal-style farmhouse built around 1810 and multiple 19th and 20th-century agricultural-related structures which illustrate the agricultural activities of the farm and offer information on the vernacular design and timber framing practices of the region. The property was recommended to the New York State and National Historic Registries in 2007 and listed on the National Register of Historic Places in 2008.

Granville is a village in Washington County, New York, United States. It is part of the Glens Falls Metropolitan Statistical Area. The village population was 2,543 at the 2010 census.

The Lee, Higginson & Company Bank Building is a historic bank building located at 41 Broad Street in the Financial District of Lower Manhattan, New York City. The structure was designed by architects Cross & Cross and built in 1928–1929. It is a 10-story, Classical Revival style, with a top floor penthouse. It features a slightly curved front facade, architectural sculpture by Leo Friedlander, and murals by Griffith B. Coale.

Davenport Bank and Trust Company was for much of the 20th century the leading bank of the Quad Cities metropolitan area and the surrounding region of eastern Iowa and western Illinois. It was at one time Iowa's largest commercial bank, and the headquarters building has dominated the city's skyline since it was constructed in 1927 at the corner of Third and Main Streets in downtown Davenport, Iowa. It was acquired by Norwest Bank of Minneapolis in 1993 and now operates as part of Wells Fargo following a 1998 merger of the two financial institutions. The historic building was listed on the National Register of Historic Places in 1983 under the name of its predecessor financial institution American Commercial and Savings Bank. In 2016 the National Register approved a boundary increase with the Davenport Bank and Trust name. It was included as a contributing property in the Davenport Downtown Commercial Historic District in 2020. It remains the tallest building in the Quad Cities, and is today known as Davenport Bank Apartments as it has been redeveloped into a mixed-use facility housing commercial, office, and residential space.
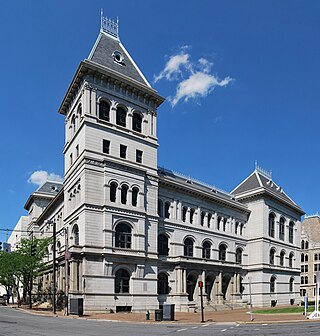
The Old Post Office, also known as the United States Government Building, is located at the intersection of State Street and Broadway in Albany, New York, United States. It was built from 1879 to 1883 at a cost of $627,148.
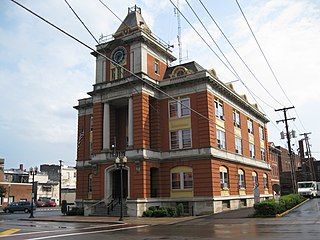
Geneva Downtown Commercial Historic District is a national historic district located at Geneva, Ontario County, New York. It encompasses 83 contributing buildings in the central business district of Geneva. They were built between about 1840 and 1940, and include notable examples of Greek Revival, Italianate, Romanesque Revival, Colonial Revival, and Art Deco style commercial architecture. Located in the district are the separately listed Farmers and Merchants Bank, Smith's Opera House, and United States Post Office. Other notable buildings include the Prouty Block (1876), YMCA (1902), Wheat Building (1904), Guard Building, Geneva City Hall, Odd Fellows Building (1884-1890), and Kresge Building (1928).
Martin–Fitch House and Asa Fitch Jr. Laboratory, also known as the Fitch House, is a historic home and laboratory located at Salem, Washington County, New York. The house was built about 1787, and modified between about 1796 and 1812, and again about 1830. It is a two-story, five-bay, Late Georgian style heavy timber frame dwelling. It has a steep hipped slate roof with dormers and two interior chimneys. The Asa Fitch, Jr. Laboratory, or “Bug House,” was built about 1825 and enlarged about 1860. It is a small two-story, gable roofed frame rectangular building with a lean-to addition. Also on the property are the contributing barn and milk house. It was the home and laboratory of Asa Fitch (1809-1879), first occupational entomologist in the U.S.

Chevra Linas Hazedek Synagogue of Harlem and the Bronx was a synagogue located at 1115 Ward Avenue in the Soundview neighborhood of the Bronx, New York City. The building was constructed between 1928 and 1932, and is a three-story, vernacular Romanesque Revival style. It has a plastic slate roof and yellow brick front façade with red brick and cast-stone accents. The front facade features a set of seven round-arch lancet stained-glass windows separated by wreathed cast-stone columns. In 1979, the synagogue sold the building to the Green Pasture Baptist Church, which has occupied the building since then.
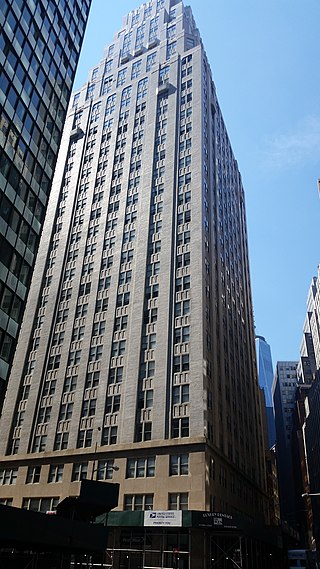
116 John Street is a historic office tower at the southwest corner of John Street and Pearl Street in the Financial District of Lower Manhattan in New York City. It was built in 1931, and is a 35-story brick and terra cotta building consisting of a three-story base, a 19-story shaft, and 12 upper stories that recede in a series of setbacks. The building features Art Deco style design elements at the recessed entrances and in the lobby. Built as a speculative office building for insurance companies, the building interior was rehabilitated in 2013 and some floors converted to apartments.

Burton Hall, also known as the Easton Town Hall, is a historic commercial building located at North Easton, Washington County, New York. It was built in 1901, and is a one-story, rectangular frame building with Colonial Revival and Classical Revival style design elements. It has a slate-shingled hip roof and is sheathed in horizontal clapboard. It was built through efforts of a local philanthropist Isaac A. Burton to serve as a place of assembly for residents of the Town of Easton.




















