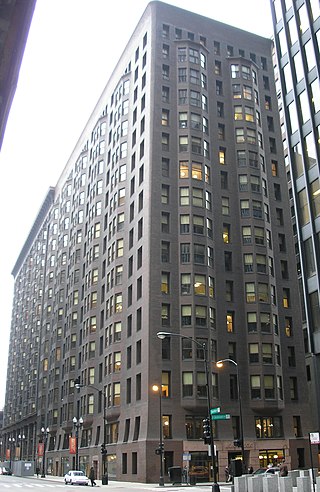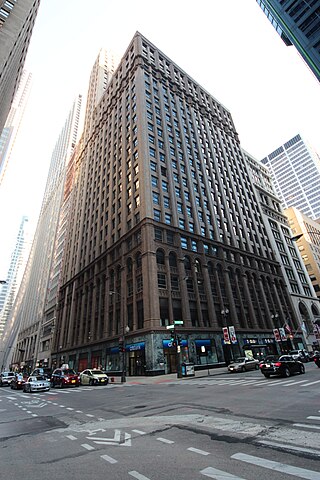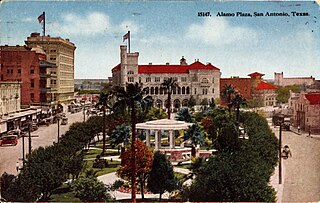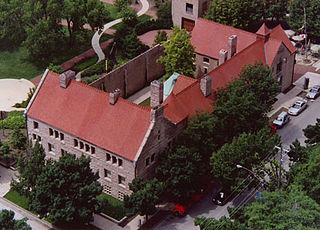
The Loop is Chicago's central business district and one of the city's 77 municipally recognized community areas. Located at the center of downtown Chicago on the shores of Lake Michigan, it is the second-largest business district in North America after Midtown Manhattan. The headquarters and regional offices of several global and national businesses, retail establishments, restaurants, hotels, and theaters–as well as many of Chicago's most famous attractions–are located in the Loop. The neighborhood also hosts Chicago's City Hall, the seat of Cook County, offices of other levels of government, and several foreign consulates. The intersection of State Street and Madison Street in the Loop is the origin point for the address system on Chicago's street grid.

Chicago Union Station is an intercity and commuter rail terminal located in the West Loop neighborhood of the Near West Side of Chicago. Amtrak's flagship station in the Midwest, Union Station is the terminus of eight national long-distance routes and eight regional corridor routes. Six Metra commuter lines also terminate here.

The Near West Side, one of the 77 community areas of Chicago, is on the West Side, west of the Chicago River and adjacent to the Loop. The Great Chicago Fire of 1871 started on the Near West Side. Waves of immigration shaped the history of the Near West Side of Chicago, including the founding of Hull House, a prominent settlement house. The near west side comprises several neighborhoods. In the 19th century railroads became prominent features. In the mid-20th century, the area saw the development of freeways centered in the Jane Byrne Interchange.

The Fuller Building is a skyscraper at 57th Street and Madison Avenue in the Midtown Manhattan neighborhood of New York City. Designed by Walker & Gillette, it was erected between 1928 and 1929. The building is named for its original main occupant, the Fuller Construction Company, which moved from the Flatiron Building.

The Union Stock Yard & Transit Co., or The Yards, was the meatpacking district in Chicago for more than a century, starting in 1865. The district was formed by a group of railroad companies that acquired marshland and turned it into a vast centralized processing area. By the 1890s, the railroad capital behind the Union Stockyards was Vanderbilt money. The Union Stockyards operated in the South Side's New City community area for 106 years, helping Chicago become known as the "hog butcher for the world", the center of the American meatpacking industry for decades. The Yards, its workers, and its systems became inspiration for both literature and social reform, as well as study of industrial practice.

The Monadnock Building is a 16-story skyscraper located at 53 West Jackson Boulevard in the south Loop area of Chicago. The north half of the building was designed by the firm of Burnham & Root and built starting in 1891. At 215 feet, it is the tallest load-bearing brick building ever constructed. It employed the first portal system of wind bracing in the United States. Its decorative staircases represent the first structural use of aluminum in building construction. The later south half, constructed in 1893, was designed by Holabird & Roche and is similar in color and profile to the original, but the design is more traditionally ornate. When completed, it was the largest office building in the world. The success of the building was the catalyst for an important new business center at the southern end of the Loop.

The Reliance Building is a skyscraper located at 1 W. Washington Street in the Loop community area of Chicago, Illinois. The first floor and basement were designed by John Root of the Burnham and Root architectural firm in 1890, with the rest of the building completed by Charles B. Atwood in 1895. It is the first skyscraper to have large plate glass windows make up the majority of its surface area, foreshadowing a design feature that would become dominant in the 20th century.

The Sullivan Center, formerly known as the Carson, Pirie, Scott and Company Building or Carson, Pirie, Scott and Company Store, is a commercial building at 1 South State Street at the corner of East Madison Street in Chicago, Illinois. Louis Sullivan designed it for the retail firm Schlesinger & Mayer in 1899 and later expanded it before H.G. Selfridge & Co. purchased the structure in 1904. That firm occupied the structure for only a matter of weeks before it sold the building to Otto Young, who then leased it to Carson Pirie Scott for $7,000 per month, which occupied the building for more than a century until 2006. Subsequent additions were completed by Daniel Burnham in 1906 and Holabird & Root in 1961.

Cermak Road, also known as 22nd Street, is a 19-mile, major east–west street on Chicago's near south and west sides and the city's western suburbs. In Chicago's street numbering system, Cermak is 2200 south, or twenty-two blocks south of the baseline of Madison Street. Normally, one mile comprises eight Chicago blocks, but the arterial streets Roosevelt Road, formerly named Twelfth Street and at 1200 South, and Cermak Road were platted before the eight-blocks-per-mile plan was implemented. Roosevelt Road is one mile south of Madison Avenue and there are twelve blocks within that mile. Cermak Road is two miles south of Madison Avenue and there are ten blocks within the mile between Roosevelt and Cermak Roads.

The Sears, Roebuck and Company Complex is a building complex in the community area of North Lawndale in Chicago, Illinois. The complex hosted most of department-store chain Sears' mail order operations between 1906 and 1993, and it also served as Sears' corporate headquarters until 1973, when the Sears Tower was completed. Of its original 40-acre (16 ha) complex, only three buildings survive and have been adaptively rehabilitated to other uses. The complex was designated a National Historic Landmark in 1978, at which time it still included the 3,000,000-square-foot mail order plant, the world's largest commercial building when it was completed. That building has been demolished, its site taken up by the Homan Square redevelopment project.

Stone Street is a short street in the Financial District of Manhattan in New York City. It runs in two sections between Whitehall Street in the west and Hanover Square in the east. The street originally was one continuous roadway from Whitehall Street to Hanover Square, but the section between Broad Street and Coenties Alley was eliminated in 1980 to make way for the Goldman Sachs building at 85 Broad Street. The one-block-long western section between Whitehall and Broad Streets carries vehicular traffic, while the two-block-long eastern section between Coenties Alley and Hanover Square is a pedestrian zone.

11 South LaSalle Street Building or Eleven South LaSalle Street Building is a Chicago Landmark building that is listed on the National Register of Historic Places and that is located at 11 South LaSalle Street in the Loop community area of Chicago, Illinois, United States. This address is located on the southeast corner of LaSalle and Madison Street in Cook County, Illinois, across the Madison Street from the One North LaSalle Building. The building sits on a site of a former Roanoke building that once served as a National Weather Service Weather Forecast official climate site and replaced Major Block 1 after the Great Chicago Fire. The current building has incorporated the frontage of other buildings east of the original site of Major Block 1.

The Alamo Plaza Historic District is an historic district of downtown San Antonio in the U.S. state of Texas. It was listed on the National Register of Historic Places in 1977. It includes the Alamo, which is a separately listed Registered Historic Place and a U.S. National Historic Landmark.

195 Broadway, also known as the Telephone Building, Telegraph Building, or Western Union Building, is an early skyscraper on Broadway in the Financial District of Manhattan in New York City. The building was the longtime headquarters of AT&T Corp. and Western Union. It occupies the entire western side of Broadway from Dey to Fulton Streets.

Prairie Avenue is a north–south street on the South Side of Chicago, which historically extended from 16th Street in the Near South Side to the city's southern limits and beyond. The street has a rich history from its origins as a major trail for horseback riders and carriages. During the last three decades of the 19th century, a six-block section of the street served as the residence of many of Chicago's elite families and an additional four-block section was also known for grand homes. The upper six-block section includes part of the historic Prairie Avenue District, which was declared a Chicago Landmark and added to the National Register of Historic Places.

The W New York Union Square is a 270-room, 21-story boutique hotel operated by W Hotels at the northeast corner of Park Avenue South and 17th Street, across from Union Square in Manhattan, New York. Originally known as the Germania Life Insurance Company Building, it was designed by Albert D'Oench and Joseph W. Yost and built in 1911 in the Beaux-Arts style.

The Holyoke Building is a historic building located in downtown Seattle, Washington. It is a substantial five story brick structure with stone trimmings. Construction began at the corner of First Avenue and Spring Streets just before the Great Seattle fire of 1889. Completed in early 1890, it was among the first permanent buildings completed and ready for occupancy in downtown Seattle following the fire. Today the Holyoke Building is one of the very few such buildings still standing in Seattle outside of the Pioneer Square district and is a historic remnant of the northward expansion of Seattle's business district between the time of the great fire and the Yukon Gold Rush in 1897.

287 Broadway is a residential building at the southwest corner of Broadway and Reade Street in the Civic Center and Tribeca neighborhoods of Lower Manhattan in New York City. The six-story, cast iron building was designed by John B. Snook in the French Second Empire and Italianate styles and was completed in 1872. Through the 19th and 20th centuries, it served as an office building before becoming a residential structure. 287 Broadway is a New York City designated landmark and is listed on the National Register of Historic Places.
Preservation Chicago is a historic preservation advocacy group in Chicago, Illinois, which formally commenced operations on October 23, 2001. The organization was formed by a group of Chicagoans who had assembled the previous year to save a group of buildings which included Coe Mansion, which had once housed Ranalli's pizzeria and The Red Carpet, a French restaurant that had been frequented by Jack Benny and Elizabeth Taylor. Other preservation campaigns that were instrumental in the founding of Preservation Chicago included St. Boniface Church, the Scherer Building, and the New York Life Insurance Building.

Madison was a rapid transit station on the Chicago "L"'s Metropolitan West Side Elevated Railroad, serving its Logan Square branch from 1895 to 1951. The station was typical of those constructed by the Metropolitan, with a Queen Anne station house and two wooden side platforms adjacent to the tracks. For much of its existence, Madison served the nearby sports arena Chicago Stadium.




















