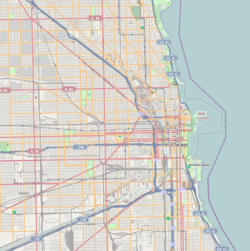
A terrace, terraced house (UK), or townhouse (US) is a type of medium-density housing which first started in 16th century Europe with a row of joined houses sharing side walls. In the United States and Canada these are sometimes known as row houses or row homes.

The Mexican War Streets, originally known as the "Buena Vista Tract," is a historic district that is located in the Central Northside neighborhood of Pittsburgh, Pennsylvania, in the United States. The district is densely filled with restored row houses, community gardens, and tree-lined streets and alleyways. The area dates to around the time of the Mexican–American War and a number of streets are named after battles and generals of the war.

The Ogle County Courthouse is a National Register of Historic Places listing in the Ogle County, Illinois, county seat of Oregon. The building stands on a public square in the city's downtown commercial district. The current structure was completed in 1891 and was preceded by two other buildings, one of which was destroyed by a group of outlaws. Following the destruction of the courthouse, the county was without a judicial building for a period during the 1840s. The Ogle County Courthouse was designed by Chicago architect George O. Garnsey in the Romanesque Revival style of architecture. The ridged roof is dominated by its wooden cupola which stands out at a distance.
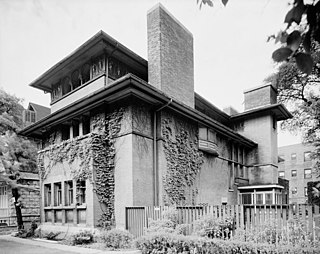
The Isidore H. Heller House is a house located at 5132 South Woodlawn Avenue in the Hyde Park community area of Chicago in Cook County, Illinois, United States. The house was designed by American architect Frank Lloyd Wright. The design is credited as one of the turning points in Wright's shift to geometric, Prairie School architecture, which is defined by horizontal lines, flat or hipped roofs with broad overhanging eaves, windows grouped in horizontal bands, and an integration with the landscape, which is meant to evoke native Prairie surroundings.

The F. Scott Fitzgerald House, also known as Summit Terrace, in Saint Paul, Minnesota, United States, is part of a group of rowhouses designed by William H. Willcox and Clarence H. Johnston Sr. The house, at 599 Summit Avenue, is listed as a National Historic Landmark for its association with author F. Scott Fitzgerald. The design of the houses was described as the "New York Style" in which unit was given a distinctive character found in some rowhouses in eastern cities. Architecture critic Larry Millett describes it as "A brownstone row house that leaves no Victorian style unaccounted for, although the general flavor is Romanesque Revival." The Fitzgerald house is faced with brownstone and is two bays wide with a polygonal two-story window bay on the right, and the entrance, recessed under a round arch that is flush with the bay front, on the left. The mansard roof has a cross-gable with two round-arch windows and decorative finials.
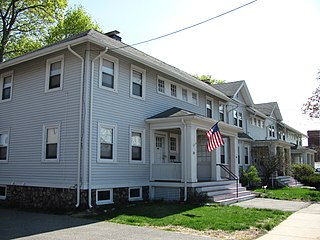
The building at 38–48 Richardson Avenue is a historic residential rowhouse in Wakefield, Massachusetts. Built c. 1912, is believed to be one of the oldest rowhouses in the town. They were built by Solon O. Richardson, Jr., on a portion of his family's estate. The building was listed on the National Register of Historic Places in 1989.
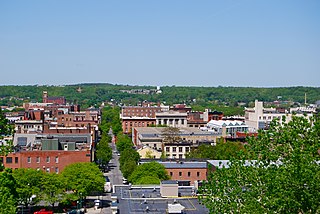
The Central Troy Historic District is an irregularly shaped, 96-acre (39 ha) area of downtown Troy, New York, United States. It has been described as "one of the most perfectly preserved 19th-century downtowns in the [country]" with nearly 700 properties in a variety of architectural styles from the early 19th to mid-20th centuries. These include most of Russell Sage College, one of two privately owned urban parks in New York, and two National Historic Landmarks. Visitors ranging from the Duke de la Rochefoucauld to Philip Johnson have praised aspects of it. Martin Scorsese used parts of downtown Troy as a stand-in for 19th-century Manhattan in The Age of Innocence.

The Clinton Avenue Historic District in Albany, New York, United States, is a 70-acre (28 ha) area along that street between North Pearl and Quail streets. It also includes some blocks along neighboring streets such as Lark and Lexington.

The houses at 37–47 North Fifth Street in Hudson, New York, United States, are a row of six Italianate buildings. They were built around 1870 by Freeman Coons, a local builder.

The buildings at 744–750 Broadway in Albany, New York, United States, sometimes known as Broadway Row, are four brick row houses on the northwest corner of the intersection with Wilson Street. They were built over a period of 40 years in the 19th century, using a variety of architectural styles reflecting the times they were built in. At that time the neighborhood, known as the Fifth Ward, was undergoing rapid expansion due to the Erie Canal and the city's subsequent industrialization.

The Mansion Historic District, sometimes referred to as Mansion Hill, is located south of Empire State Plaza in Albany, New York, United States. It takes its name from the nearby New York State Executive Mansion, which overlooks it. It is a 45-acre (18 ha), 16-block area with almost 500 buildings. Many of them are rowhouses and townhouses built in the middle and late 19th century that remain mostly intact today.

The houses at 157–165 East 78th Street are a row of five attached brick houses on that street in Manhattan, New York, United States. They are the remainder of an original group of 11 built in 1861, when the area was originally being developed due to the extension of rail transit into it.

The Oak Circle Historic District is a historic district in Wilmette, Illinois, United States. The district covers 2.6 acres (0.011 km2) and includes twenty-two contributing properties and four non-contributing properties, all located along Oak Circle. It primarily consists of fifteen single-family homes representative of the Prairie School and Craftsman styles of architecture. The Oak Circle Historic District was added to the National Register of Historic Places on June 21, 2001; it was the first historic district to be designated in Wilmette.

The Arbor Hill Historic District–Ten Broeck Triangle, originally the Ten Broeck Historic District, is a seven-block area located within the Arbor Hill neighborhood north of what is today downtown Albany, New York, United States. In 1979 its easternmost third, the Ten Broeck Triangle, the second oldest residential neighborhood in the city, was recognized as a historic district and listed on the National Register of Historic Places. Four years later, the district was increased to its current size and renamed to reflect its expansion to include some of the rest of Arbor Hill.

The Knox Street Historic District is primarily located along one block of that street in the Park South neighborhood of Albany, New York, United States. Its contributing properties are several groups of attached rowhouses. The area was recognized as a historic district and listed on the National Register of Historic Places in 2008.

Munger Terrace is an architecturally significant rowhouse in the Central Hillside neighborhood of Duluth, Minnesota, United States. It was designed by Oliver G. Traphagen and Francis W. Fitzpatrick and built from 1891 to 1892, originally containing eight luxury townhomes. Munger Terrace was listed on the National Register of Historic Places in 1976 for its local significance in the theme of architecture. It was nominated for being Duluth's finest example of Châteauesque architecture applied to an apartment building.
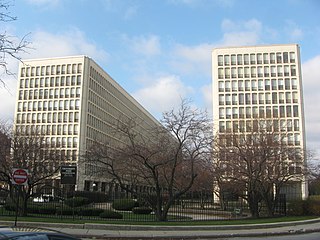
The University Apartments, also known as the University Park Condominiums, are a pair of ten-story towers in Chicago, Illinois designed by I. M. Pei and Araldo Cossutta. The project was part of a city initiative to revitalize the residential development in Hyde Park just north of the University of Chicago. Within the Hyde Park neighborhood, they are colloquially known as "Monoxide Island."

The View Terrace facades are heritage-listed offices and a former residence and terrace houses located at 26–30 Gloucester Street, in the inner city Sydney suburb of The Rocks in the City of Sydney local government area of New South Wales, Australia. It was built from 1893 to 1893. It is also known as Formerly 22–30 Gloucester Street and part of 40 Gloucester Street development. The property is owned by Property NSW, an agency of the Government of New South Wales. It was added to the New South Wales State Heritage Register on 10 May 2002.

32–36 and 38–40 Gloucester Street facades, The Rocks is a heritage-listed former residence located at 32-36 and 38-40 Gloucester Street, in the inner city Sydney suburb of The Rocks in the City of Sydney local government area of New South Wales, Australia. It was built during 1885. It is also known as part of development known as 40 Gloucester Street. The property is owned by Property NSW, an agency of the Government of New South Wales. It was added to the New South Wales State Heritage Register on 10 May 2002.

The Turtle Bay Gardens Historic District is a collection of twenty rowhouses in the Turtle Bay neighborhood of Manhattan in New York City. They consist of eleven houses on the south side of 49th Street and nine on the north side of 48th Street, between Second and Third Avenues. The rowhouses, dating from the 1860s, were renovated between 1918 and 1920 by Charlotte Hunnewell Sorchan to plans by Clarence Dean.
