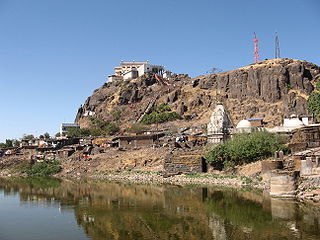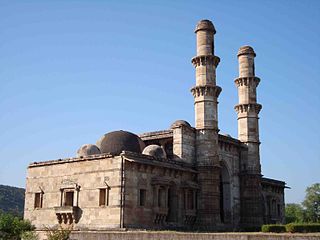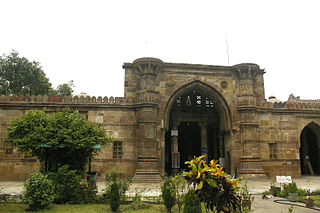Champaner is a historical town in the state of Gujarat, in western India. It is located in Panchmahal district, 47 kilometres from the city of Vadodara. The city was briefly the capital of the Sultanate of Gujarat. At an early period Champaner was the seat of a Bhil dynasty. Champaner was founded by King Champa Bhil.

Indo-Islamic architecture is the architecture of the Indian subcontinent produced by and for Islamic patrons and purposes. Despite an initial Arab presence in Sindh, the development of Indo-Islamic architecture began in earnest with the establishment of Delhi as the capital of the Ghurid dynasty in 1193. Succeeding the Ghurids was the Delhi Sultanate, a series of Central Asian dynasties that consolidated much of North, East, and Central India, and later by the Mughal Empire during the early 16th century. Both of these dynasties introduced Islamic architecture and art styles from West Asia into the Indian subcontinent.

Champaner-Pavagadh Archaeological Park, a UNESCO World Heritage Site, is located in Panchmahal district in Gujarat, India. It is located around the historical city of Champaner, a city which was founded by Vanraj Chavda, the most prominent king of the Chavda Dynasty, in the eighth century. He named it after the name of his friend and general Champa, also known later as Champaraj. The heritage site is studded with forts with bastions starting from the hills of Pavagadh, and extending into the city of Champaner. The park's landscape includes archaeological, historic and living cultural heritage monuments such as chalcolithic sites, a hill fortress of an early Hindu capital, and remains of the 16th-century capital of the state of Gujarat. There are palaces, entrance gates and arches, mosques, tombs and temples, residential complexes, agricultural structures and water installations such as stepwells and tanks, dating from the eighth to the 14th centuries. The Kalika Mata Temple, located on top of the 800 metres (2,600 ft) high Pavagadh Hill, is an important Hindu shrine in the region, attracting large numbers of pilgrims throughout the year.

The Gujarat Sultanate or Sultanate of Guzerat was a late medieval Islamic Indian kingdom in Western India, primarily in the present-day state of Gujarat. The kingdom was established in 1394 when Muzaffar Shah I, the Governor of Gujarat, declared independence from the Tughlaq dynasty of Delhi.

The Khirki Mosque is a former mosque, now in partial ruins, located in Khirki Village, near Satpula, in South Delhi, India. The mosque was built by Khan-i-Jahan Junan Shah, the prime minister of Feroz Shah Tughlaq (1351–1388) of the Tughlaq Dynasty. The former mosque can be approached from Satpula or the seven–arched bridge on the edge of southern wall of Jahanpanah.

The Jama Masjid, also known as Jumah Mosque or Jami' Masjid, is a Friday mosque, located in Ahmedabad, in the state of Gujarat, India. It was built in 1424 during the reign of Ahmad Shah I. The inscription on the central mihrab commemorates the inauguration of the mosque in AH 827 (1423/1424 CE), on the 1st Sarar, or January 4, by Sultan Ahmad Shah I. The mosque lies in the old walled city, and it is situated outside Bhadra Fort area. The old walled city is divided into separate quarters or pols, and the Jami' Masjid is found on the Gandhi Road. Along the south side of the road, the mosque is a short distance beyond the Teen Darwaza or Tripolia Gate. The structure is a Monument of National Importance.

Pavagadh Hill is situated within a plain in Panchmahal district, Gujarat, western India. A volcanic eruption occurred in the region approximately 500 million years ago and the etymology of Pavagadh is associated with this eruption: Pav-gadh means "one fourth hill" or "fire-hill". At its base is the historical city of Champaner, while the hill station of Pavagadh was built upon the volcanic cone itself. With Champaner, Pavagadh hill forms the Champaner-Pavagadh Archaeological Park, a UNESCO World Heritage Site which is spread over an area of more than 1,329 hectares. Known for its forts, there are also dozens of heritage structures on the hill. The site is 50 kilometres (31 mi) east of Vadodara and 68 kilometres (42 mi) south of Godhra.

The Kevada Mosque is a former mosque, now a heritage site, in Champaner, in the state of Gujarat, India. The mosque and its cenotaph are Monuments of National Importance, and, together with other structures, are part of the Champaner-Pavagadh Archaeological Park, a UNESCO World Heritage Site, and are among the 114 monuments there which are listed by the Baroda Heritage Trust. The mosque has minarets, globe-like domes, and narrow stairs. According to Ruggles (2008), the "built temple reified natural form" and nature was integrated into the Kevada mosque's architecture in a way that was unusual elsewhere in the Islamic world. Many temples in India were demolished to build mosques.

The Bawaman Mosque, also known as the Bava Man's Masjid, is a former mosque, now a heritage site, in Champaner, western India. The mosque is a Monument of National Importance, and, together with other structures, is part of the Champaner-Pavagadh Archaeological Park, a UNESCO World Heritage Site, and is among the 114 monuments there which are listed by the Baroda Heritage Trust. It is situated on the western side of one of the ancient city's fort gates.

The Nagina Mosque is a former mosque, now a heritage site, in Champaner, Gujarat, India. It was built during the time of Mahmud Begada, in the 15th century. It has minarets, globe-like domes, and narrow stairs. The mosque is a Monument of National Importance, and, together with other structures, is part of the Champaner-Pavagadh Archaeological Park, a UNESCO World Heritage Site, and is among the 114 monuments there which are listed by the Baroda Heritage Trust.

There are eleven different types of buildings at the UNESCO-protected Champaner-Pavagadh Archaeological Park in Gujarat, India, including mosques, temples, granaries, tombs, wells, walls, and terraces. The monuments are situated at the foot of and around the Pavagadh Hill. The Baroda Heritage Trust lists 114 monuments in the area, of which only 39 are maintained by the Archaeological Survey of India, due to limited funding. The Forest Department owns 94% of the land here, while the temple trusts and other sectarian establishments provide facilities for boarding and lodging to pilgrims and tourists. On the southern side near the foot of the hill some dilapidated houses and the foundations of Jain temples can also be seen.

The Lila Gumbaj Ki Mosque is a former mosque, now a heritage site, located in Champaner, in the state of Gujarat, India. The mosque is a Monument of National Importance, and, together with other structures, is part of the Champaner-Pavagadh Archaeological Park, a UNESCO World Heritage Site, and is among the 114 monuments there which are listed by the Baroda Heritage Trust. It is located near the east gate of the former city.

The Ahmad Shah's Mosque, also known as Shahi Jam-e-Masjid or Juni Juma Masjid, completed in 1414, is the oldest mosque of Ahmedabad, in the state of Gujarat, India. The structure is a Monument of National Importance.

The Qutbuddin Mosque, formally the Qutb al-Din Shah Mosque, is a former mosque, now in partial ruins, built in 1449 in the Old City of Ahmedabad, in the state of Gujarat, India. The structure is a Monument of National Importance. Although the mosque is not considered a distinctive building by scholars, it exemplifies the progression of the Indo-Islamic architectural style of Ahmedabad in the 15th century.

Rani Rupamati's Mosque, also known as Rani Rupavati's Mosque or Mirzapur Queen's Mosque, is a Sufi mosque and dargah complex in Mirzapur area of Ahmedabad, in the state of Gujarat, India. The structure is a Monument of National Importance.

Baba Lului's Mosque, also known as Baba Lavlavie's Masjid, is a Sufi mosque and dargah complex in Behrampura area of Ahmedabad, India. The structure is a Monument of National Importance.

The Jami Mosque is a Friday mosque in Khambat, in the state of Gujarat, India. Built in 1325, it is one of the oldest Islamic monuments in Gujarat. The mosque's interior is an open courtyard built with 100 columns.
The Architecture of Gujarat consists of architecture in the Indian state of Gujarat.

The Jumma Masjid or Jama Masjid is a former Friday mosque, now in partial ruins, in Uparkot Fort in Junagadh, in the state of Gujarat, India. The former mosque was built in 15th century by converting a temple or a palace identified as Ranakdevi Mahal by local people and the Archaeological Survey of India. There is a controversy surrounding the identification of the structure.

The Hilal Khan Ghazi Mosque, also known as Bahlol Khan Gazi's Mosque, is a mosque located in Dholka, in the Ahmedabad District of the state of Gujarat, India. Erected in AH 733 (1332/1333) by Hilal Khan Ghazi, a general during the Tughlaq dynasty, it is the oldest mosque in Dholka. The mosque is considered one of the most significant mosques of that historical period in its architectural style and artistic decorations.



























