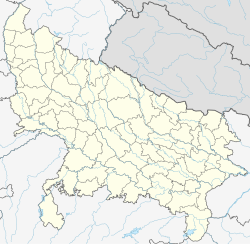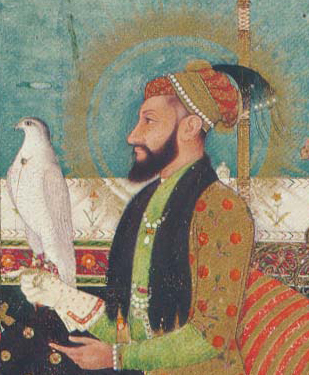
Muhi al-Din Muhammad, commonly known as Aurangzeb, was the sixth Mughal emperor, reigning from 1658 until his death in 1707. His regnal name is Alamgir I, which derived from his title, Abu al-Muzaffar Muhi-ad-Din Muhammad Bahadur Alamgir Aurangzeb Badshah al-Ghazi. Under his emperorship, the Mughal Empire reached its greatest extent with territory spanning nearly the entirety of the Indian subcontinent.
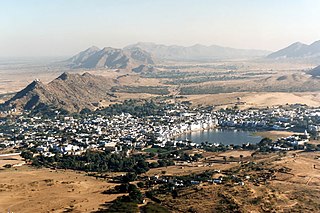
Pushkar is a temple town, near Ajmer City and headquarters of Pushkar tehsil in the Ajmer district in the Indian state of Rajasthan. It is situated about 10 km (6.2 mi) northwest of Ajmer and about 150 kilometres (93 mi) southwest of Jaipur. It is a pilgrimage site for Hindus and Sikhs. Pushkar has many temples. Most of the temples and ghats in Pushkar are from the 18th century and later, because many temples were destroyed during Muslim conquests in the area. Subsequently, the destroyed temples were rebuilt. The most famous among Pushkar temples is the red spired Brahma Temple. It is considered a sacred city by the Hindus particularly in Shaktism, and meat and eggs consumption are forbidden in the city as are alcohol and drugs. Pushkar is located on the shore of Pushkar Lake, which has many ghats where pilgrims bathe. Pushkar is also significant for its Gurdwaras for Guru Nanak and Guru Gobind Singh. One of the bathing ghats is called Gobind ghat built by the Sikhs in the memory of Guru Gobind Singh.

Mughal architecture is the type of Indo-Islamic architecture developed by the Mughals in the 16th, 17th and 18th centuries throughout the ever-changing extent of their empire in the Indian subcontinent. It developed from the architectural styles of earlier Muslim dynasties in India and from Iranian and Central Asian architectural traditions, particularly Timurid architecture. It also further incorporated and syncretized influences from wider Indian architecture, especially during the reign of Akbar. Mughal buildings have a uniform pattern of structure and character, including large bulbous domes, slender minarets at the corners, massive halls, large vaulted gateways, and delicate ornamentation; examples of the style can be found in modern-day Afghanistan, Bangladesh, India and Pakistan.

Kashi Vishwanath Temple is a Hindu temple dedicated to Shiva. It is located in Vishwanath Gali, in Varanasi, Uttar Pradesh, India. The temple is a Hindu pilgrimage site and is one of the twelve Jyotirlinga shrines. The presiding deity is known by the names Vishwanath and Vishweshwara, literally meaning Lord of the Universe.

Ahilyabai Holkar was the Rani of Indore, within the Maratha Confederacy. She established Maheshwar as the seat of the Holkar Dynasty.
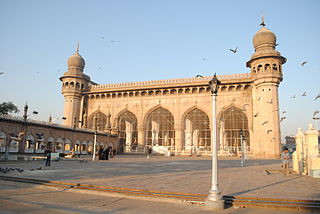
Makkah Masjid or Mecca Masjid, is a congregational mosque in Hyderabad, India. It is the largest mosque in the city, and one of the largest mosques in the country, with a capacity of 10,000 people. The mosque was built during the 17th century, and is a state-protected monument. It serves as the primary mosque for the Old City of Hyderabad, and is located close to the historic landmarks of Charminar, Chowmahalla Palace and Laad Bazaar.

Indo-Islamic architecture is the architecture of the Indian subcontinent produced by and for Islamic patrons and purposes. Despite an initial Arab presence in Sindh, the development of Indo-Islamic architecture began in earnest with the establishment of Delhi as the capital of the Ghurid dynasty in 1193. Succeeding the Ghurids was the Delhi Sultanate, a series of Central Asian dynasties that consolidated much of North India, and later the Mughal Empire by the 15th century. Both of these dynasties introduced Islamic architecture and art styles from West Asia into the Indian subcontinent.

The Bibi Ka Maqbara is a tomb located in the city of Aurangabad in the Indian state of Maharashtra. It was commissioned in 1660 by the Mughal emperor Aurangzeb's son prince Azam Shah in the memory of his loving mother Dilras Banu Begum. It bears a striking resemblance to the Taj Mahal, the mausoleum of Aurangzeb's mother, Mumtaz Mahal and that is why it is also called the Taj of the Deccan. Aurangzeb was not much interested in architecture though he had commissioned the small, but elegant, Moti Masjid at Delhi. Bibi Ka Maqbara is the second largest structure that Aurangzeb has built, the largest being the Badshahi Mosque.

Shiva dol is a group of structures comprising three Hindu temples of Sivadol, Vishnudol and Devidol shrines, and a museum. These are located on the banks of the Sivasagar tank, also known as the Borpukhuri tank, in the heart of Sivasagar, in the Indian state of Assam. The tank was constructed between 1731 and 1738 and the temples were built in 1734 by Bar Raja Ambika, queen of Ahom king Swargadeo Siva Singha (1714–1744). The height of the Sivadol is 104 feet (32 m) and the perimeter is 195 feet (59 m) at the base. It is crowned with an 8-foot (2.4 m) high golden-dome.
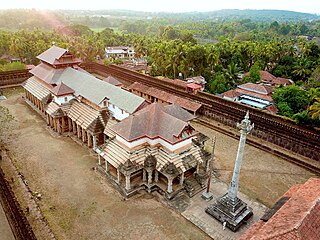
Saavira Kambada Temple or Tribhuvana Tilaka Cūḍāmaṇi), is a basadi or Jain temple noted for its 1000 pillars in Moodabidri, Karnataka, India. The temple is also known as "Chandranatha Temple" since it honours the tirthankara Chandraprabha, whose eight-foot idol is worshipped in the shrine.
Pakistani architecture is intertwined with the architecture of the broader Indian subcontinent. The major architectural styles popular in the past were Temple, Indo-Islamic, Mughal and Indo-Saracenic architecture, all of which have many regional varieties. With the beginning of the Indus civilization around the middle of the 3rd millennium BC, for the first time in the area which encompasses today's Pakistan an advanced urban culture developed with large structural facilities, some of which survive to this day. This was followed by the Gandhara style of Buddhist architecture that borrowed elements from Ancient Greece. These remnants are visible in the Gandhara capital of Taxila.

The Ramnagar Fort is a fortification in Ramnagar, Varanasi, India. It is located near the Ganges on its eastern bank, opposite to the Tulsi Ghat. The sandstone structure was built in the Mughal style in 1750 by Kashi Naresh Maharaja Balwant Singh. The current king and the resident of the fort is Anant Narayan Singh, who is also known as the Maharaja of Benares even though this royal title has been abolished since 1971.

The Sapta Puri are a group of seven Hindu tirtha, or holy pilgrimage sites, located in India. Pilgrimage to these sites is said to bless the pilgrim with moksha.
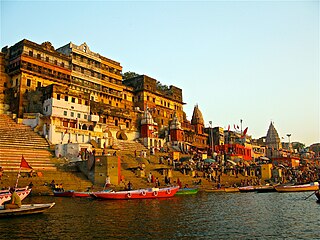
Ghats in Varanasi are riverfront steps leading to the banks of the Ganges river. The city has 84 ghats. Most of the ghats are bathing and puja ceremonial ghats, while two ghats, Manikarnika and Harishchandra, are used exclusively as cremation sites.

The Gyanvapi Mosque is located in Varanasi, Uttar Pradesh, India. It was constructed by Aurangzeb c. 1678, a decade after his demolition of an old Shiva temple.

The Badshahi Mosque is an iconic Mughal-era congregational mosque in Lahore, Punjab, Pakistan. The mosque is located opposite of Lahore Fort in the outskirts of the Walled City and is widely considered to be one of Lahore's most iconic landmarks.
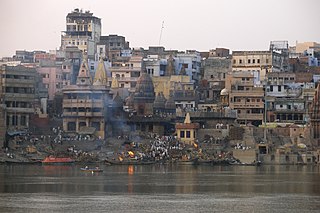
Varanasi is a city on the Ganges river in northern India that has a central place in the traditions of pilgrimage, death, and mourning in the Hindu world. The city has a syncretic tradition of Muslim artisanship that underpins its religious tourism. Located in the middle-Ganges valley in the southeastern part of the state of Uttar Pradesh, Varanasi lies on the left bank of the river. It is 692 kilometres (430 mi) to the southeast of India's capital New Delhi and 320 kilometres (200 mi) to the southeast of the state capital, Lucknow. It lies 121 kilometres (75 mi) downstream of Prayagraj, where the confluence with the Yamuna river is another major Hindu pilgrimage site.

Jaisalmer Fort Jain temples is a group of seven Jain temples inside Jaisalmer Fort in state of Rajasthan. The Jaisalmer Fort is UNESCO World Heritage Site as part of Hill Forts of Rajasthan and is famous for its ancient Jain temples. The temples are well known for their intricate carvings and attract many tourists and religious devotees.

The Zeenat-ul-Masajid, also written as Zeenat-ul-Masjid and popularly known as the Ghata Masjid, is an 18th-century Mughal mosque located in Delhi, India. The mosque was commissioned by Zeenat-un-Nissa, second daughter of the Mughal emperor Aurangzeb.

