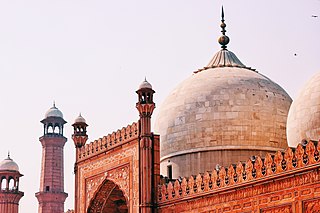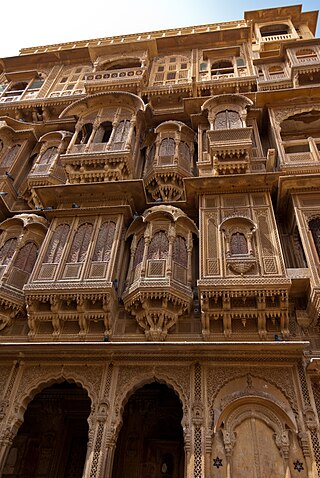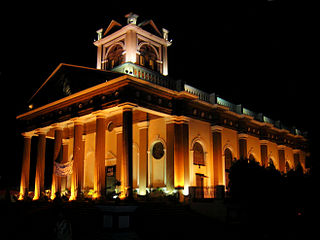
The Lahore Fort is a citadel in the walled interior of Lahore in Punjab, Pakistan. The fortress is located at the northern end of the Walled City and spreads over an area greater than 20 hectares. It contains 21 notable monuments, some of which date to the era of Emperor Akbar. The Lahore Fort is notable for having been almost entirely rebuilt in the 17th century, when the Mughal Empire was at the height of its splendor and opulence.

The Architecture of Lahore reflects the history of Lahore and is remarkable for its variety and uniqueness. There are buildings left from the centuries of rule of the Mughal Empire, the Sikh Empire, as well as from the era of the British Raj, whose style is a mixture of Victorian and Islamic architecture often referred to as Indo-Saracenic. In addition, there are newer buildings which are very modern in their design. Unlike the emphasis on functional architecture in the west, much of Lahore's architecture has always been about making a statement as much as anything else.
The Qutb Minar, also spelled Qutub Minar and Qutab Minar, is a minaret and victory tower comprising the Qutb complex, which lies at the site of Delhi's oldest fortified city, Lal Kot, founded by the Tomar Rajputs. It is a UNESCO World Heritage Site in the Mehrauli area of South Delhi, India. It was mostly built between 1199 and 1220, contains 399 steps, and is one of the most-frequented heritage spots in the city. After defeating Prithviraj Chauhan, the last Hindu ruler of Delhi before the Ghurid conquest of the region,Qutab-ud-din Aibak initiated the construction of the victory tower, but only managed to finish the first level. It was to mark the beginning of Islamic rule in the region. Successive dynasties of the Delhi Sultanate continued the construction, and, in 1368, Firuz Shah Tughlaq rebuilt the top parts and added a cupola.

The Patiala and East Punjab States Union (PEPSU) was a state of India, uniting eight princely states between 1948 and 1956. The capital and principal city was Patiala. The state covered an area of 26,208 km2. Shimla, Kasauli, Kandaghat and Chail also became part of PEPSU.

Mughal architecture is the type of Indo-Islamic architecture developed by the Mughals in the 16th, 17th and 18th centuries throughout the ever-changing extent of their empire in the Indian subcontinent. It developed from the architectural styles of earlier Muslim dynasties in India and from Iranian and Central Asian architectural traditions, particularly Timurid architecture. It also further incorporated and syncretized influences from wider Indian architecture, especially during the reign of Akbar. Mughal buildings have a uniform pattern of structure and character, including large bulbous domes, slender minarets at the corners, massive halls, large vaulted gateways, and delicate ornamentation; examples of the style can be found in modern-day Afghanistan, Bangladesh, India and Pakistan.

A haveli is a traditional townhouse, mansion, or manor house, in the Indian subcontinent, usually one with historical and architectural significance, and located in a town or city. The word haveli is derived from Arabic hawali, meaning "partition" or "private space", popularised under the Mughal Empire, and was devoid of any architectural affiliations. Later, the word haveli came to be used as a generic term for various styles of regional mansions, manor houses, and townhouses found in the Indian subcontinent.

Kapurthala is a city in Punjab state of India. It is the administrative headquarters of Kapurthala District. It was the capital of the Kapurthala State, a princely state in British India. The aesthetic mix of the city with its prominent buildings based on French and Indo-Saracenic architecture self-narrate its princely past. It is also known as city of Palaces & Gardens. According to the 2011 census, Kapurthala is the least populated city in India.

The Sunehri Mosque, also known as the Talai Mosque, is a late Mughal architecture-era mosque in the Walled City of Lahore, capital of the Pakistani province of Punjab.

Dai Anga Mosque is a mosque situated to southeast of the Lahore Railway Station, in the city of Lahore in Pakistan's Punjab province. The mosque is said to have been built in 1635 in honour of the wetnurse of the Mughal Emperor Shah Jahan, Dai Anga.

Majha is a region located in the central parts of the historical Punjab region, presently split between the republics of Pakistan and India. It extends north from the right banks of the river Beas, and reaches as far north as left bank of the river Ravi, constituting upper half of the Bari Doab.

Khalsa College is a historic educational institution in the northern Indian city of Amritsar in the state of Punjab, India. Founded in 1892, the sprawling 300-acre (1.2 km2) campus is located about eight kilometers from the city-center on the Amritsar-Lahore highway, adjoining Guru Nanak Dev University campus, to which Khalsa College is academically affiliated.

Colonel Maharajah Sir Jagatjit Singh Sahib Bahadur was the last ruling Maharaja of the princely state of Kapurthala during the British Raj in India, from 1877 until his death, in 1949. He ascended to the throne of Kapurthala state on 16 October 1877 and assumed full ruling powers on 24 November 1890 as well indulging in traveling the world and being a Francophile.

Moorish architecture is a style within Islamic architecture which developed in the western Islamic world, including al-Andalus and what is now Morocco, Algeria, and Tunisia. Scholarly references on Islamic architecture often refer to this architectural tradition in terms such as architecture of the Islamic West or architecture of the Western Islamic lands. The use of the term "Moorish" comes from the historical Western European designation of the Muslim inhabitants of these regions as "Moors". Some references on Islamic art and architecture consider this term to be outdated or contested.

Kanwar Sri Bikrama Singh Bahadur was a 19th-century Sikh leader.
Pakistani architecture is intertwined with the architecture of the broader Indian subcontinent. The major architectural styles popular in the past were Temple, Indo-Islamic, Mughal and Indo-Saracenic architecture, all of which have many regional varieties. With the beginning of the Indus civilization around the middle of the 3rd millennium BC, for the first time in the area which encompasses today's Pakistan an advanced urban culture developed with large structural facilities, some of which survive to this day. This was followed by the Gandhara style of Buddhist architecture that borrowed elements from Ancient Greece. These remnants are visible in the Gandhara capital of Taxila.

Kapurthala State, was a kingdom and later Princely state of the Punjab Province of India. Ruled by Ahluwalia Sikh rulers, spread across 510 square miles (1,300 km2). According to the 1901 census the state had a population of 314,341 and contained two towns and 167 villages. In 1930, Kapurthala became part of the Punjab States Agency and acceded to the Union of India in 1947.
The NJSA Government College or Nawab Jassa Singh Ahluwalia Government College, also known as the Randhir College, is a college situated in Kapurthala, in Punjab. Established in 1856 by Maharaja Randir Singh in Kapurthala State as Sanskrit vidyalya, it has many historical buildings used for public services such as district courts, education, and health services. It was first college to be affiliated with the University of Calcutta. In 1857 Nawab Jassa Singh Ahluwalia Government College, and remained so 1882, when University of the Punjab was set up in Lahore. It is named after Nawab Jassa Singh Ahluwalia, the founder of Kapurthala State. It is now affiliated with Guru Nanak Dev University, Amritsar.

The Badshahi Mosque is a Mughal-era imperial mosque located in Lahore, Punjab, Pakistan. It was constructed between 1671 and 1673 during the rule of Aurangzeb, opposite of the Lahore Fort on the northern outskirts of the historic Walled City. It is widely considered to be one of the most iconic landmarks of the Punjab.

The Neevin Mosque, or Neevin Masjid, is a 15th-century mosque built during the Lodi dynasty of the Delhi Sultanate. It is located in the ancient Walled City of Lahore, in Pakistan's Punjab province. It is notable for its foundation 25 feet below street level. The mosque is further noted for being one of Lahore's few remaining pre-Mughal monuments.























