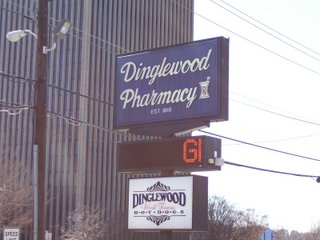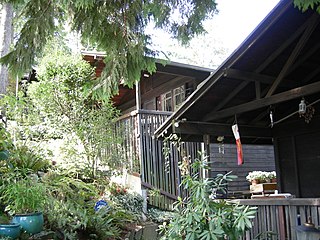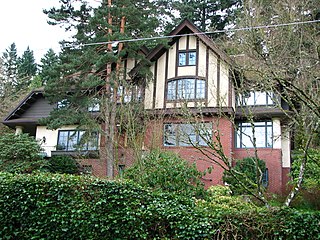
Queen Anne is a neighborhood and geographic feature in Seattle, Washington, United States, located northwest of downtown. Queen Anne covers an area of 7.3 square kilometers (2.8 sq mi), and has a population of about 28,000. It is bordered by Belltown to the south, Lake Union to the east, the Lake Washington Ship Canal to the north and Interbay to the west.

Albert Ernest Doyle was a prolific architect in the U.S. states of Oregon and Washington. He opened his own architectural practice in 1907. From 1908 to 1914, he partnered with William B. Patterson, and their firm was known as Doyle & Patterson.

The Pioneer Building is a Richardsonian Romanesque stone, red brick, terra cotta, and cast iron building located on the northeast corner of First Avenue and James Street, in Seattle's Pioneer Square District. Completed in 1892, the Pioneer Building was designed by architect Elmer Fisher, who designed several of the historic district's new buildings following the Great Seattle Fire of 1889.

The Charles E. Roberts Stable is a renovated former barn in the Chicago suburb of Oak Park, Illinois, United States. The building has a long history of remodeling work including an 1896 transformation by famous American architect Frank Lloyd Wright.

The Washington Park Historic District is a national historic district located in Indianapolis, Indiana. It was listed on the National Register of Historic Places on June 24, 2008. It comprises nearly 60 acres (240,000 m2) and is located 4 miles (6.4 km) north of downtown Indianapolis, in the south-central part of the Meridian-Kessler neighborhood. The district includes all properties south of 43rd Street and north of 40th Street, and west of Central Avenue and east of the alley running north and south between Pennsylvania and Meridian Streets; Washington Boulevard runs north-south through the center of the district. It includes 110 contributing buildings, ranging mostly from mansions to small bungalows, and three non-contributing buildings.

Dinglewood is a neighborhood/subdistrict located at the southern edge of Midtown Columbus, Georgia. In it is the tallest building in Columbus, the Aflac Tower. It is also home to the famous Dinglewood Pharmacy, which serves, in the opinions of the city's residents, the city's best scrambled hot dog. The boundaries of the neighborhood are generally acknowledged to be 17th Street to the north, Martin Luther King Jr. Boulevard to the south, Interstate 185 to the east and Veterans Parkway to the west. In 2007, the estimated population of the area was 1,101.

The Ross Knox House is a historic Tudor Revival style residence in Mobile, Alabama, United States. The two-story brick and stucco house was completed in 1929. It is considered one of the best Tudor Revival houses in Mobile by the Alabama Historical Commission. Built in the 1920s upper-class suburb of County Club Estates, it was designed by architect John Platt Roberts.

University Unitarian Church was designed by Seattle architect Paul Hayden Kirk in 1959. The church is located in the Wedgwood, Seattle neighborhood at the corner of 35th Avenue NE and 68th Street. The building is approximately a mile and half Northeast of the University of Washington Campus and sits across from the Northeast Branch of the Seattle Public Library. It was designed during the time when architect Kirk was working as a sole practitioner.

The French ambassador's residence in Washington, D.C. is located at 2221 Kalorama Road, N.W., in the Kalorama neighborhood of Northwest Washington, D.C.

Ellsworth Storey was a Seattle architect. He is known for combining contemporary and historical architectural styles with local materials to create a regional architectural style that reflected the natural environment of the Pacific Northwest.
Fiske & Meginnis, Architects was an architecture firm partnership from 1915–1924 between Ferdinand C. Fiske (1856–1930) and Harry Meginnis in Lincoln, Nebraska. Twelve of the buildings they designed are listed on the National Register of Historic Places (NRHP). The two men have additional buildings listed on the National Register with other partnerships or individually credited. Related firms were Fiske and Dieman, Fiske, Meginnis and Schaumberg, and Meginnis and Schaumberg.

The architecture of Seattle, Washington, the largest city in the Pacific Northwest region of the U.S., features elements that predate the arrival of the area's first settlers of European ancestry in the mid-19th century, and has reflected and influenced numerous architectural styles over time. As of the early 21st century, a major construction boom continues to redefine the city's downtown area as well as neighborhoods such as Capitol Hill, Ballard and, perhaps most dramatically, South Lake Union.

The Alexander D. McDougall House is a historic house in the Willamette Heights neighborhood of Northwest Portland, in Portland, Oregon.

Housing in Washington, D.C., encompasses a variety of shelter types: apartments, single family homes, condominiums, co-ops, and apartments considered public housing. Washington, D.C., is considered one of the most expensive cities in which to live in the United States—in 2019, it was ranked in the top 10 of American cities with the most expensive homes.
Anton F. Korn was an American architect based in Texas, known mostly for his residences. A large number of the works are in Dallas and in the Dallas enclave Highland Park, Texas. A number of his works are listed on the National Register of Historic Places for their architecture, and two or three on Galveston Island are even included in a National Historic Landmark district.

Spokane and its neighborhoods contain a patchwork of architectural styles that give them a distinct identity and illustrate the changes throughout the city's history. Spokane has a rich architectural history for a western city of its size and much of it is a product of its circumstances at the turn of the 20th century when as a rapidly growing city, the Great Fire of 1889 destroyed 32 blocks of the city center which was quickly rebuilt in a more grand fashion by a community flush with money coming from regional mining districts. Many of the architects that found work in the city and building on the blank slate of the downtown commercial district became highly esteemed architects such as Kirtland Cutter, who has been credited with giving the city a distinctive character. In particular, the city has a high concentration of Romanesque Revival style institutional and commercial buildings and American Craftsman bungalow residences. The architecture of Spokane gained national recognition in industry publications in the early 20th century.

The Beezer Brothers were American architects active from the late 19th-century to the Great Depression. They were twins, who practiced together in western Pennsylvania before moving to Seattle, Washington in 1907 to participate in the city's rapid growth brought on by the Klondike Gold Rush. Best known for the many Catholic churches they designed, they also worked on domestic residences and municipal buildings. Their work on the west coast, while concentrated in Seattle, can be found from Los Angeles to San Francisco to Alaska, and inland to Montana. At least one church and two buildings are individually listed on the National Register of Historic Places, and several other buildings are contributing properties to several different National Historic Districts.

The College Hill Historic District in Pullman, Washington is a 23.7-acre historic district that was listed on the National Register of Historic Places in 2006. The listing included 81 contributing properties. The district includes work by several notable architects elected to the College of Fellows of the American Institute of Architects, including David M. Scott, Stanley Albert Smith, Rudolph Weaver, Harry C. Weller, and Harold C. Whitehouse.

The Ballard-Howe House is a historic residence located in the neighborhood of Queen Anne in Seattle, Washington. The house was listed on the National Register of Historic Places on March 26, 1979. It was one of the first Colonial Revival-style homes built in the Seattle area that remains today.

The Richard A. Ballinger House is a historic residence located in the Madrona neighborhood of Seattle, Washington. The house was listed on the National Register of Historic Places on March 26, 1979. The residence is a well-maintained example of 20th-century Colonial Revival architecture.























