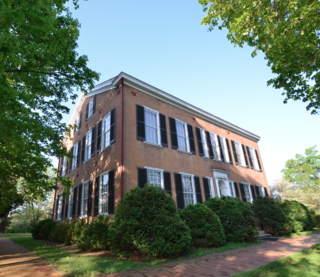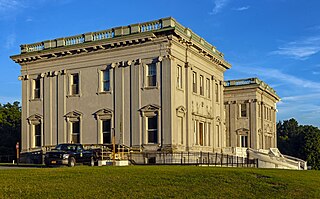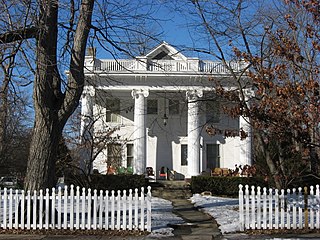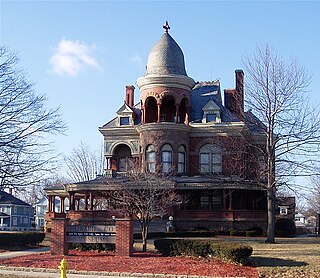List of state historic sites in Indiana that are a part of the Indiana State Museum and Historic Sites.

My Old Kentucky Home State Park is a state park located in Bardstown, Kentucky, United States. The park's centerpiece is Federal Hill, a former plantation home owned by United States Senator John Rowan in 1795. During the Rowan family's occupation, the mansion became a meeting place for local politicians and hosted several visiting dignitaries.

The Indiana State Museum is a museum located within White River State Park in downtown Indianapolis, Indiana, United States. The museum houses exhibits on the science, art, culture, and history of Indiana from prehistoric times up to the present day. The museum is also the site of the state's largest IMAX screen.

Culbertson Mansion State Historic Site is located in New Albany, Indiana by the Ohio River. It was the home of William Culbertson, who was once the richest man in Indiana. Built in 1867 at a cost of $120,000, this Second Empire-style mansion has 25-rooms within 20,000 square feet (1,900 m2), and was completed in November 1869. It was designed by James T. Banes, a local architect. Features within the three-story edifice include hand-painted ceilings and walls, frescoed ceilings, carved rosewood-grained staircase, marble fireplaces, wallpaper of fabric-quality, and crystal chandeliers. The original tin roof was imported from Scotland. The displays within the mansion feature the Culbertson family and the restoration of the building. The rooms on the tour are the formal parlors, dining rooms, bedrooms, kitchen, and laundry room.

The Fulton Mansion State Historic Site is located in Fulton on the Texas Gulf Coast, in the county of Aransas, in the U.S. state of Texas. It is one of the earliest Second Empire style buildings constructed in Texas and is one of the most important of the style in the Southwest United States still in existence. Colonel George Ware Fulton and Harriet Gillette Smith began building the 4 story structure overlooking Aransas Bay in 1874 and finished in 1877. The residence, dubbed "Oakhurst" by its owners George & Harriet, featured the most up-to-date conveniences for the time, such as indoor plumbing reaching sinks in every bedroom, gas lighting and central heating, along with three bathrooms and two built-in copper tubs.

The Old Clarksville Site is along the waterfront of Clarksville, Indiana, roughly between the Interpretive Center and Clark Homesite of Falls of the Ohio State Park. Officially its address is restricted by the National Register, as much of it is on private property where there is no public access to the Ohio River.
Theodore Clement Steele was an American Impressionist painter known for his Indiana landscapes. Steele was an innovator and leader in American Midwest painting and is one of the most famous of Indiana's Hoosier Group painters. In addition to painting, Steele contributed writings, public lectures, and hours of community service on art juries that selected entries for national and international exhibitions, most notably the Universal Exposition (1900) in Paris, France, and the Louisiana Purchase Exposition (1904) in Saint Louis, Missouri. He was also involved in organizing pioneering art associations, such as the Society of Western Artists.

The Staatsburgh State Historic Site preserves a Beaux-Arts mansion designed by McKim, Mead, and White and the home's surrounding landscape in the hamlet of Staatsburg, Dutchess County, New York, United States. The historic site is located within Ogden Mills & Ruth Livingston Mills State Park. The mansion, a New York State Historic Site, is considered a fine example of the great estates built during the Gilded Age.

Indiana Landmarks is America's largest private statewide historic preservation organization. Founded in 1960 as Historic Landmarks Foundation of Indiana by a volunteer group of civic and business leaders led by Indianapolis pharmaceutical executive Eli Lilly, the organization is a private non-governmental organization with nearly 6,000 members and an endowment of over $40-million. The organization simplified its name to Indiana Landmarks in 2010.

The Lanier Mansion is a historic house located at 601 West First Street in the Madison Historic District of Madison, Indiana. Built by wealthy banker James F. D. Lanier in 1844, the house was declared a State Memorial in 1926, and remains an important landmark in Madison to the present day. It was designated a National Historic Landmark in 1994 as one of the nation's finest examples of Greek Revival architecture.

The Mansion Row Historic District is a national historic district located at New Albany, Indiana. It features some of the various mansions of the city when New Albany was the largest city in Indiana around the time of the American Civil War. The main section is on Main Street from State Street, to 15th Street. A smaller section is on Market Street from E. 7th Street to E. 11th Street.

William H. H. Graham House, also known as the Stephenson Mansion, is a historic home located in the Irvington Historic District, Indianapolis, Marion County, Indiana. It was built in 1889, and is a 2+1⁄2-story, four-bay Colonial Revival style frame dwelling. The house features a front portico supported by four, two-story Ionic order columns added in 1923, and a two-story bay window. In the 1920s it was the home of D. C. Stephenson, head of the Indiana Ku Klux Klan.

The Seiberling Mansion is a historic house located at Kokomo, Indiana, United States. In 1887, Monroe Seiberling of Akron, Ohio, traveled to Kokomo to open the Kokomo Strawboard Company, which would make shoeboxes out of straw and employ seventy-five people. Within six months, Seiberling, uncle of Goodyear Tire and Rubber Company founder Frank Seiberling, sold the Kokomo Strawboard Company and opened the Diamond Plate Glass Company. He began construction on his mansion in October 1889 at a cost of $50,000, with construction ending within two years. The mansion is built in a mixture of Neo-Jacobean and Romanesque Revival styles.

Julian–Clark House, also known as the Julian Mansion, is a historic home located at Indianapolis, Marion County, Indiana. It was built in 1873, and is a 2+1⁄2-story, Italianate style brick dwelling. It has a low-pitched hipped roof with bracketed eaves and a full-width front porch. It features a two-story projecting bay and paired arched windows on the second story. From 1945 to 1973, the building housed Huff's Sanitarium.

Wheeler–Stokely Mansion, also known as Hawkeye, Magnolia Farm, and Stokely Music Hall, is a historic home located at Indianapolis, Marion County, Indiana. It was built in 1912, and is a large 2+1⁄2-story, asymmetrically massed, Arts and Crafts style buff brick mansion. The house is ornamented with bands of ceramic tile and has a tile roof. It features a 1+1⁄2-story arcaded porch, porte cochere, and porch with second story sunroom / sleeping porch. Also on the property are the contributing gate house, 320-foot-long colonnade, gazebo, teahouse, gardener's house, dog walk, and landscaped property.

Allison Mansion, also known as Riverdale, is a historic home located on the campus of Marian University at Indianapolis, Marion County, Indiana. It was built between 1911 and 1914, and is a large two-story, Arts and Crafts style red brick mansion with a red tile roof. The house features a sunken conservatory, porte cochere, and sunken white marble aviary.

Henry F. Campbell Mansion, also known as Esates Apartments, is a historic home located at Indianapolis, Marion County, Indiana. It was built between 1916 and 1922, and is a large 2+1⁄2-story, Italian Renaissance style cream colored brick and terra cotta mansion. It has a green terra cotta tile hipped roof. The house features a semi-circular entry portico supported by 10 Tuscan order marble columns. Also on the property are the contributing gardener's house, six-car garage, barn, and a garden shed.

William N. Thompson House, also known as Old Governor's Mansion, is a historic home located at Indianapolis, Marion County, Indiana. It was built in 1920, and is Georgian Revival style buff-colored brick mansion. It consists of a two-story, five-bay, central section flanked by one-story wings. It has a slate hipped roof and features a full width front porch and an elliptical portico at the main entry. The house served as the Governor's Mansion from 1945 to 1970.

Louis Levey Mansion, also known as the Pilgrim Life Insurance Company Building, is a historic home located at Indianapolis, Indiana. It was built in 1905, and is a two-story, Italian Renaissance style limestone dwelling consisting of a three bay by four bay main block with a one bay by two bay rear block. It has a semicircular bay on the rear facade. The front facade features a round arched entrance flanked by pilasters and the roof is ringed by a balustrade. The house was converted for commercial uses in the 1950s.

Alfred M. Glossbrenner Mansion is a historic home located at Indianapolis, Indiana. It was built about 1910, and is a 2+1⁄2-story, Jacobethan Revival style brick dwelling with limestone trim. It has a porte cochere and sun porch with Tudor arched openings. It features a multi-gabled roof, stone mullions, buttresses, and tall chimneys. It was converted to medical offices in the 1950s.