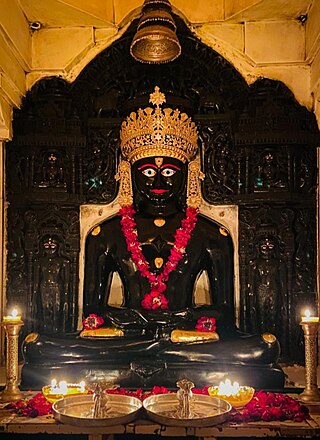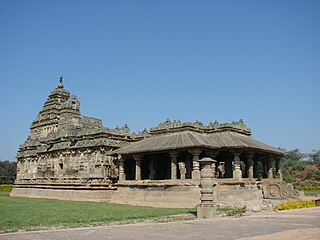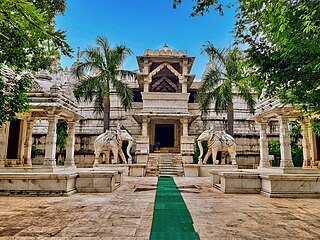
Girnar is an ancient hill in Junagadh, Gujarat, India. It is one of the holiest pilgrimages for Jains, where the 22nd Tirthankar, Lord Neminath attained nirvana along with other five hundred and thirty three enlightened sages. This is well described in ancient texts such as Kalpa Sūtra written by acharya Bhadrabāhu.

The Dilwara Temples or Delvada Temples are a group of Śvētāmbara Jain temples located about 2+1⁄2 kilometres from the Mount Abu settlement in Sirohi District, Rajasthan's only hill station. The earliest were built by Vimal Shah, a Jain minister of Solanki king of Gurjaratra, Bhima I and additions to the temples were made by Vastupala, Jain minister of Vaghelas of Gurjaratra. They date between the 11th and 16th centuries, forming some of the most famous monuments in the style of Solanki architecture, famous for their use of a very pure white marble and intricate marble carvings. They are managed by Seth Shri Kalyanji Anandji Pedhi, Sirohi and are a pilgrimage place for Jains, and a significant general tourist attraction. The Dilwara temples are regarded as the most impressive among Jain temples in Rajasthan.

Taranga is a Jain pilgrimage center near Kheralu in Mehsana district, Gujarat, India, with two compounds of Jain temples that are important examples of the Māru-Gurjara style of architecture. The Ajitnatha temple, was constructed in 1161 by the Solanki king Kumarapala, under the advice of his teacher, Acharya Hemachandra. Both the main sects of Jainism are represented, with adjoining walled compounds: the Śvetāmbara compound consists of 14 temples in all, and there are also five Digambara-affiliated temples at Taranga hill.

Nemināth, also known as Nemi and Ariṣṭanemi, is the twenty-second tirthankara of Jainism in the present age. Neminath lived 81,000 years before the 23rd Tirthankar Parshvanath. According to traditional accounts, he was born to King Samudravijaya and Queen Shivadevi of the Yadu dynasty in the north Indian city of Sauripura. His birth date was the fifth day of Shravan Shukla of the Jain calendar. Krishna, who was the 9th and last Jain Vasudev, was his first cousin.

The Kasivisvesvara temple, also referred to as the Kavatalesvara, Kashivishveshvara or Kashi Vishvanatha temple of Lakkundi is located in the Gadag district of Karnataka state, India. It is about 12 kilometres (7.5 mi) from Gadag city, between Hampi and Goa. The Kasivisvesvara temple is one of the best illustrations of fully developed Kalyana Chalukya style of Hindu architecture.

Jainism in North Karnataka flourished under the Chalukyas, Kadamba, Rashtrakutas, and Vijayanagara Empire. Imbued with religious feeling, patronage was extended towards the building of Jain temple and it garnered high repute among the people, particularly the ruling classes and the mercantile community; effectively getting treated as the state religion.

Hutheesing Temple is a Jain temple in Ahmedabad in Gujarat, India. It was constructed in 1848 by the Hutheesing family. The temple blends the old Maru-Gurjara temple architecture style with new architectural elements of haveli in its design.

Jain sculptures or Jain idols are the images depicting Tirthankaras. These images are worshiped by the followers of Jainism. The sculpture can depict any of the twenty-four tirthankaras with images depicting Parshvanatha, Rishabhanatha, or Mahāvīra being more popular. Jain sculptures are an example of Jain art. There is a long history of construction of Jain sculptures. Early examples include Lohanipur Torsos which has been regarded to be from the Maurya period, and images from the Kushan period from Mathura.

Ranakpur Jain temple or Chaturmukha Dharana Vihara is a Śvētāmbara Jain temple at Ranakpur dedicated to Tirthankara Rishabhanatha. The temple is located in a village of Ranakpur near Sadri town in the Pali district of Rajasthan. It is a major pilgrimage place for Śvetāmbara community.

The Palitana temples, often known only as Palitana, are a large complex of Jain temples located on Shatrunjaya hills near Palitana in Bhavnagar district, Gujarat, India. Also known as "Padliptapur of Kathiawad" in historic texts, the dense collection of almost 900 small shrines and large temples have led many to call Palitana the "city of temples". It is one of the most sacred sites of the Śvetāmbara tradition within Jainism. The earliest temples in the complex date as far back as the 11th century CE.

The Brahma Jinalaya, sometimes called as the Greater Jain Temple of Lakkundi, is an early 11th-century Mahavira temple in Lakkundi, Gadag District of Karnataka state, India. The temple is attributed to Attiyabbe, the wife of the local governor Dandanayaka Nagadeva. It faces east, has a mukhamandapa, a gudhamandapa and its sanctum is covered by a sur-temple style vimana superstructure. The temple is notable for its reliefs depicting Jaina artwork, statues of the Tirthankaras and the two statues of Brahma and Saraswati inside its inner mandapa.

Bhadreshwar Jain Temple, also known as Vasai Jain Temple, is a historical importance located in Bhadreshwar village of Mundra Taluka, Kutch, Gujarat, India.

There is a group of temples of Jainism on Mount Girnar near Junagadh in Junagadh district, Gujarat, India. While almost all the temples belong to the Śvetāmbara sect, some also belong to the Digambara sect. The hill and some of the temples are considered sacred by both Digambara and the Śvetāmbara branches of Jainism.

The Shantinath Jain temple is located in Kothara village of Kutch district, Gujarat, India. The temple is dedicated to the 16th Tirthankara Shantinatha and is an important place of pilgrimage for the followers of Jainism.

Ambika Temple, also known as Ambaji Temple, is a temple dedicated to goddess Ambika on Girnar hill in Junagadh, Gujarat, India. The earliest mention of the temple is recorded in the 8th century. The present temple was built in the 15th century.

Kere Basadi or Chaturmukha Basadi is a Jain temple located in Varanga village in Udupi district of Karnataka, India. This 12th-century temple is situated amidst of a lake giving it the name Kere Basadi. The temple is also known Chaturmukha Basadi as it houses a chaturmukha (four-faced) idol of tirthankaras. The temple is situated 26 km from Karkala, another popular Jain centre.

The Kumbharia Jain temples is a group of five Jain temples in the Kumbhariya, Banaskantha district in Gujarat, India. Constructed from 1062 to 1231 CE during the reign of the Chaulukya dynasty, they are noted for their elaborate architecture.

The Lakshmeshwara Jain temples is a group of Jain temples in the town of Lakshmeshwara in the Gadag district of Karnataka.

Jain temples, Pavagadh is a group of seven Jain temples located in Pavagadh Hill in the state of Gujarat. These temples are part of the UNESCO World Heritage Site of Champaner-Pavagadh Archaeological Park.
Vādikavi Ācārya Bappabhattisuri Mahārāja Sāheb was a Śvetāmbara Jain ascetic in the 8th century CE. He was an eminent poet, philosopher, reformer, researcher, and a child prodigy. Apart from his literary contributions, he is best known for his scriptural debates and the reforms he brought about in the iconography of Tirthankara idols sculpted and owned by the Śvetāmbara sect of Jainism.























