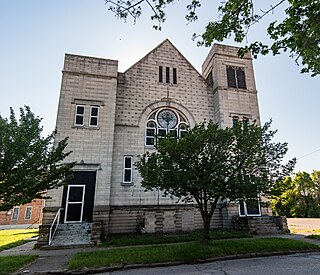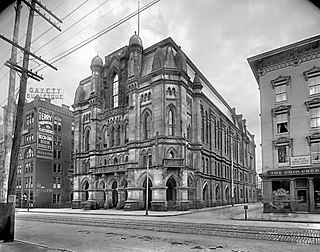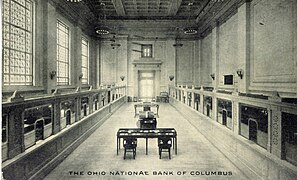
The Lantern is an independent daily newspaper in Columbus, Ohio, by students at Ohio State University. It is one of the largest campus newspapers in the United States, reaching a circulation of 15,000.

The former Piqua High School, built in 1914, is an historic building located at 316 North College Street in Piqua, Ohio. Also known as Piqua Central High School, it was designed by Howard and Merriam in the Classical Revival style.

Chase Tower is a 357-foot-tall (109 m) skyscraper located at 100 East Broad Street in Columbus, Ohio. It was completed in 1964 and has 25 floors. It is the 12th tallest building in Columbus and was the tallest constructed in the 1960s. The building served as the headquarters of Bank One prior to its merger with First Chicago NBD, and was known as the Bank One Tower; it later became known as the Columbus Center. The building was designed by the architectural firm Harrison & Abramovitz and it follows the international architectural style. The building also employs a curtain wall facade system.

Engine House No. 12 is a former fire station in the Olde Towne East neighborhood of Columbus, Ohio. Today it primarily houses Gemüt Biergarten, a German restaurant, brewery, and biergarten, with its second story used for offices. It is a contributing property to the Columbus Near East Side District, a national historic district established in 1978.
This is a list of public school buildings in Columbus, Ohio, of historical or architectural importance to the Columbus Public School District. Items are listed by opening date.

Budd Dairy Food Hall is a food hall in the Italian Village neighborhood of Columbus, Ohio. The Cameron Mitchell Restaurants-run hall holds ten foodservice locations, three bars, and indoor, patio, and rooftop seating. It is situated in the historic Budd Dairy Company building, a former milk processing and distribution facility. The space was renovated beginning in 2018, and opened in April 2021.

The West Side Spiritualist Church was a historic church building in Franklinton, Columbus, Ohio. The Spiritualist church was built in 1912 for the congregation of Harry Boerstler, who moved to the neighborhood in 1900 to bring hope to its working-class people. The congregation lasted until about 1948, and the building later housed the Boerstler Memorial Spiritualist Temple and the Greater Christ Temple Apostolic Church. After years of vacancy, the church building was approved to be demolished for affordable housing, to accompany an upscale mixed-use development nearby, despite opposition from preservationists.

David Riebel was a German-American architect in Columbus, Ohio. He was the head architect for the Columbus public school district from 1893 to 1922. In 1915, The Ohio Architect, Engineer and Builder considered his firm, David Riebel & Sons, to be the oldest and among the best architects in Columbus.

The CBUS was a free downtown circulator bus in Columbus, Ohio. The service was operated by the Central Ohio Transit Authority. The CBUS service primarily traveled along High Street between the Brewery District and the Short North. The service had uniquely-branded 30-foot buses stopping at round "CBUS" signs. The service operated every 10–15 minutes, seven days per week. The service began operation on May 5, 2014.

The Columbus Bus Station was an intercity bus station in Downtown Columbus, Ohio. The station, managed by Greyhound Lines, also served Barons Bus Lines, Miller Transportation, GoBus, and other carriers. The current building was constructed in 1969. From 1979 until its closure in 2022, with the demolition of Union Station and a short-lived replacement, the Greyhound station was the only intercity transit center in the city.

Columbus City Hall was the city hall for Columbus, Ohio, located on Capitol Square in the city's downtown. The building served the mayor and city council from its construction in 1872 until its demolition in 1921. The building was the founding site for the United Mine Workers of America in 1890. In 1928, the site became home to the Ohio Theatre, and the current Columbus City Hall opened nearby.

Engine House No. 7 is a former Columbus Fire Department station in the Weinland Park neighborhood of Columbus, Ohio. It was built in 1894 and was listed on the Columbus Register of Historic Properties in 1994. Today the building houses a local branch of the Communications Workers of America, Local 4501.

The Joseph Henderson House, also known as the A.H. Dierker House, is a historic farmhouse in Columbus, Ohio. The house was built in 1859 by Joseph Henderson for him, his wife, and their ten children. The family lived on-site until the 1930s, when Arthur H. Dierker's family moved in, living there until 1983. The house was added to the Columbus Register of Historic Properties in that year. Since then, the building has been used for offices, and since 2018, a local brewery.

Engine House No. 10 is a Columbus Division of Fire station in the Franklinton neighborhood of Columbus, Ohio. The original firehouse was built in 1897, while its neighboring replacement, also known as Station 10, was completed in 2008.

The Lazarus House is a historic house in Downtown Columbus, Ohio. It was built in 1886 for Frederick Lazarus Sr., president of the F&R Lazarus & Company, and was designed in the French Second Empire style. It has undergone numerous renovations since its construction, including for conversion into office space, into apartments, and back to predominantly single-family occupancy. The house is a contributing property of the East Town Street Historic District, on the National Register of Historic Places and Columbus Register of Historic Properties.

The Renaissance Columbus Downtown Hotel is a Renaissance Hotel in Downtown Columbus, Ohio. The hotel has 22 stories, and was designed by Columbus architects Kellam & Foley in the International style.

The Park Hotel was a hotel in Columbus, Ohio. It was later in its history known successively as the Northern Hotel, the Railway Y.M.C.A., and as the Goodale Hotel. The building stood at the northwest corner of North High Street and Goodale Street.
William Byron Ireland was a nationally known American architect. He was known for his design of the Ohio History Center, which Architectural Record considered the most architecturally significant public structure constructed in the state since the Ohio Statehouse was completed in the 1860s.

The Columbus Public School Library was a two-story building in Downtown Columbus, Ohio. It operated as the school library and administrative offices for the Columbus Public School District from 1892 to 1912. The library was established in the former First Methodist Episcopal Church, built in 1853 and extensively renovated for the district's use. The library opened in April 1892 and its ceiling collapsed in September 1912, leading to the building's demolition in 1913.

























