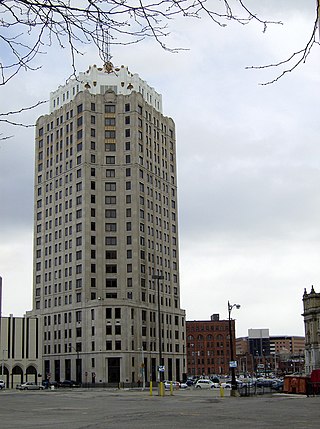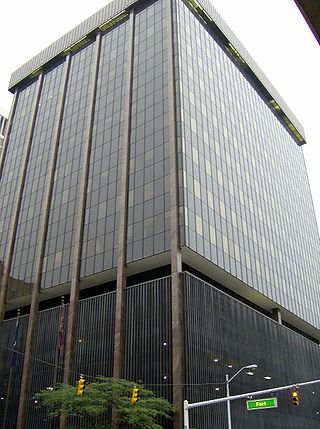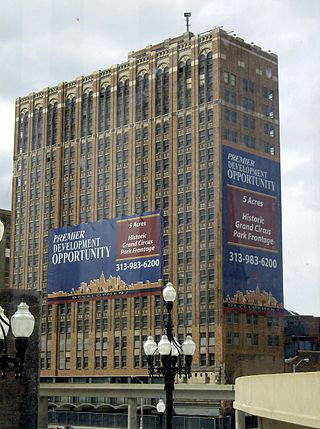Charles Nathanial Agree was an American architect in Detroit, Michigan.

The Ford Building is a high-rise office building located at 615 Griswold Street in Downtown Detroit, Michigan. It stands at the northwest corner of Congress and Griswold Streets, in the heart of Detroit's Financial District. The Penobscot Building abuts the building to the north, and the Guardian Building is southeast across Griswold Street.
Robert Sharoff is a Chicago-based architectural writer and author. He has written for a variety of publications including the New York Times, the Washington Post, the Chicago Tribune, and Chicago Magazine. He frequently collaborates with photographer William Zbaren.

The Cadillac Tower is a 40-story, 133.4 m (438 ft) Neo-Gothic skyscraper designed by the architectural firm of Bonnah & Chaffee at 65 Cadillac Square in downtown Detroit, Michigan. The building's materials include terra cotta and brick. It was built in 1927 as Barlum Tower. At the top of the tower is a tall guyed mast for local radio stations WMXD, WLLZ and television station WLPC-CD. It was listed on the National Register of Historic Places in 2005.

211 West Fort Street is a 27-story skyscraper in Downtown Detroit, Michigan, currently owned by Tribus LLC a family owned office in Grosse Pointe, MI. Construction began in 1961, and finished in 1963. The building stands at the southeast corner of Fort Street and Washington Boulevard. It was constructed adjacent to the Detroit Trust Company Building, designed by Albert Kahn in 1915, as offices for the Detroit Bank and Trust Company, later known as Comerica. The bank occupied space in the building until 1993, when it moved to One Detroit Center. In the courtyard between the two buildings is a sculpture based on the bank's logo at the time.

The First National Building is a skyscraper and class-A office center in Downtown Detroit, Michigan, within the Detroit Financial District. The building is located across the streets from Cadillac Tower and One Detroit Center, and stands next to the Vinton Building.
The Penobscot Building Annex is a 23-story, 94.49 m (310.0 ft) office skyscraper located at 144 West Congress Street in Downtown Detroit, Michigan. This portion of the Penobscot Block is now physically connected to the newer Penobscot Building Tower.

The Jeffersonian Apartments—currently branded as “The Jefferson”—is a large apartment building at 9000 East Jefferson Avenue, on the near-east side of Detroit, Michigan. Built in 1965, primarily of glass and steel in the international architecture style, it is one of Detroit's tallest residential buildings -- standing 30 stories with 412 residential units.

The Patrick V. McNamara Federal Building is a class-A skyscraper located at 477 Michigan Avenue in Downtown Detroit, Michigan, designed by the Detroit architectural firm of Smith, Hinchman and Grylls. It opened in 1976 to consolidate the offices of federal agencies which were scattered in several locations in the area. It houses offices of the Consumer Product Safety Commission, Army Corps of Engineers, Defense Contract Management Agency, Federal Bureau of Investigation, United States Department of Housing and Urban Development(HUD), Internal Revenue Service, Peace Corps, Railroad Retirement Board, Veteran Affairs (VA), The American Legion Department of Michigan and Social Security Administration. It is named for Patrick V. McNamara, a Democratic United States Senator from the State of Michigan from 1955 to 1966. It has recently suffered a legionella outbreak.

The Water Board Building is a high-rise office building located at 735 Randolph Street in downtown Detroit, Michigan. It was constructed in 1928 and stands at 23 stories tall. It was designed by Louis Kamper in the Art Deco architectural style, and its materials include granite, limestone, marble, and terra cotta.

Fort Washington Plaza is located at the corner of West Fort Street and Washington Boulevard in downtown Detroit, Michigan. It occupies the entire block bordered by West Fort Street, Washington Boulevard, Cass Avenue, and West Congress Street. The high-rise office building stands 16 stories in height. It was built in 1969, and includes a parking garage. It was designed in the international architectural style. It uses mainly concrete and glass.

The United Artists Theatre Building is a vacant high-rise tower in downtown Detroit, Michigan, standing at 150 Bagley Avenue. It was built in 1928 and stands 18 stories tall. The building was designed by architect C. Howard Crane in the renaissance revival architectural style, and is made mainly of brick. Until December 29, 1971, it was a first-run movie house and office space, and then after that, the theatre saw sporadic usage until 1973. The United Artists Theatre, designed in a Spanish-Gothic design, sat 2,070 people, and after closing served from 1978 to 1983 as the Detroit Symphony Orchestra's recording theater. After the theater closed, the office block struggled as tenants moved to suburbs. It finally closed in 1984. An original 10-story, vertical UA sign was replaced in the 1950s with a marquee that remained until 2005. The building once shared a lot with the now demolished Hotel Tuller.

DTE Energy Headquarters is a class-A office complex at I-75 and Grand River on the west side of Downtown Detroit, Michigan. It consists of three buildings: the Walker Cisler Building, General Office Building, and the Service Building.

The Blue Cross Blue Shield of Michigan Building is a skyscraper located at 600 East Lafayette Boulevard in Downtown Detroit, Michigan, near the Renaissance Center complex. It is also known as the Blue Cross Blue Shield Service Center. It was constructed in 1971, and stands at 22 floors. The building was constructed in a sunken plaza. It houses Blue Cross Blue Shield of Michigan. The campus in downtown Detroit also includes offices for 3,000 employees at Towers 500 and 600 of the Renaissance Center linked by the Detroit People Mover.

The Industrial Building is a high-rise building located at 1410 Washington Boulevard in downtown Detroit, Michigan, within the Washington Boulevard Historic District. It occupies the northeast corner on Grand River Avenue and Washington Boulevard.

Detroit City Apartments is a high-rise in downtown Detroit, Michigan. Completed in 1981 as Trolley Plaza, after the adjacent Washington Boulevard Trolley, the residential building stands 29 stories tall. The building is located at 1431 Washington Boulevard and occupies the block bordered by Clifford Street, Grand River Avenue and Washington Boulevard. In 2009, Village Green purchased the building and changed the name of the high-rise apartments to Washington Square. In 2013, Washington Square became the Detroit City Apartments.

The Washington Boulevard Building is a high-rise apartment building located at 234 State Street at the corner of State Street and Washington Boulevard in downtown Detroit, Michigan. The building, designed by Louis Kamper, was constructed from 1922 to 1923. It stands at 23 stories, and features a neoclassical limestone base.

The Fyfe Building is located at 10 West Adams Street, at the corner of Adams Street and Woodward Avenue in Downtown Detroit, Michigan. It faces onto Central United Methodist Church, and Grand Circus Park.

The Wright–Kay Building, originally known as the Schwankovsky Temple of Music, is one of the oldest buildings in downtown Detroit, Michigan. It is located at 1500 Woodward Avenue, at the corner of Woodward and John R. Street, in proximity to the Lower Woodward Avenue Historic District. The building was listed on the State of Michigan's Historical Register in 1980 as #P25241.

The Cass Building is a low-rise office building at 455 West Fort Street, at the southeast corner of First Street, in Detroit, Michigan. It is also known as Detroit's Work Place.




















