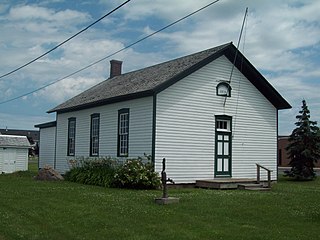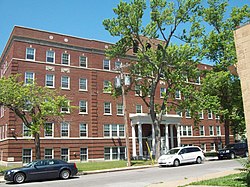
United Office Building, now known as the Giacomo, is a historic Mayan Revival, a subset of art deco, skyscraper in Niagara Falls, New York, US.

The Bacon-Merchant-Moss House is a historic house located at 32 Cottage Street in Lockport, Niagara County, New York.

Conkey House is a historic home situated Lockport in Niagara County, New York. It is a stone structure built in 1842 in the Federal style by James Conkey, an early settler of Lockport. It was owned by his descendants until the 1960s. It is one of approximately 75 stone residences remaining in the city of Lockport.

Dole House is a historic home located at Lockport in Niagara County, New York. It is a two-story stone structure built in 1840 in the Federal style by Isaac Dole, an early settler of Lockport. It was renovated in the 1890s in the Colonial Revival style. It is one of approximately 75 stone residences remaining in the city of Lockport.

Gibbs House is a historic home located at Lockport in Niagara County, New York. It is a 2 1⁄2-story stone structure built about 1850 by Phillip J. Gibbs, an early settler of Lockport, in the Greek Revival style. It is one of approximately 75 stone residences remaining in the city of Lockport.

Hopkins House is a historic home located at Lockport in Niagara County, New York. It is a two-story stone structure built in 1833 by John Hopkins, an Erie Canal engineer and early settler of Lockport, in the Greek Revival style. It was remodeled in about 1865 adding Italianate details. It is one of approximately 75 stone residences remaining in the city of Lockport.

Maloney House is a historic home located at Lockport in Niagara County, New York. It is a two-story stone structure built about 1860 by Patrick Maloney, an early settler of Lockport, in the Greek Revival style. It is one of approximately 75 stone residences remaining in the city of Lockport.

Stickney House is a historic home located at Lockport in Niagara County, New York. It is a two-story stone structure built in 1854 by Marcus Stickney, an early settler of Lockport, in the Italianate style. It is one of approximately 75 stone residences remaining in the city of Lockport.

Watson House is a historic home located at Lockport in Niagara County, New York, USA. It is a two-story stone structure built in 1854 by Thomas Watson, an early settler of Lockport, in the Gothic Revival style. It is one of approximately 75 stone residences remaining in the city of Lockport.

Peter D. Walter House is a historic home located at Lockport in Niagara County, New York. It is a two-story stone structure built in 1858 by Peter D. Walter, seventh mayor of Lockport, in the Italianate style. It is one of approximately 75 stone residences remaining in the city of Lockport.

Col. William M. and Nancy Ralston Bond House is a historic home in Lockport in Niagara County, New York. It is a 2-story brick structure, with a 1 1⁄2-story side wing, constructed in 1823 in the late Federal / early Greek Revival style. The Niagara County Historical Society operates it as a house museum.

District #10 Schoolhouse is a historic One-room school located at Hartland in Niagara County, New York. It is a one-story cobblestone structure built about 1845 in the Greek Revival style. It features smooth, slight irregularly shaped, variously colored cobbles in its construction. It operated as a school until 1947 when it was converted into a private residence. It was recently acquired by the Hartland Historical Society. It is one of approximately 47 cobblestone structures in Niagara County.

Holley-Rankine House is a historic home located at Niagara Falls in Niagara County, New York. It is a two-and-a-half-story Gothic Revival cottage built about 1855 by prominent local resident George Washington Holley (1810–1897). After his death it became the home of William B. Rankine (1858–1905), who was largely responsible for constructing the Adams Power Plant. It is located overlooking the Niagara River, just above the American Falls. It is now operated as a bed and breakfast.

James G. Marshall House is a historic home located at Niagara Falls in Niagara County, New York. It is a three-story Arts and Crafts style dwelling built in 1913 by the industrialist and inventor James G. Marshall (1869–1960). It was designed by prominent local architect Simon Larke, who also designed the Former Niagara Falls High School. In April 1994, it opened as a bed and breakfast.

Johann Williams Farm is a historic farmhouse and related outbuildings located at Niagara Falls in Niagara County, New York. It is a two-story frame dwelling built originally in the mid-1840s by Johann Williams, an immigrant to the area from Bergholtz, Prussia. The original square, half timber structure was added to during the late 19th and early 20th centuries. The property includes a number of notable farm outbuildings. When originally nominated, it was the last farm operating within the Niagara Falls city limits.

Town of Niagara District School No. 2 is a historic One-room school located at Niagara in Niagara County, New York. It is a one-story frame structure built in 1878. It operated as a school until 1954, then a school book depository. In 1980, it became home to the Town of Niagara Historical Society.

First Unitarian Universalist Church of Niagara is a historic church located at Niagara Falls in Niagara County, New York. It was constructed in 1921–1922 in a Classical Revival style. The steel and concrete church is faced with rough, uncut limestone from the bedrock excavated for the building's foundation.

St. John's Episcopal Church is a historic Episcopal church located at Youngstown in Niagara County, New York. It is a Gothic Revival style board and batten frame church constructed in 1878.

Deveaux School Historic District is a national historic district located at Niagara Falls in Niagara County, New York.
Esenwein & Johnnson was an architectural firm of Buffalo, New York.























