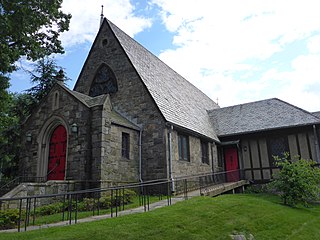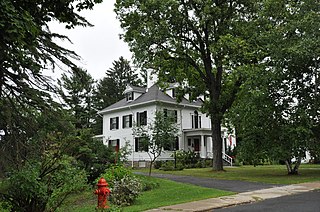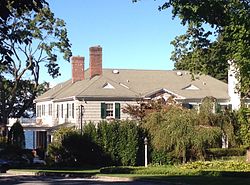
This is intended to be a complete list of properties and districts listed on the National Register of Historic Places in Orleans County, New York. The locations of National Register properties and districts may be seen in a map by clicking on "Map of all coordinates". Two listings, the New York State Barge Canal and the Cobblestone Historic District, are further designated a National Historic Landmark.

This list is intended to be a complete compilation of properties and districts listed on the National Register of Historic Places in Rensselaer County, New York, United States. Seven of the properties are further designated National Historic Landmarks.

The Dyckman House, now the Dyckman Farmhouse Museum, is the oldest remaining farmhouse on Manhattan island, a vestige of New York City's rural past. The Dutch Colonial-style farmhouse was built by William Dyckman, c.1785, and was originally part of over 250 acres (100 ha) of farmland owned by the family. It is now located in a small park at the corner of Broadway and 204th Street in Inwood, Manhattan.

There are 75 properties listed on the National Register of Historic Places in Albany, New York, United States. Six are additionally designated as National Historic Landmarks (NHLs), the most of any city in the state after New York City. Another 14 are historic districts, for which 20 of the listings are also contributing properties. Two properties, both buildings, that had been listed in the past but have since been demolished have been delisted; one building that is also no longer extant remains listed.

Riverdale Presbyterian Church is a historic Presbyterian church located at 4761-4765 Henry Hudson Parkway in the Riverdale neighborhood of the Bronx, New York City. It was designed in 1863 by architect James Renwick, Jr. The church is a fieldstone building in an English-inspired Late Gothic Revival style. It was substantially enlarged in 1936.

Mills House is a historic home located at Rome in Oneida County, New York. It is an eclectic High Victorian Gothic style brick residence built in 1877. It has a 2+1⁄2-story, gable-roofed main block and hip-roofed, square, brick kitchen wing. It features a corner tower with pyramidal roof.
The Blatchley House is a historic house located at 370 Blatchley Road near Jordanville, Herkimer County, New York.

The David Conklin House is a historic house located at Huntington in Suffolk County, New York, on the southwest corner of High Street and New York Avenue.

The Bellinger–Dutton House is a historic house located at 158 River Street in Middleburgh, Schoharie County, New York.

Becker Stone House is a historic home located at Schoharie in Schoharie County, New York. It is a two-story, three-bay rectangular block with walls of locally quarried coursed stone and rubble and a gable roof. When originally built between 1772 and 1775, it is reported to have had a gambrel roof.
Peter A. Hilton House is a historic home located at Beekman Corners in Schoharie County, New York. It was built about 1799 is a 2+1⁄2-story, five-bay, gable-roofed brick residence in the Federal style. A gable-roofed, 1+1⁄2-story brick kitchen wing projects from the rear. Also on the property is a Dutch barn, horse barn, and pig / sheep barn.

W. W. Hartwell House & Dependencies, also known as Regina Maria Retreat House, is a historic home located at Plattsburgh in Clinton County, New York. It was built about 1870 and is an elaborate stone mansion featuring a three-story tower with a Mansard roof in the Second Empire style. The house is set among park-like landscaping. Also on the property are a cottage and a stone carriage house.

W. G. Wilcox House is a historic multiple dwelling located at Plattsburgh in Clinton County, New York. It was built about 1888 and is a two-story, rectangular multiple dwelling structure with a flat roof on a stone foundation. It features elaborate Eastlake detailing.

The Ferris House is a historic house located at 16 Carillon Road in Ticonderoga, Essex County, New York.

The Gustav Levor House is a historic home located in Gloversville, Fulton County, New York. It was built in 1892 and is an irregularly massed, 2+1⁄2-story, frame, Queen Anne–style residence. It features complex massing, a polygonal wall bay, intersecting roofs and gables, and an engaged round corner tower with a conical roof.

F. W. Wait House is a historic home located at Glens Falls, Warren County, New York. It was built about 1876 and is a rectangular, 2+1⁄2-story, brick residence with a slate mansard roof in a transitional Italianate / Second Empire style. It retains many of its original decorative details.
Howard Mansion and Carriage House is a historic mansion and carriage house in Hyde Park, New York.

The Breese-Reynolds House is a historic house located at 601 South Street in Hoosick, Rensselaer County, New York.

George West House is a historic home located at 801 NY-29 in Rock City Falls in Saratoga County, New York. It was built in 1866 for prominent industrialist and congressman George West, known as the "Paper Bag King" for his invention of the folded paper bag.
George Westinghouse Jones House, also known by the Welsh name of Caermarthen, is a historic home located in the Town of Niskayuna in Schenectady County, New York. It was built about 1900 and designed by the architectural firm of Rutan & Russell. It is a rambling, 2+1⁄2-story gable-roofed frame residence in the Shingle Style. it features a high stone foundation, steeply pitched gable roof, a wraparound verandah, hipped roof dormers, and five tall brick chimneys. Its original owner was George Westinghouse Jones, who was a cousin of industrialist George Westinghouse and business administrator for the firm's Schenectady interests.



















