
Woodlands is a historic home located at Perryville, Cecil County, Maryland, United States. It appears to have been constructed in two principal periods: the original 2+1⁄2-story section built between 1810 and 1820 of stuccoed stone and a 1+1⁄2-story rear kitchen wing; and two bays of stuccoed brick, with double parlors on the first story, and a one-story, glazed conservatory constructed between 1840 and 1850. The home features Greek Revival details. Also on the property are a 2-story stone smokehouse and tenant house, a small frame barn and corn house, a square frame privy with pyramidal roof, a carriage house, frame garage, and a large frame bank barn.

Mount Pleasant is a farm complex located in the Town of Pembroke, New York, United States, east of the hamlet of Indian Falls. It was established in the mid-19th century.

Samuel Rich House is a historic home located at Penfield in Monroe County, New York. It was originally built in 1816 as a 1+1⁄2-story, gable-roofed frame dwelling in the rural vernacular building tradition. It was substantially enlarged in 1832 with the addition of an elegant 2-story, five-bay, Federal style, hipped roof, main block. Also on the property are three contributing structures: a chicken coop, brick smokehouse, and the stone foundation of a frame barn.

Charles Howland-William H. Chase House is a historic home located at Union Springs in Cayuga County, New York. It was built about 1840 and is a remarkably intact two-story, five-bay, center-hall limestone dwelling in the Greek Revival style. Attached to the main block is a large two-story rear wing creating an L-shaped house. Also on the property is a stone barn, stone shed, and stone smokehouse.

William Richardson House is a historic home located at Union Springs in Cayuga County, New York. It was built about 1830 and is a remarkably intact late Federal / early Greek Revival–style farmhouse. It is a 2-story, three-bay brick dwelling main block with a 1+1⁄2-story side ell and 1+1⁄2-story rear wing. Also on the property are four late-19th-century / early-20th-century barns.
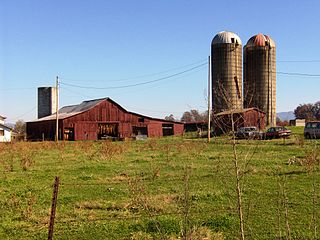
The Earnest Farms Historic District is a historic district consisting of four historic farms and associated structures near the community of Chuckey in Greene County, Tennessee, United States. The farms include the Elmwood Farm, the Broyles Farm, the Crum Farm, and the Jim Earnest Farm, all of which were initially developed by early pioneer Henry Earnest (1732–1809) and his descendants in the late-18th and 19th centuries. The district includes the Ebenezer Methodist Church, which is home to the oldest Methodist congregation in Tennessee, and the Earnest Fort House, which is one of the oldest houses in the state. Elmwood Farm has been designated a century farm and is one of the oldest farms in Tennessee, having been cultivated continuously since 1777.
Benjamin D. North House is a historic home located at Middlefield in Otsego County, New York. It was built between 1799 and 1802 and is a two-story, five-bay, center-hall plan Federal style bank dwelling. It is built of brick with a 1+1⁄2-story frame wing. Also on the property is a smokehouse, a small frame privy with clapboard siding, and a horse barn built about 1800 with a substantial extension added about 1890.
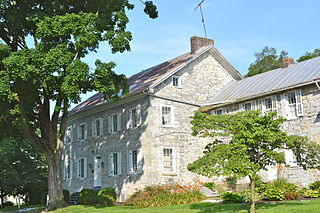
Culbertson–Harbison Farm is a historic home and farm complex located at Greene Township in Franklin County, Pennsylvania. The house was built between 1798 and 1800, and is a two-story, five-bay, limestone dwelling in the Federal style. It has a two-story, three-bay stone addition built between 1820 and 1840. Attached to the addition is a frame kitchen addition and brick smokehouse. Also on the property are the contributing large frame Pennsylvania bank barn with three hexagonal cupolas, a small frame privy, and other outbuildings.
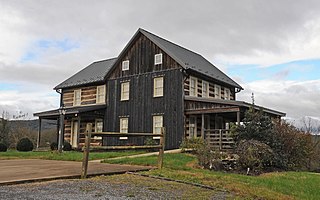
Rock Hill Farm, also known as the Davis-Stauffer Farm Complex, is an historic, American home and farm and national historic district located in Montgomery Township in Franklin County, Pennsylvania.

Siegfried's Dale Farm, also known as the Rodale Research Center or Rodale Institute, is an historic, American home and farm complex that is located in Maxatawny Township, Pennsylvania.

Rokeby is a historic home located at King George, King George County, Virginia. The original section was built about 1828, and is a two-story, three bay Federal style brick dwelling. It has a low hipped roof, tripartite windows, lintel-type window heads, and elliptical, leaded-glass fanlight with flanking sidelights. The original block was enlarged about 1912 by a pair of flanking two-story, frame pavilions, and in 1917, the west wing was substantially enlarged. Also on the property are the contributing antebellum smokehouse and a complex of buildings built in 1917-1920: (1) schoolhouse; (2) summer / tenant house; (3) playhouse; (4) garage; (5) Sears, Roebuck catalog-ordered horse barn; (6) sheep barn; and (7) cattle run-in shed.

Rock Hill Farm is a historic home and farm located near Bluemont, Loudoun County, Virginia. The original section of the house was built about 1797, and has undergone at least four additions and renovations about 1873, 1902, 1947, and 1990. It is two-story, stuccoed stone, Quaker plan, Federal style dwelling with a gable roof. Also on the property are the contributing two-story, wood-frame bank barn ; one-story, pyramidal-roofed, stucco-finished smokehouse ; a two-story, gable-roofed, stucco and frame garage ; one story, gable-roofed, wood-frame corncrib ; one-story, gable-roofed, wood-frame office/dairy ; a fieldstone run-in shed ; a one-story, gable roofed, wood-frame stable ; the remains of a formal boxwood garden ; several ca. 19th-century, dry-laid, fieldstone fences (contributing); and a cemetery.
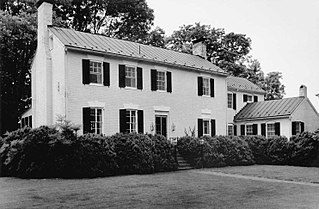
Hare Forest Farm is a historic home and farm complex located near Orange, Orange County, Virginia, United States. The main house was built in three sections starting about 1815. It consists of a two-story, four-bay, brick center block in the Federal style, a two-story brick dining room wing which dates from the early 20th century, and a mid-20th-century brick kitchen wing. Also on the property are the contributing stone garage, a 19th-century frame smokehouse with attached barn, an early-20th-century frame barn, a vacant early-20th-century tenant house, a stone tower, an early-20th-century frame tenant house, an abandoned storage house, as well as the stone foundations of three dwellings of undetermined date. The land was once owned by William Strother, maternal grandfather of Zachary Taylor, and it has often been claimed that the future president was born on the property.

Person–McGhee Farm is a historic farm complex located at 5631 U.S. Highway 1 in Franklinton, Franklin County, North Carolina, about 4 miles north of town. The earliest section of the house was built sometime between 1770 and 1820, and is a three-bay, two-story frame dwelling over a stone-walled cellar. It has double shouldered brick end chimneys. In the 1890s, a large 2 1/2-story Queen Anne / Colonial Revival style section was added to the original Federal period dwelling. Also on the property are the contributing tenant house (1860s-1870s), a water tower, smokehouse, cattle barn, three log tobacco barns, and several sheds.

Freeman House, also known as The Stateline House, is a historic home located on the North Carolina-Virginia state line near Gates, Gates County, North Carolina, USA. The house was built in three building phases, the earliest perhaps dating to the late-18th century. The farmhouse was initially built following the basic early-Federal-style one-room plan, followed by the addition of a late-Federal-style two-story side-hall-plan, which was finally enlarged and converted in the mid-19th century to a more substantial Greek Revival style, center-hall-plan dwelling. The main section is a two-story, five-bay, frame structure. Also on the property are the contributing smokehouse, a kitchen with exterior end chimney, a one-story tack house with an attached wood shed, a small, unidentified shed, two large barns, and a stable.
Oak Lawn is a historic plantation house and national historic district located near Huntsboro, Granville County, North Carolina. The plantation house was built about 1820, and is a two-story, five-bay, transitional Federal / Georgian / Greek Revival style heavy timber frame dwelling. Also on the property are the contributing one-room former dwelling, smokehouse, barn, office, two-room kitchen, a small mortise and tenon barn and attached shed, a long frame packhouse, frame chicken barn, frame corn crib, and frame packhouse.
Waddle–Click Farm is a historic home and farm complex located near Statesville, Iredell County, North Carolina. The Federal style house was built between about 1820 and 1835, and is a two-story, three bay by two bay, log dwelling. Also on the property are a contributing well house, smokehouse, log slave cabin, granary / corn crib, hay barn / stable, and a shed.
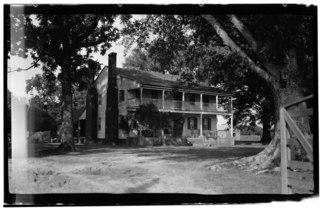
Fletcher-Skinner-Nixon House and Outbuildings, also known as Swampside, is a historic plantation complex located near Hertford, Perquimans County, North Carolina. The main house was built about 1820, and is a two-story, Federal style frame dwelling. It is sheathed in weatherboard, sits on a brick pier foundation, and features an engaged double-tier piazza. Also on the property are the contributing stuccoed brick dairy, smokehouse, well, and barn. In 1992, the Fletcher-Skinner-Nixon House was adapted for use as a bed and breakfast inn.

North Chatham Historic District is a historic district consisting of most or all of the hamlet of North Chatham in Columbia County, New York. It was listed on the National Register of Historic Places in 2023.

Stevens–Sommerfeldt House is a historic home located near Clarendon in Orleans County, New York. It was built in 1820s, and is a two-story, five-bay, Federal style stone house. It has an original one-story stone lean-to and a small one-story wood-frame addition built around 1860. Also on the property are the contributing hen house, a wooden pig barn and a corn crib. The house is a rare remaining example of stone construction from the early 1800s.






















