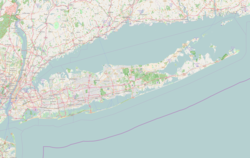Almeron and Olive Smith House | |
 The Almeron and Olive Smith House in 2023 | |
| Location | 50 South Dr., Plandome, New York |
|---|---|
| Coordinates | 40°48′23″N73°42′11″W / 40.80639°N 73.70306°W |
| Area | less than one acre |
| Built | 1907 |
| Architect | Plandome Land Company |
| Architectural style | Colonial Revival |
| NRHP reference No. | 06000569 [1] |
| Added to NRHP | July 12, 2006 |
The Almeron and Olive Smith House is a historic home located in the Incorporated Village of Plandome in Nassau County, on Long Island, in New York, United States..




