
Emily Howland was a philanthropist and educator. She supported the education of African-Americans. She was also a strong supporter of women's rights and the temperance movement. Howland personally financed the education of many black students and contributed to institutions such as the Tuskegee Institute, Henry Damon Davidson's Centerville Industrial Institute, and Kowaliga Institute in Kowaliga, Alabama where Howland Hall was named for her.

The Jethro Wood House is a historic house on Poplar Ridge Road, in a rural area west of the hamlet of Poplar Ridge in the town of Ledyard, New York. Built by 1800, it was the home of inventor Jethro Wood (1774–1834), whose 1819 invention of an iron moldboard plow revolutionized American agriculture. The house was declared a National Historic Landmark in 1964. It is a private residence, and is not normally open to the public.
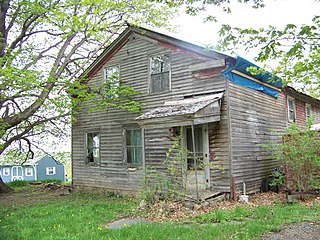
The Slocum and Hannah Howland House is located at 1781 Sherwood Road in the hamlet of Sherwood in Cayuga County, New York. It was one of the most active Underground Railroad stations in New York.

The Clement Weaver–Daniel Howland House is a historic stone-ender timber frame house built in 1679. This rare example of primitive 17th-century architecture is located at 125 Howland Road in East Greenwich, Rhode Island. It is the oldest documented dwelling house in Kent County and the second oldest home in Rhode Island.
Sherwood is a hamlet in Cayuga County, New York, United States.

The Thomas A. Parker House was built as a private residence and is located at 975 East Jefferson Avenue in Detroit, Michigan. The house was listed on the National Register of Historic Places in 1982. It is currently the law offices of Liddle Sheets Coulson P.C.

The House at 20 Hancock Road in Wakefield, Massachusetts is an unusual Italianate house. Built in the 1860s or early 1870s, the two-story wood-frame house is only four bays wide, with the entry door in the leftmost bay. The house has some Italianate details, including dentil molding in the cornice, but is predominantly Greek Revival in character. It is possible this house was built as an outbuilding of the Beebe estate on Main Street, and moved to its present location when Hancock Street was laid out.

William Wilson House, also known as Prospect Hill and the Trammell Hollis House, is a historic home located in Gerrardstown, Berkeley County, West Virginia. It was built between 1792 and 1802, and is a large, two story brick dwelling on a stone foundation in a late-Georgian style. It measures 36 feet 6 inches (11.13 m) deep and 70 feet (21 m) wide and consists of a three-bay central block with a four-bay side wing. The interior features a mural by Baltimore artist Olive Verna Rogers painted in 1936. The property includes four brick outbuildings dated as far back as the 1850s: a kitchen, spring house, privy, and the original stone dwelling house.
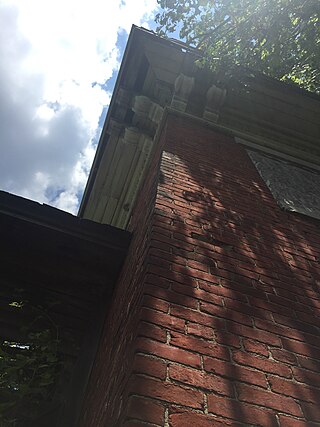
William Hoster House is a historic home located at Fayette in Seneca County, New York. It is a four bay wide, two story, brick dwelling built about 1830 in the Federal style and later modified in the 1850s-1860s in the Italianate style. The hipped roof on the main block is topped by a distinctive octagonal cupola. Also on the property is a small, gable roofed corn crib.

Charles Howland-William H. Chase House is a historic home located at Union Springs in Cayuga County, New York. It was built about 1840 and is a remarkably intact two-story, five-bay, center-hall limestone dwelling in the Greek Revival style. Attached to the main block is a large two-story rear wing creating an L-shaped house. Also on the property is a stone barn, stone shed, and stone smokehouse.

Job and Deborah Otis House, also known as East Otis Farm, is a historic home located at Sherwood in Cayuga County, New York. It is a Federal-style dwelling built in 1796. It consists of a 2-story, three-bay, side-hall main block with a 1+1⁄2-story side ell. Also on the property is a mid- to late-19th-century carriage house, now converted into a two car garage. During the 1840s the dwelling was home to Job and Deborah Otis, who were Orthodox Quakers and leaders of the Otisites. Their granddaughter was the painter Amy Otis.
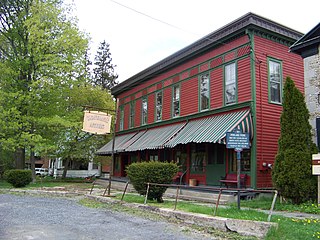
Sherwood Equal Rights Historic District is a national historic district located at Sherwood in Cayuga County, New York. The district consists of 29 properties containing 27 contributing primary buildings, one contributing site (cemetery), three contributing carriage houses and one non-contributing building in the historic core of the hamlet of Sherwood. It encompasses the entire hamlet and includes several commercial / civic structures at the intersection of New York State Route 34B and Sherwod Road. The structures commemorate the historical Quaker community's dedication to abolition, women's rights, and education.
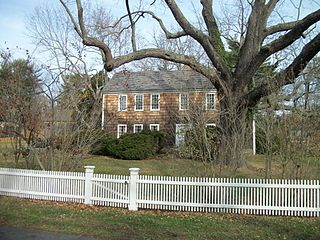
Sherwood-Jayne House is a historic home and related buildings located at East Setauket in Suffolk County, New York. The property encompasses a two-story dwelling, as well as five accessory buildings, mature planting, split-rail and picket fences, and other landscape features. The construction dates of the house spans from about 1730 to 1940. It is a two-story, six-bay saltbox form dwelling with a two-story rear extension that forms an L-shaped plan. The five accessory structures are a large bar, carriage house, corn crib, prive, and pump house.
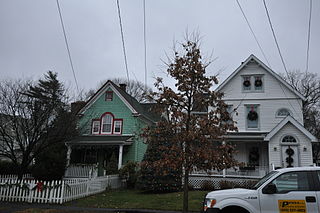
The Fourth Ward Historic District encompasses an early urban residential subdivision of Greenwich, Connecticut. Extending north from United States Route 1 along Sherwood Place, Church Street, and adjacent streets, it is one of two subdivisions created before the arrival of the railroad in Greenwich in 1848. It is characterized by dense residential construction, with architectural styles from the Greek Revival to early 20th-century styles. The district was listed on the National Register of Historic Places in 2000.

The John Carner Jr. House is a historic house located at 1310 Best Road in East Greenbush, Rensselaer County, New York.

Albert R. Fox House, also known as the Fox Mansion, is a historic home located at Sand Lake in Rensselaer County, New York. It was built about 1847 and is a large Greek Revival style frame dwelling. It consists of a two-story, five-bay-wide and four-bay-deep main block, flanked by one-story, two-bay-wide wings. There is also a large two-story rear wing. It features a full-width, one-story open porch with Ionic order columns supporting a deep entablature. Also on the property are a contributing fountain and two small 19th-century sheds.
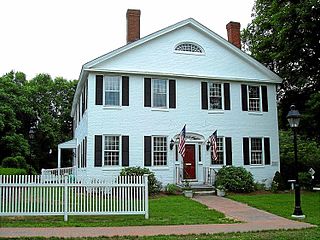
The Augustus Post House, also known as Hewitt House, is a historic house in Hebron, Connecticut. Built about 1820, it is a prominent local example of Federal period architecture, whose occupants have included prominent local businessmen and one Governor of Connecticut. It was listed on the National Register of Historic Places in 1982.

Michael Sherwood House is a historic home located at Greensboro, Guilford County, North Carolina. It was built between 1849 and 1851, and is a two-story, three bay by two bay, Greek Revival style brick dwelling with an original, one-story rear brick wing. Later additions include a second story to the rear wing, a curious stair tower and several rooms, and a full-height front portico with Roman Doric order columns.

Merrimon-Wynne House, also known as the Merrimon House and Wynne Hall, is a historic home located at Raleigh, Wake County, North Carolina. The house was built about 1875, and is a two-story, four-bay, Italianate style frame dwelling with a cross-gabled roof and somewhat irregular massing. It is sheathed in weatherboard and features a Stick Style / Eastlake movement front porch with abundant ornamentation. The house was remodeled and complementary bay windows added about 1910. The house was built by Senator Augustus Summerfield Merrimon (1830-1892).
Joseph Hipkins House, also known as Jas. T. Howland House, is a historic home located at La Grange, Lewis County, Missouri. It was built about 1856, and is a two-story, three-bay, side hall plan, brick I-house with Greek Revival style design elements. It has a one-story brick rear ell. The house has a low hipped roof with a wide overhang and a deep wooden cornice and features a full-width front porch and wide formal entranceways.






















