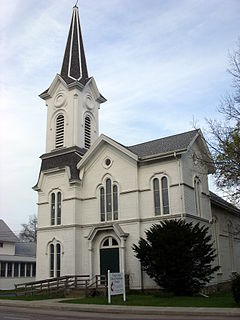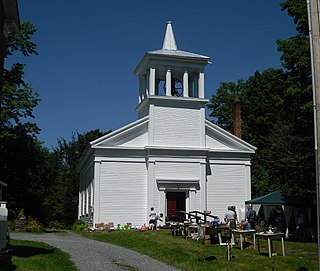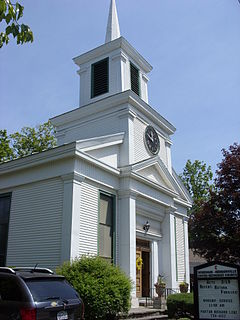
St. Peter's Methodist Episcopal Church is a historic Methodist Episcopal church located at Hopewell, Somerset County, Maryland. It is a large single-story gable-front Gothic Revival frame church with four-story bell tower. It was built in 1850 and extensively reworked in 1901. Also on the property is a cemetery with 19th and 20th century markers.

Richmond Avenue Methodist-Episcopal Church, also known as Richmond Avenue United Methodist Church, is a historic Methodist Episcopal Church located at Buffalo in Erie County, New York. It consists of two structures: a rectilinear Chapel structure, which dates to 1885–1891, and a larger Temple structure dating to 1887–1898. Both structures are two and a half stories set on a raised basement story, with two three-story towers. They are built of ashlar Medina sandstone. It is now home to the Upper West Side Arts Center.

Durham Memorial A.M.E. Zion Church, formerly known as St. Luke's A.M.E. Zion Church until the late 1950s, is a historic African Methodist Episcopal Zion Church located at Buffalo in Erie County, New York. It is a brick church constructed in 1920. It is the oldest surviving church associated with the Buffalo A.M.E. Zion congregations.

There are 73 properties listed on the National Register of Historic Places in Albany, New York, United States. Six are additionally designated as National Historic Landmarks (NHLs), the most of any city in the state after New York City. Another 14 are historic districts, for which 20 of the listings are also contributing properties. Two properties, both buildings, that had been listed in the past but have since been demolished have been delisted; one building that is also no longer extant remains listed.

Methodist Episcopal Church of Butler is a historic former Methodist Episcopal church located at Butler Center in Wayne County, New York. It is a rectangular, gable roofed frame building designed in a vernacular Greek Revival style and built about 1836. It rests on a cobblestone foundation and is surmounted by an open belfry. Also on the property is a cemetery (non-contributing), established in 1864.

First Methodist Episcopal Church of Tioga Center, also known as United Methodist Church of Tioga Center, is a historic Methodist Episcopal church located at Tioga in Tioga County, New York. It is a vernacular Gothic Revival style rectangular structure built in 1872–1873. It is a two-story frame structure that features a tower with louvered belfry and spire in the northeast corner.

Methodist Episcopal Church, also known as Omar-Fisher's Landing United Methodist Church, is a historic United Methodist church located at Orleans in Jefferson County, New York. It was built in 1892 and is a modest 1+1⁄2-story, wood-frame vernacular Gothic Revival structure. It features an open square belfry with Gothic detailing.

Oak Hill Methodist Episcopal Church, also known as Durham-Oak Hill Methodist Church, is a historic Methodist Episcopal church in Oak Hill, Greene County, New York. It was built about 1859 and is a one-story, roughly square shaped frame building of the traditional meetinghouse type. It features an engaged central tower and Greek Revival style features.

Methodist Episcopal Church of Windham Centre, also known as Windham-Hensonville United Methodist Church, is a historic Methodist Episcopal church on New York State Route 23 in Windham, Greene County, New York. The property includes the church, parsonage, and garage. The church was built in 1844 and is a one-story wood-frame structure in the Greek Revival style. It features a square two stage tower. The parsonage was built in 1902.

Methodist Episcopal Church is a historic Methodist Episcopal church located at Stony Creek, Warren County, New York. It was built in 1858-59 and is a vernacular Greek Revival style frame church with a gable roof. It is 32 feet wide and 48 feet deep and sits on a stone foundation. It features a square, hip roofed bell tower added in 1874. The stained glass windows date to the 1950s.

Taylor Center Methodist Episcopal Church and Taylor District No. 3 School is a historic Methodist Episcopal church and former one-room school located at Taylor Center in Cortland County, New York, United States. The church, also known as Second Methodist Episcopal Church of Taylor, the Solon Pond Church, and the Christian Community Church of Solon Pond, was constructed about 1870. It is a one-story, white clapboard building measuring 30 feet by 40 feet. It has a gable roof and small wing. The interior is laid out in the Akron Plan style. The school is included in the nomination to the register, but it is non-contributing.

First Methodist Episcopal Church of Rome is a historic Methodist Episcopal church building located at Rome in Oneida County, New York. It includes the original brick and stone church building, completed in 1868, and the Ninde Memorial Chapel, added in 1910–1911. The church is a 2-story, three-bay-wide building with a spire and bell tower. It has a slate-covered gable roof. The chapel is a 2+1⁄2-story, four-bay-wide, red brick building on a cut stone foundation.

Tindley Temple United Methodist Church, also known as Tindley Temple Methodist Episcopal Church and Calvary United Methodist Church, is a historic Methodist Episcopal church located in the Southwest Center City neighborhood of Philadelphia, Pennsylvania. It was built between 1923 and 1928, and is a large masonry building influenced by the Beaux-Arts Romanesque and Art Deco styles.

Elmwood Historic District–West is a national historic district located at Buffalo, Erie County, New York. The district encompasses 1,971 contributing buildings, 4 contributing structures, and 13 contributing objects in the Elmwood Village neighborhood of Buffalo. It is built around the Buffalo Parks and Parkways system bounded on the north by Delaware Park, Forest Lawn Cemetery, and the former Buffalo State Asylum, on the south by the Allentown Historic District, and on the east by the Elmwood Historic District–East. This predominantly residential district developed between about 1867 and 1941, and includes notable examples of Queen Anne, Shingle Style, Colonial Revival, Tudor Revival, and American Craftsman style architecture. The district contains one of the most intact collections of built resources from turn of the 20th century in the city of Buffalo and western New York State. Located in the district are six previously listed contributing resources including the Richmond Avenue Methodist-Episcopal Church and the Buffalo Tennis and Squash Club. Other notable building include the H.C. Gerber House (1908), the Fred Dullard House (1910), the William H. Scott House (1904), St. John's-Grace Episcopal Church designed by Bertram Grosvenor Goodhue (1925–26), Davidson House (1885), former Jehle Grocery Store and Residence, St. Luke's Episcopal Church, Temple Beth El, Richmond Avenue Church of Christ (now Bryant Parish Condominiums, and Pilgrim-St. Luke's United Church of Christ.

State Street Methodist Episcopal Church, now known as State Street United Methodist Church, is a historic Methodist Episcopal church located at Fulton in Oswego County, New York. The original section was built in 1894, and expanded in 1900 with the addition of an auditorium in the Akron Plan. It consists of a one-story auditorium with 1+1⁄2-story education. A basement was added in 1906, and two-story wing in 1962. The church is constructed of red brick and is in the Romanesque style. It has a slate cross-gable roof and two asymmetrical towers. The larger bell tower is four stories tall and contains two levels of stained glass windows.

Tomhannock Methodist Episcopal Church is a historic Methodist Episcopal church located at Pittstown, Rensselaer County, New York. It was built in 1845, and is a one-story, vernacular Greek Revival style brick church building with a front gable roof. It is topped by an open belfry topped by a low pyramidal roof. The interior was remodeled in 1871 and 1896. A two-story frame addition was built about 1980 to replace a two-story social hall added in 1855. The church was abandoned by United Methodist Conference in 2010 and subsequently adapted for municipal purposes.
Copake Falls Methodist Episcopal Church, also known as the Copake Iron Works Methodist Church, is a historic Methodist Episcopal church located at Copake Falls, Columbia County, New York. It was built in 1891–1892, and is a one-story, Gothic Revival style light frame church sheathed in novelty siding. It has a steep gable roof topped by a belfry and a projecting front vestibule. The building housed a church until 1955. It houses the Roeliff Jansen Historical Society.

People's African Methodist Episcopal Zion Church is a historic African Methodist Episcopal Zion church located in Downtown Syracuse, Onondaga County, New York. It was designed by architect Charles Erastus Colton and Wallace Rayfield and built in 1911. It is a small Gothic Revival style stuccoed brick building. It sits on a cut limestone foundation and measures approximately 25 feet wide and 50 feet deep. It has a two-story projecting front gable and features a three-story bell tower topped by a pyramidal roof. The congregation was incorporated in 1837 and remained at this location until 1976.

Eleventh Street Methodist Episcopal Chapel, also known as the People's Home Church and Settlement, Russian Ukrainian Polish Pentecostal Church, and Father's Heart Ministry Center, is a historic Methodist Episcopal chapel located in the East Village neighborhood of Lower Manhattan, New York City. The chapel was built in 1868–1869, and is a raised two-story, three bay, gable front brick building. Originally constructed in a vernacular Gothic Revival style, it was altered between 1900 and 1901 in the Colonial Revival style. Associated with the chapel is the former rectory. It was built about 1856 as a four-story, three bay single family dwelling in a vernacular Greek Revival style. The rectory was converted to a settlement house in 1900–1901.

First Methodist Episcopal Church of St. Johnsville, also known as the United Methodist Church of St. Johnsville, is a historic Methodist Episcopal church located at St. Johnsville, Montgomery County, New York. The church was built in 1879, and is a one-story, Gothic Revival style brick building over a limestone block foundation. It has a slate gable roof and features a corner entrance tower and arched openings. The associated church parsonage or Lewis Snell House, was built in 1866. It is a 1 1/2-story, Italianate style brick dwelling with a low pitched hipped roof.























