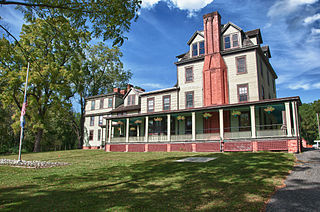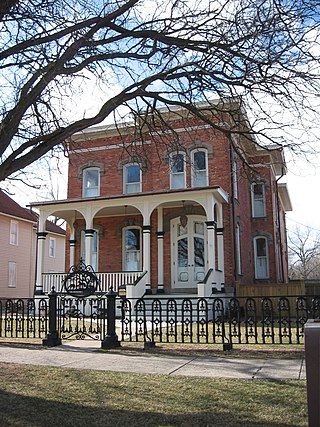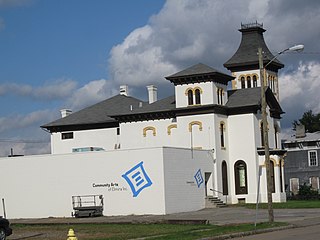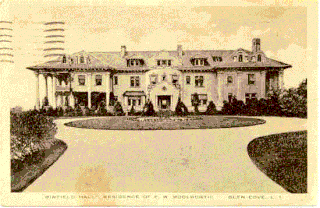
Caleb Smith State Park Preserve is a state park located in Suffolk County, New York in the United States. The park is near the north shore of Long Island in the town of Smithtown. Prior to its current name, the park was called Nissequogue River State Park, a name now used for park lands on the former Kings Park Psychiatric Center grounds. Previously, it was simply known as the Wyandanch Preserve.
Thompson's Lake State Park is a 308-acre (1.25 km2) state park located near East Berne in Albany County, New York.

This is intended to be a complete list of properties and districts listed on the National Register of Historic Places in Orleans County, New York. The locations of National Register properties and districts may be seen in a map by clicking on "Map of all coordinates". Two listings, the New York State Barge Canal and the Cobblestone Historic District, are further designated a National Historic Landmark.

This list is intended to be a complete compilation of properties and districts listed on the National Register of Historic Places in Rensselaer County, New York, United States. Seven of the properties are further designated National Historic Landmarks.

Sanborn Seminary is a historic educational facility in Kingston, New Hampshire. Its main building was built in 1883 by Major Edward S. Sanborn to serve as a secular secondary boarding school. The school ran continuously until 1966 when it was sold to the Town of Kingston. The campus became known as Sanborn Regional High School and served students from the towns of Kingston, Newton, and Fremont. The last class at this campus graduated in June 2006.

The Benham House is a historic house located at 280-282 South Main Street in Canandaigua, Ontario County, New York.

The Point is a national historic district located at Plattsburgh, Clinton County, New York. It encompasses 33 contributing buildings and contains a collection of historic homes dating from about 1815. The district is adjacent to the historic D & H Railroad Complex and also Plattsburgh Bay, an arm of Lake Champlain. It is bounded by the railroad from the north, by Plattsburgh Bay from the east, and by the Saranac River, which separates it from downtown Plattsburgh, from the west.
The Crest is a historic house on Eatons Neck in Suffolk County, New York. Although on the land mass of Eatons Neck, the house today is within the jurisdiction of the Incorporated Village of Asharoken. According to the National Register of Historic Places, on which the house is listed, it has also been known as Hasbrouk-DeLamater House and as Robinson House. Another name for the house is Walnut Crest.

There are 75 properties listed on the National Register of Historic Places in Albany, New York, United States. Six are additionally designated as National Historic Landmarks (NHLs), the most of any city in the state after New York City. Another 14 are historic districts, for which 20 of the listings are also contributing properties. Two properties, both buildings, that had been listed in the past but have since been demolished have been delisted; one building that is also no longer extant remains listed.

Union Valley Congregational Church, also known as Union Valley Community House, is a historic Congregational church located at Taylor in Cortland County, New York. It was built about 1849 and is a modestly scaled, one story meetinghouse building with a mortise and tenon timber frame built on an above grade rubble stone foundation. It is rectangular in shape, three bays wide and three bays deep, in the Greek Revival style with an overlay of Late Victorian elements. It features a stout belfry that risesfrom the crest of the roof.

This is intended to be a complete list of properties and districts listed on the National Register of Historic Places in Rochester, New York, United States. The locations of National Register properties and districts may be seen in an online map by clicking on "Map of all coordinates".

US Post Office-Richfield Springs is a historic post office building located at Richfield Springs in Otsego County, New York, United States. It was built in 1941–1942, and is one of a number of post offices in New York State designed by the Office of the Supervising Architect of the Treasury Department, Louis A. Simon. It is one story, five bay building with a granite clad foundation, brick facades laid in common bond and limestone trim. The roof is surmounted by an octagonal cupola with metal window tracery and a decorative iron weathervane. The building displays Colonial Revival style details. The interior features an untitled 1942 mural by artist John W. Taylor depicting a local landscape. It is located within the East Main Street Historic District.

Old Post Office is a historic post office building located at Oneonta in Otsego County, New York, United States. It was built in 1915, and is one of a number of post offices in New York State designed by the Office of the Supervising Architect of the Treasury Department, Oscar Wenderoth. The original portion of the building is nearly square, seven bays on each side. It is built of Indiana limestone, with Concord granite trim in the Classical Revival style. It features a giant portico supported by six massive Corinthian order columns. In 1980, the building housed city offices moved from the Old City Hall.

US Post Office-Walton is a historic post office building located at Walton in Delaware County, New York, United States. It was built in 1936–1937, and is one of a number of post offices in New York State designed by the Office of the Supervising Architect of the Treasury Department, Louis A. Simon. It is a one-story, five bay, steel frame building on a raised limestone clad foundation in the Colonial Revival style. The front section is symmetrically massed and features a slightly recessed, three bay central entrance.

New Stone Hall is a historic school building located at Franklin in Delaware County, New York, United States. It was built in 1855–1856 and is a three-story rectangular building, eight bays wide and three bays deep. It features a slate-covered hipped roof and octagonal cupola. It was built as the main academic building of the Delaware Literary Institute, then later used by the local school system. It was abandoned in 1932. It is located within the Franklin Village Historic District.

Beaux Arts Park Historic District is a national historic district located at Huntington Bay in Suffolk County, New York. The district has nine contributing buildings and one contributing structure. It is a concentrated residential community with five large stucco residences in the Tudor Revival and Spanish Revival styles dated from about 1905 to 1915.

Edgewood, aka Cordts Mansion is a historic home located at Kingston in Ulster County, New York. It is an impressive, three story Second Empire style residence built in 1873 for a prominent brick merchant and a manufacturer, John A. Cordts. It features a centered tower, slate sloping concave mansard roof with headed dormer windows, iron roof cresting, a columned front porch verandah, and a bay window. Hutton Brickyards

The Hotel Gerard, currently known as aka Times Square, is a historic hotel located in New York, New York. It had also operated at the Hotel Langwell and Hotel 1-2-3. The building was designed by George Keister and built in 1893. It is a 13-story, "U"-shaped, salmon colored brick and limestone building with German Renaissance style design elements. The front facade features bowed pairs of bay windows from the third to the sixth floor and the building is topped by steeply pointed front gables and a highly decorated dormer. It was originally built as an apartment hotel.

Pratt House is a historic home located at Elmira, Chemung County, New York. It is a large scale brick dwelling in the Italianate style. It has a cross-gable plan and features two asymmetrical towers, a projecting polygonal bay, and a stepped back, Arts and Crafts style north wing. The lower tower has a pyramidal roof and the taller tower a bell cast roof embellished with cresting. It was originally located on Union Place, but moved to its present location in 1872 when it was extensively remodeled to its present appearance. The rear wing was added in the 1920s when it was home to the Elmira Eagles Aerie 941.

Woolworth Estate is a historic estate located at Glen Cove in Nassau County, New York. It was designed in 1916 by architect C. P. H. Gilbert (1861–1952) for Frank Winfield Woolworth (1852–1919). The estate consists of the main residence, known as Winfield Hall; a large garage with remodeled living quarters; a main entrance arch; two greenhouses; and various landscape features including a tea house.






















