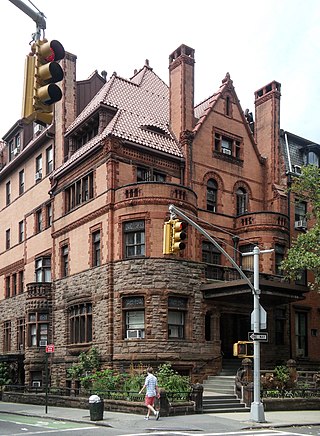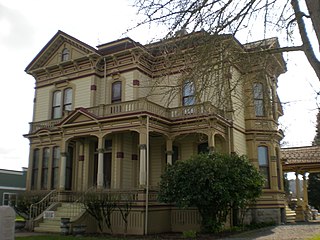
The Eastlake movement was a nineteenth-century architectural and household design reform movement started by British architect and writer Charles Eastlake (1836–1906). The movement is generally considered part of the late Victorian period in terms of broad antique furniture designations. In architecture the Eastlake style or Eastlake architecture is part of the Queen Anne style of Victorian architecture.

The Vachel Lindsay House is a historic house museum at 603 South 5th Street in Springfield, Illinois. Built in 1848, it was the birthplace and lifelong home of poet Vachel Lindsay (1879–1931). It was declared a National Historic Landmark in 1971. The Illinois Historic Preservation Agency operates the house as a historic house museum and offers tours of the home that emphasize Vachel Lindsay's poetry and art. It is open seasonally.

The Barnett–Criss House is an Italianate style house constructed on the much traveled National Road a few miles east of New Concord, Ohio. The house was placed on the National Register on 1978-12-08.

The Oscar Blomeen House is a historic house located in Auburn, Washington. It was added to the National Register of Historic Places in 1991.

The Herman Behr Mansion is a building located at 82 Pierrepont Street at the corner of Henry Street in Brooklyn Heights, Brooklyn, New York City. Constructed in 1888–89 to a design of Brooklyn architect Frank Freeman, it has been described as "the city's finest Romanesque Revival house".

The Butterfield Cobblestone House is on Bennett Corners Road in the Town of Clarendon, New York, United States, south of the village of Holley. It is a cobblestone structure from the mid-19th century built in the Greek Revival architectural style by a wealthy local farmer to house his large family. Three generations of his descendants would run the farm over the next 80 years. Later owners would make some renovations to the interior.

The Reuben Davis House, also known as Sunset Hill, is a U.S. national historic place located in Aberdeen, Mississippi. It is an impressive two-story antebellum mansion that was constructed between 1847 and 1853. Well known as the former residence of Reuben Davis, a prominent attorney, statesman, and author, the property has important historical connections for both the town of Aberdeen and Mississippi.

The Josephus Wolf House is a Victorian Italianate mansion in Portage, Indiana built in 1875. The farm consisted of 4,500 acres (1,800 ha) in Portage Township, Porter County. It was the center piece of a family farm that included four additional buildings for beef and dairy animals. The three story house has 7,800 square feet (720 m2). The house consists of 18 rooms with pine molding and red oak floors. The main rooms include a formal parlor, kitchen, dining room, sitting room, study and several bedrooms. The main hall includes a walnut staircase. From the second level, another stairway leads to the attic and a white cupola on the roof. The cupola is 45 feet (14 m) above the ground. The cupola provided a view of the entire farm, as well as Chicago on a clear day.

The William K. and Nellie (Harper) Sexton House is a private residence located at 205 Mason Road in Marion Township, Michigan. The house was listed on the National Register of Historic Places in 2013.

The Iron Mountain Central Historic District is a historic district, broadly located between Fleshiem and C Streets and between Iron Mountain and Stockbridge Avenues in Iron Mountain, Michigan. The district covers the city's central business district and adjacent areas. It is primarily commercial, but also contains the historic county courthouse complex, and school, library, and church buildings. It was listed on the National Register of Historic Places in 2013.

Our Lady of Assumption Convent is a heritage-listed former Roman Catholic convent at 8 Locke Street, Warwick, Southern Downs Region, Queensland, Australia. It was designed by Simkin & Ibler and built from 1891 to 1914. It is also known as Assumption College, Cloisters, and Sophia College. It was added to the Queensland Heritage Register on 21 October 1992.

The Meeker Mansion Museum is a historic house in Puyallup, Washington, United States. It is the second of two homes in the city which were resided in by Oregon Trail pioneer Ezra Meeker, the first one being a cabin on the homestead claim which Meeker purchased from Jerry Stilly in 1862. This was a one-room, 8 by 16 feet square cabin to which Meeker added a second room, doubling its size. After the move to the mansion, Meeker donated the cabin site to the city, which they turned into Pioneer Park. The wooden cabin disappeared over time. Several steel and concrete pillars outline the dimensions of the original cabin. The Baltic ivy vine, originally planted by Eliza Jane Meeker and her daughter Ella meeker (Templeton), now covers the pillars where the original cabin once stood. A statue of Ezra Meeker was placed in the park and dedicated on September 14, 1926.

Mathew H. Ritchey House, also known as Mansion House and Belle Starr House, is a historic home located in Newtonia, Newton County, Missouri. It was built about 1840, and is a two-story, brick dwelling with a two-story rear wing built using slave labor. The house rests on a sandstone block foundation and has a side-gabled roof. It features a one-story front portico and interior end chimneys. Also on the property is the contributing Ritchey family cemetery, outbuildings, and a well. During the American Civil War, the site saw fighting during both the First and Second Battles of Newtonia, which required its use as a hospital after the battles. It was listed on the National Register of Historic Places in 1978 and is a contributing property in the First Battle of Newtonia Historic District. The building was damaged by a tornado in 2008.

The Lanphere-Pratt House, also known as the Pratt-Morency House, is a private house located at 90 Division Street in Coldwater, Michigan. It was listed on the National Register of Historic Places in 1990.

The Ezra E. and Florence (Holmes) Beardsley House is a private house located at 1063 Holmes Road in Bronson Township, Michigan. It was listed on the National Register of Historic Places in 2015.

The James McColl House is a private house located at 205 S. Main Street in Yale, Michigan. It was listed on the National Register of Historic Places in 1985.

The Edward Brooke II Mansion (1887–88), also known as "Brookeholm," is a Queen Anne country house at 301 Washington Street in Birdsboro, Pennsylvania. Designed by architect Frank Furness and completed in 1888, it was Edward Brooke II's wedding present to his bride, Anne Louise Clingan.

The Floyd R. Mechem House is a single-family home located at 1402 Hill Street in Ann Arbor, Michigan. It was listed on the National Register of Historic Places in 1999.

The Ernest Hemingway Birthplace is a historic Queen Anne home and museum in Oak Park, Illinois, where American author Ernest Hemingway was born. Hemingway lived in the home with his family for the first six years of his life. The house was sold out of the Hemingway family in 1905, and it was subsequently renovated and converted into a multi-family residence.

Villa Mariënhof is a historic mansion with a garden located along the Bredaseweg in the Dutch city Tilburg. It was built between 1916 and 1918 as the residence of the family of a factory owner, and it was designed by Johan Wilhelm Hanrath. In 1986, it was inherited by Staatsbosbeheer, who first used Villa Mariënhof as an office and later rented it. The house itself, its teahouse, and the garden are rijksmonumenten.























