
Morris, Marshall, Faulkner & Co. (1861–1875) was a furnishings and decorative arts manufacturer and retailer founded by the artist and designer William Morris with friends from the Pre-Raphaelites. With its successor Morris & Co. (1875–1940) the firm's medieval-inspired aesthetic and respect for hand-craftsmanship and traditional textile arts had a profound influence on the decoration of churches and houses into the early 20th century.
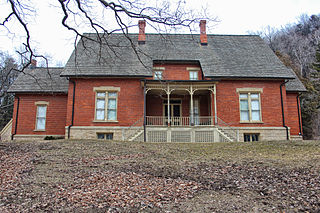
Stonefield, located at 12195 County Road VV outside Cassville, Wisconsin, United States, was the 2,000-acre (800-hectare) estate of Wisconsin's first governor, Nelson Dewey. Much of the original estate has been separated into Nelson Dewey State Park and the Stonefield historic site, an expansive museum operated by the Wisconsin Historical Society. The historic site takes advantage of the large property by offering several different areas for visitors, including an early Wisconsin farmhouse, a re-created agricultural village built to resemble those common around 1900, and a reconstruction of Nelson Dewey's home. Stonefield is also home to the Wisconsin State Agricultural Museum, which features a large collection of antique farm equipment.
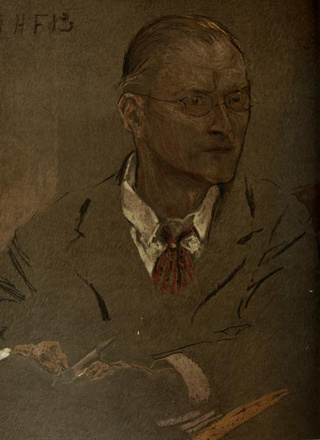
Charles Francis Annesley Voysey was an English architect and furniture and textile designer. Voysey's early work was as a designer of wallpapers, fabrics and furnishings in a Arts and Crafts style and he made important contribution to the Modern Style, and was recognized by the seminal The Studio magazine. He is renowned as the architect of several country houses.

James A. Garfield National Historic Site is a United States National Historic Site located in Mentor, Ohio. The site preserves the Lawnfield estate and surrounding property of James A. Garfield, the 20th president of the United States, and includes the first presidential library established in the United States.
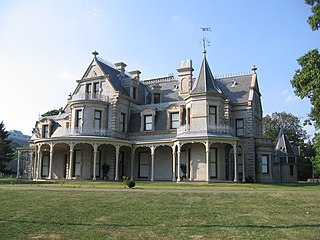
The Lockwood–Mathews Mansion is a Second Empire style country house in Norwalk, Connecticut. Now a museum, it was built in 1864-68 for railroad and banking magnate LeGrand Lockwood. The 62-room 44,000 square feet (4,100 m2) mansion was listed on the National Register of Historic Places and was declared a National Historic Landmark in 1978.

The Morris–Butler House is a Second Empire-style house built about 1864 in the Old Northside Historic District of Indianapolis, Indiana. Restored as a museum home by Indiana Landmarks between 1964 and 1969, the American Civil War-era residence was the non-profit organization's first preservation project. Restoration work retained some of its original architectural features, and the home was furnished in Victorian and Post-Victorian styles. Its use was changed to a venue for Indiana Landmarks programs, special events, and private rentals following a refurbishment in 2013. Regular daily tours of the property have been discontinued.

The Isaac Bell House is a historic house and National Historic Landmark at 70 Perry Street in Newport, Rhode Island. Also known as Edna Villa, it is one of the outstanding examples of Shingle Style architecture in the United States. It was designed by McKim, Mead, and White, and built during the Gilded Age, when Newport was the summer resort of choice for some of America's wealthiest families.
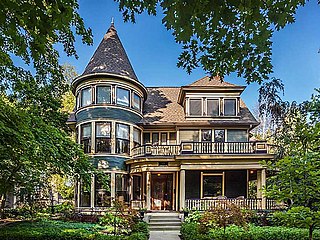
Woodruff Place is a neighborhood in Indianapolis, Indiana, located about a mile east of downtown Indianapolis. It was established in the 1870s by developer James O. Woodruff as an early suburb of Indianapolis. Woodruff Place's boundaries are: 10th Street on the north, Woodruff Place West Drive on the west, Michigan Street on the south, and Woodruff Place East Drive on the east. Woodruff Place was incorporated in 1876 and remained an independent town even as the city of Indianapolis grew and expanded around it, enclosing the community well within the city limits. In1962 it became one of the final municipalities to be annexed by the city of Indianapolis prior to the merger of city and county governments under Unigov in 1969.

The Charles O. Boynton House is located in the DeKalb County, Illinois, city of Sycamore. The home is part of the Sycamore Historic District which was designated and listed on the National Register of Historic Places in May 1978. The Queen Anne style mansion sits on a stretch of Sycamore's Main Street that is dotted with other significant Historic District structures including, the Townsend House and the Townsend Garage. The Boynton House was designed by the same architect who designed the Ellwood House in nearby DeKalb and the David Syme House, another house in the Sycamore Historic District.

The Burbank–Livingston–Griggs House is the second-oldest house on Summit Avenue in Saint Paul, Minnesota, United States. It was designed in Italianate style by architect Otis L. Wheelock of Chicago and built from 1862 to 1863. The work was commissioned by James C. Burbank, a wealthy owner of the Minnesota Stage Company. Later, four significant local architects left their mark on the landmark structure.

The Kruger House is a historic building located at 10292 Donner Pass Road, in Truckee, Nevada County, northern California.

The Martin Luther Marsh House was built in 1873, and is located at 254 Boulder Street in Nevada City, in the Gold Country of Nevada County, California.

The Landmark Inn State Historic Site is a historic inn in Castroville, Texas, United States. It serves the general public as both a state historic site and inn eight overnight rooms.

The Oliver G. Traphagen House, also known as Redstone, is a historic residential building in Duluth, Minnesota, United States. Built in 1892 as a duplex, it was designed and inhabited by architect Oliver G. Traphagen (1854–1932). The building was listed on the National Register of Historic Places in 1975 for its local significance in the theme of architecture. It was nominated for its association with Traphagen, recognized together with his business partner Francis W. Fitzpatrick as Duluth's leading architects of the late 19th century.
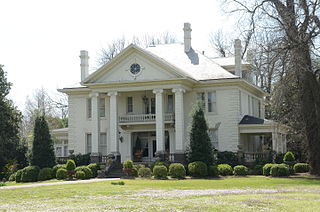
The Dortch Plantation, also known as the William P. Dortch House or the Marlsgate Plantation, is an historic house near Scott, Arkansas. Dortch House is the only plantation home in Arkansas that is fully furnished in the antebellum period style and available for tours and private events.
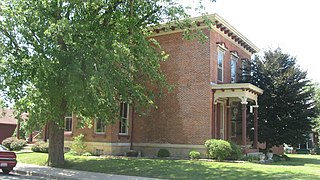
The Waring House is a historic house in Greenville, Ohio, United States. Built by Oliver C. Perry, the house was started in 1860, but construction was only substantially completed in 1869, and the details took two more years to finish. As soon as he had finished the house, Perry sold it to T.M. Taylor, who in turn sold it to the family of local businessman and county commissioner Thomas Waring. Waring and his family were the first individuals to occupy the house, taking up residence in November 1874.

The Comstock House is a historic house museum in Moorhead, Minnesota, United States. It was built for Solomon Comstock and his family from 1882 to 1883 in a mix of Queen Anne and Eastlake style. Comstock (1842–1933) was one of Moorhead's first settlers and an influential figure in business, politics, civics, and education in the growing city and state.
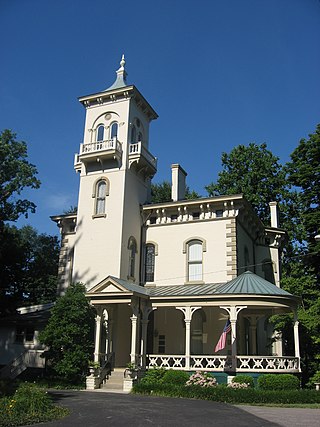
Promont is a historic house in Milford, Ohio, United States, which was built in 1865 and listed on the National Register of Historic Places in 1980. It was home to John M. Pattison, 43rd Governor of Ohio from 1879 until his death in 1906.

Oak Place is a historic residence in Huntsville, Alabama. It was built by renowned Huntsville architect George Steele in 1840 on 320 acres. Steele designed a number of buildings across the South, including the First National Bank building in Huntsville, and the second Madison County Courthouse, which stood from 1840 until 1914. Similar to many of his buildings, Steele designed the Oak Place house in a Greek Revival style, although much more restrained in detail.

The Criffield-Whiteley House is a private house located at 601 Main Street in Dowagiac, Michigan, United States. It was added to the National Register of Historic Places in 2016 and was designated a Michigan Historic Site in 2019.























