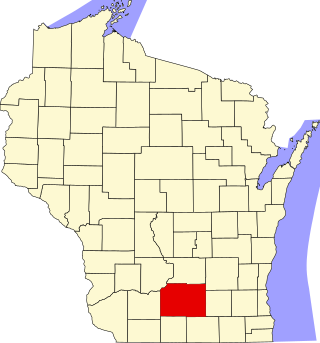
This is a list of the National Register of Historic Places listings in Dane County, Wisconsin. It aims to provide a comprehensive listing of buildings, sites, structures, districts, and objects in Dane County, Wisconsin listed on the National Register of Historic Places.
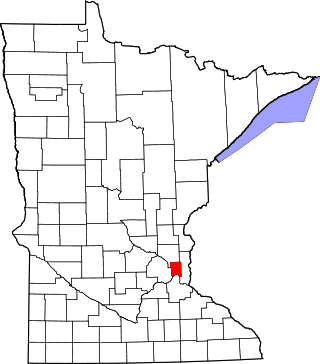
This is a complete list of National Register of Historic Places listings in Ramsey County, Minnesota. It is intended to be a complete list of the properties and districts on the National Register of Historic Places in Ramsey County, Minnesota, United States. The locations of National Register properties and districts for which the latitude and longitude coordinates are included below, may be seen in an online map.

This is a list of the National Register of Historic Places listings in Scott County, Minnesota. It is intended to be a complete list of the properties and districts on the National Register of Historic Places in Scott County, Minnesota, United States. The locations of National Register properties and districts for which the latitude and longitude coordinates are included below, may be seen in an online map.

This is a list of the National Register of Historic Places listings in Sauk County, Wisconsin. It is intended to provide a comprehensive listing of entries in the National Register of Historic Places that are located in Sauk County, Wisconsin. The locations of National Register properties for which the latitude and longitude coordinates are included below may be seen on a map.

This is a list of the National Register of Historic Places listings in Brown County, Wisconsin. It is intended to provide a comprehensive listing of entries in the National Register of Historic Places that are located in Brown County, Wisconsin. The locations of National Register properties for which the latitude and longitude coordinates are included below may be seen in a map.

This is a list of the National Register of Historic Places listings in Grant County, Wisconsin. It is intended to provide a comprehensive listing of entries in the National Register of Historic Places that are located in Grant County, Wisconsin. The locations of National Register properties for which the latitude and longitude coordinates are included below may be seen in a map.

This is a list of the National Register of Historic Places listings in Stearns County, Minnesota. It is intended to be a complete list of the properties and districts on the National Register of Historic Places in Stearns County, Minnesota, United States. The locations of National Register properties and districts for which the latitude and longitude coordinates are included below, may be seen in an online map.

This is a list of the National Register of Historic Places listings in Blue Earth County, Minnesota. It is intended to be a complete list of the properties and districts on the National Register of Historic Places in Blue Earth County, Minnesota, United States. The locations of National Register properties and districts for which the latitude and longitude coordinates are included below, may be seen in an online map.

This is a list of the National Register of Historic Places listings in Crow Wing County, Minnesota. It is intended to be a complete list of the properties and districts on the National Register of Historic Places in Crow Wing County, Minnesota, United States. The locations of National Register properties and districts for which the latitude and longitude coordinates are included below, may be seen in an online map.

This is a list of the National Register of Historic Places listings in Morrison County, Minnesota. It is intended to be a complete list of the properties and districts on the National Register of Historic Places in Morrison County, Minnesota, United States. The locations of National Register properties and districts for which the latitude and longitude coordinates are included below, may be seen in an online map.

This is a list of the National Register of Historic Places listings in Chisago County, Minnesota. It is intended to be a complete list of the properties and districts on the National Register of Historic Places in Chisago County, Minnesota, United States. The locations of National Register properties and districts for which the latitude and longitude coordinates are included below, may be seen in an online map.
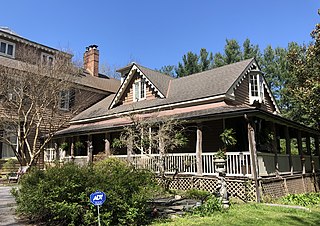
The Lawn, is a historic home located at Elkridge, Howard County, Maryland, USA. It is a 19th-century frame house built in 1835 with five outbuildings, three of which date from the 19th century. The house was owned by George Washington Dobbin, who built the home originally as a summer retreat. The Rouse Company commercial corridor and road is named after Dobbin.
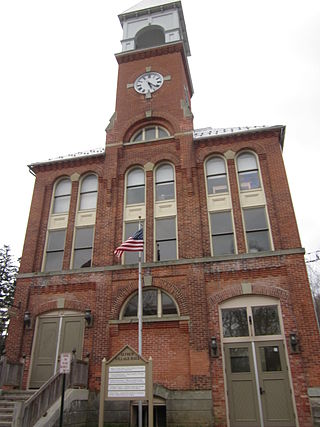
Fireman's Hall is a historic fire hall located at Alfred in Allegany County, New York. It was built in 1890-1891 by volunteer firemen as the first home of the A.E. Crandall Hook & Ladder Co. It is a massive three story brick and sandstone structure that features an imposing bell / clock tower. The clock, designed by Seth Thomas, was donated by the Samuel Stillman family after the Village ran out of funds for the hall. The weather vane atop depicts a firefighter on a ladder. The building has housed village offices since the 1970s, as well as village court, police station and meeting hall today.

Brigham Hall, also known as Grove Home, is a historic psychiatric hospital located at Canandaigua in Ontario County, New York. It is a complex of 10 buildings designed as a facility for the care and confinement of the mentally ill. The Gothic Revival style main building was built about 1855 and is surrounded by the contributing outbuildings. The central section is a 1+1⁄2- to 2-story brick and fieldstone structure, flanked by two-story brick wings. Other structures on the property are Heritage House, an early 20th-century residential unit; Female Unit #1 and Male Unit #2, also constructed in the early 20th century; a frame storage building; paint shop; cistern; gazebo; and Recreation Building, built between 1908 and 1924. By 1960 the complex was converted for use as a nursing home for the elderly.

Morrisville Public Library is a historic library building located at Morrisville in Madison County, New York. It was built about 1850 and is a 2+1⁄2-story frame picturesque cottage with Gothic Revival–style detailing. It became a library in December 1903 with 760 volumes on its shelves. It was given by Susanna Phelps Gage who wanted to give her family home to the village for something meaningful when her parents Henry and Mary Phelps died.
Cobblestone House is a historic home located at Cazenovia, New York in Madison County, New York. It is a cobblestone building built in the Greek Revival style about 1840. It consists of a 2-story main block flanked by a 1+1⁄2-story service wing. It is built of coursed rounded stones set in mortar. Also on the property is a contributing carriage house.

Notleymere (1885–89), also known as the Frank Norton estate, is a historic house located on the eastern shore of Cazenovia Lake in Cazenovia, Madison County, New York. The large, Shingle Style "summer cottage" was designed by architect Robert W. Gibson. It is a picturesque, asymmetrically massed, 3+1⁄2-story structure, sheathed in dark-stained wooden shingles and covered by a steeply pitched, multi-gabled, shingle roof. It features two tall, corbelled brick chimneys and a three-story polygonal turret.

Sherwood House is a historic home located at Yonkers, Westchester County, New York. It was built in 1740 and is a 3-story frame structure on an exposed basement built into a hillside. Additions and modifications took place about 1810, 1850, and 1880. It features a 2-story porch spanning the entire facade and 2 dutch doors. The house was extensively remodeled in 1955. Also on the property is a 1+1⁄2-story, frame caretaker's cottage and a barn. Both were built about 1840.
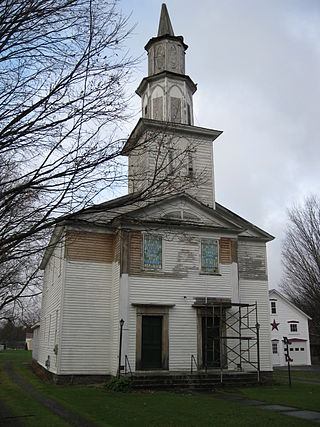
Seventh Day Baptist Church is a historic Baptist church located at DeRuyter, Madison County, New York. It was built about 1835 and is a two-story, rectangular frame meeting house, sheathed in clapboard and with a gable roof. It features a small projecting pavilion on the front facade and a multi-stage centered steeple. The church membership decided to close in 1991 and the building was deconsecrated in 2000. The building was subsequently acquired by the Tromptown Historical Society.
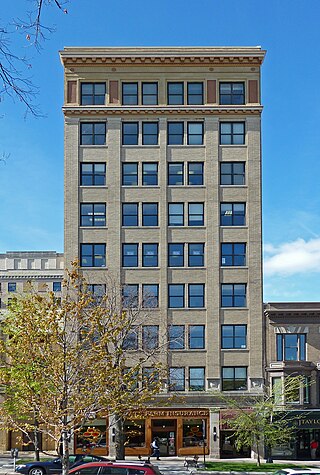
Law, Law & Potter was an architecture firm in Madison, Wisconsin; Potter Lawson, Inc. is its modern-day successor. Some of its buildings are listed on the U.S. National Register of Historic Places for their architecture. The firm was Madison's largest and "arguably most important" architectural firm in the 1920s and 1930s.























