
Flanley's Block is a historic commercial building at 349–353 Main Street in Wakefield, Massachusetts, US. Built about 1895, it is a well-preserved local example of late 19th-century Italianate commercial architecture. The building was listed on the National Register of Historic Places in 1989.
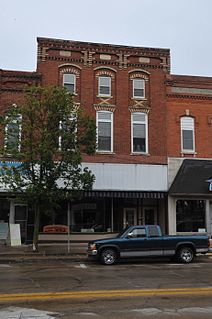
The IOOF Building is a historic building located in Maquoketa, Iowa, United States. Built in 1886, it is a three-story, Late Victorian, brick structure. It is one of several buildings in the central business district that utilizes brick as the primary decorative material. What makes this one unusual is the decorative use of light cream colored brick around the windows, between the second and third floors, and in the cornice. The basement of the building has been used for a barber shop, the main level has housed various retail businesses, and the upper floors are used by the Independent Order of Odd Fellows for their clubhouse. The building was listed on the National Register of Historic Places in 1991.
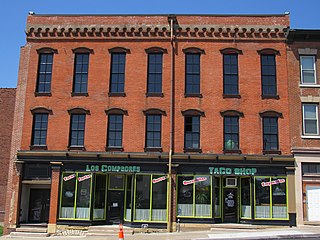
The Wupperman Block/I.O.O.F. Hall is a historic building located just north of downtown Davenport, Iowa, United States. It was individually listed on the National Register of Historic Places in 1983. In 2020 it was included as a contributing property in the Davenport Downtown Commercial Historic District.

The Ficke Block is a historic building located in downtown Davenport, Iowa, United States. It was individually listed on the National Register of Historic Places in 1983. In 2020 it was included as a contributing property in the Davenport Downtown Commercial Historic District.
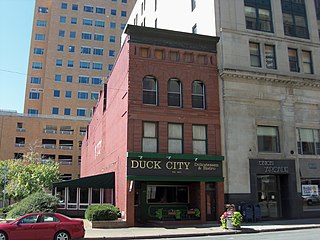
The Schmidt Block , also known as the F.T. Schmidt Building, is a historic building located in downtown Davenport, Iowa, United States. It was individually listed on the National Register of Historic Places in 1983. In 2020 it was included as a contributing property in the Davenport Downtown Commercial Historic District.

The Riepe Drug Store/G. Ott Block was located in downtown Davenport, Iowa, United States. It was listed on the National Register of Historic Places in 1983.
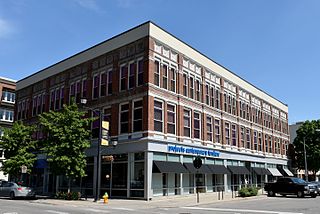
The Syndicate Block, also known as the McCoy Building, is an historic building located in the East Village of Des Moines, Iowa, United States. It was individually listed on the National Register of Historic Places in 2001. In 2019 the building was included as a contributing property in the East Des Moines Commercial Historic District.
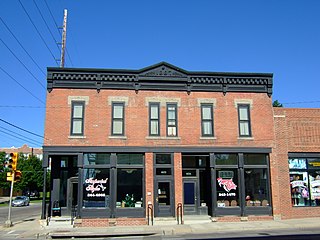
The Wherry Block, also known as Wherry's Hall, Scruby Brothers Grocery, and Scruby's Grocery Store, is a historic building located in Des Moines, Iowa, United States.

The Decker House Hotel is a historic building located in Maquoketa, Iowa, United States. James Decker, an entrepreneur from Watertown, New York held numerous real estate holdings in and around Maquoketa. He built the first Decker House, a frame structure, in 1856. After Maquoketa was named the county seat in 1873, Decker decided to replace it. The three-story, brick, Italianate building was designed by Watertown architect W.W. Tucker. Its decoration is limited to the north and east elevations. Noteworthy, is its metal cornice and window hoods. It opened in May 1878, and it had two other competitors in town at that time. Following his death in 1881, James Decker's son Leonard took over his holdings in New York and Iowa. He moved into the Decker House in 1885 and died there in 1900. The building has subsequently lost its entrance porch, original front doors and the pediment over the cornice. It was listed on the National Register of Historic Places in 1978.

The Hotel Hurst is a historic building located in Maquoketa, Iowa, United States. It was built in 1897 as the Delmonico Hotel by a group of local investors who desired a first-class hotel in town. The building was constructed towards the end of Maquoketa's financial boom years that had begun with the arrival of the railroad in 1870 and the county seat designation in 1873. The three-story, brick Second Empire style building anchors the southern end of the central business district. It features decorative cast hoodmolds over the windows on the main facade, and a mansard roof. The iron cresting on top of the building is not the original. The building was listed on the National Register of Historic Places in 1989. It has subsequently been converted into an apartment building. The Hotel Hurst Garage, which was located immediately north of the hotel, has been torn down.

The D.H. Anderson Building, also known as the Sue's Hallmark Store, was a historic building located in Maquoketa, Iowa, United States. The three-story brick building was built in 1882 by Dr. Galloway Truax, a local druggist. The grocery firm of D. H. Anderson initially occupied the first-floor commercial space, and Anderson bought the building in 1888. It remained in the family until 1956. A lawyer and the Knights of Pythias occupied the second floor, and the Masons occupied the third floor. The building had an unusual gable roof to accommodate the Masons' desire for a vaulted ceiling. After the Masons moved out in 1902, the Knights of Pythias occupied the third floor until 1957. Various retail establishments occupied the first-floor retail space. The building was damaged in a 1971 fire. It was listed on the National Register of Historic Places in 1986.
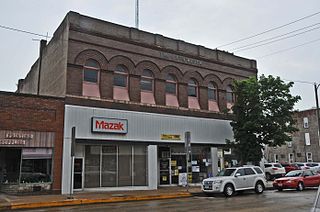
The Lyon Block is a historic building located in Maquoketa, Iowa, United States. Built in 1900, the significance in this building is found in its use of brick. It introduced the use of warm brown into the downtown color scheme. Brick is also the main design element of the building as found in the rhythmical arches above the second floor windows. The color and texture of the wall surface are now the important decorative features and not that which was applied to it. The man floor storefront has been altered, but the significant historical elements of the building have been left in place. The building was listed on the National Register of Historic Places in 1991.

The Merrero Building is a historic building located in Maquoketa, Iowa, United States. It was built in 1918 to replace a three-story brick building on the same location that was damaged in a fire the previous year. While there was a debate about whether to rebuild or build new, it appears they built a new building. It is a two-story structure with three storefronts on the main level. It is significant as an example of early 20th-century commercial design and material. The exterior is composed of white glazed brick with paired windows on the second floor. An old fashioned Italianate metal cornice caps the main facade. While it looks out of place, historic photos show that it is part of the original design. Marble panels were originally located below the display windows on the main floor. The storefront on the left has been altered, but the other two are originals. Transoms above the second floor windows, and the prism glass transoms above the storefronts remain in place, but have been covered. The building was listed on the National Register of Historic Places in 1991.

The C.M. Sanborn Building is a historic building in Maquoketa, Iowa, United States. Built in 1896, it is significant as an example of High Victorian Italianate architecture. The three-story, brick building features cast hoodmolds above the windows, twin oriel windows, and an elaborate cornice. C.M. Sanborn was a local grocer whose business operated out of a number of buildings in the central business district before he built this building. He acted as the general contractor for the construction of this building, and hired two local builders to construct it. William Hancock was a brick mason, and W.P. Thomas was a carpenter. Sanborn filed for bankruptcy around 1911, and was forced to sell the building. A variety of retail establishments have occupied the main floor, while the second floor was rented as office space. A Masonic lodge occupied the third floor shortly after the building was completed, and remained until 1968. The Masons owned the building by that time. The building was listed on the National Register of Historic Places in 1991.

Mitchell-Maskrey Mill is a historic building located in Maquoketa, Iowa, United States. John Goodenow started the first milling operation in the Maquoketa area in 1838. He sold it to Joseph McCloy who established a larger operation along Mill Creek south of town in 1842. Edward Maskry leased this operation in 1865. He purchased this lot from the Methodist Church a few years later, and operated a mill in the old sanctuary. This three story brick structure was built in 1886 around the old frame church. When it was completed the old church building was dismantled. While it has changed owners, the facility has continuously served the same company. Frank Mitchell partnered with Stephen Maskrey in 1912, and the company has been known as Mitchell-Maskrey Co. ever since. This is the only industrial building in Maquoketa's central business district. The building was listed on the National Register of Historic Places in 1991. The mill sustained some damage in a massive fire on January 19, 2008 that destroyed five buildings and severely damaged a sixth immediately to the west.

The D.H. Anderson House is a historic house located at 315 East Locust in Maquoketa, Iowa.

The J.E. Squiers House, also known as the Squiers Manor Bed and Breakfast, is a historic building located in Maquoketa, Iowa, United States. The architectural and historic significance of this house is attributed to its being "a well-preserved example of late nineteenth century domestic architecture in Maquoketa's most prominent residential neighborhood and for its association with the life and career of James Emery Squiers, a prominent local businessman." Built in 1882, the 2½-story brick house features elements consistent with the Queen Anne and Stick styles. It follows a central hall floor plan with two rectangular projecting bays, a three-sided bay window, a kitchen addition on the back, and a hipped roof with intersecting gable sections.

The Masters Building is a historic building located in Mount Pleasant, Iowa, United States. Completed in 1937, this two story, brick structure is an adaptation of the commercial Art Deco and Art Moderne styles. The decorative elements are found in the brick patterning and cast concrete panels on the facade. There are three other buildings on this same block that were built about the same time and use the same decorative techniques, with the Masters Building being the best example. This area was an expansion of the central business district after the construction of city hall across the street in 1936. A plumbing business, for which this building was constructed, was located on the first floor. There are three apartments on the second floor. The building was listed on the National Register of Historic Places in 1991.
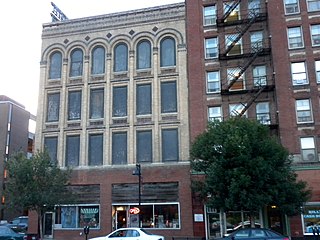
The Earle & LeBosquet Block, also known as the Redhead & Wellslager Block, is a historic building located in Des Moines, Iowa, United States. Completed in 1896, the building is a fine example of the work of Des Moines architect Charles E. Eastman. It shows Eastman's ability to use Neoclassical forms and integrate the more modern Chicago Commercial style. It is also an early use of terra cotta for architectural detailing and buff-colored brick for the main facade in Des Moines, which became widespread in the city in the following decades. The main floor housed two commercial spaces and the upper floors were used for warehouse space. The four-story structure was built by local contractor Gerrit Van Ginkel, and it was owned by attorneys Ira M. Earle and Peter S. LeBosquet. It replaced a three-story brick building that was built at this location in 1876. The building was listed on the National Register of Historic Places in 2009.

The Weinmann Block is a commercial building located at 219-223 East Washington Street in Ann Arbor, Michigan. It was listed on the National Register of Historic Places in 1983.























