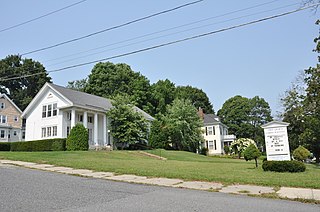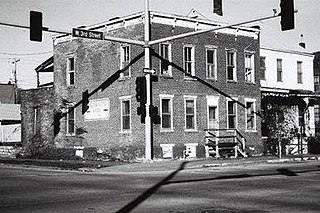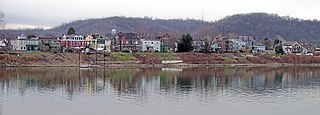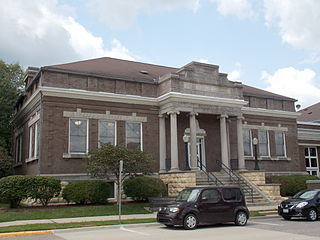
Maquoketa Caves State Park is a state park of Iowa, United States, located in Jackson County. It stands northwest of the city of Maquoketa. In 1991 111 acres (45 ha) on the east side of the park were listed as a historic district on the National Register of Historic Places.

Marycrest College Historic District is located on a bluff overlooking the West End of Davenport, Iowa, United States. The district encompasses the campus of Marycrest College, which was a small, private collegiate institution. The school became Teikyo Marycrest University and finally Marycrest International University after affiliating with a Japanese educational consortium during the 1990s. The school closed in 2002 because of financial shortcomings. The campus has been listed on the Davenport Register of Historic Properties and on the National Register of Historic Places since 2004. At the time of its nomination, the historic district consisted of 13 resources, including six contributing buildings and five non-contributing buildings. Two of the buildings were already individually listed on the National Register.

The South Central Falls Historic District is a historic district in Central Falls, Rhode Island. It is a predominantly residential area, densely populated, which was developed most heavily in the late 19th century. It is bounded roughly by Broad Street to the east, the Pawtucket city line to the south, Dexter Street to the west, and Rand Street and Jenks Park to the north. It has 377 contributing buildings, most of which were built before 1920. The district was added to the National Register of Historic Places in 1991.

Highland Heights–Stevens' Subdivision Historic District is a residential historic district located in Highland Park, Michigan along five east-west streets: Farrand Park, McLean Street, Colorado Street, Rhode Island Street, and Massachusetts Street, between Woodward Avenue on the west and Oakland Avenue on the east. The district was listed on the National Register of Historic Places in 1988.

The Fort Madison Downtown Commercial Historic District has a collection of late-19th century store fronts centered on Ave. G, from 6th to 9th Street, and Ave. H from 7th to 9th, in Fort Madison, Iowa. It was listed on the National Register of Historic Places in 2007.

District B is a historic worker housing district located in Manchester, New Hampshire, United States, near the former Amoskeag Manufacturing Company millyard. It is roughly bounded by Canal, Mechanic, Franklin, and Pleasant Streets, and was added to the National Register of Historic Places on November 12, 1982. It contains 32 contributing properties, including seventeen rowhouse tenement blocks built mainly between 1838 and 1850, in an area of approximately 170 acres (69 ha).

The Main Street Historic District encompasses the historic civic, commercial, and residential center of Durham, Connecticut. The district is primarily linear and runs along Main Street from between Higganum Road and Town House Road in the south to Talcott Lane in the north, and along Maple Avenue, which parallels Main Street. The district includes most of its colonial architecture, as well as many of its civic buildings. It was listed on the National Register of Historic Places in 1986.

The West Main Street Historic District of Marlborough, Massachusetts encompasses a residential area west of the city center. It extends along West Main Street from Mechanic Street to Gibbon Street, along Pleasant Street from West Main to Lincoln Street, and also includes short pieces of Witherbee and Winthrop Streets abutting West Main. Most of the buildings in the district are houses built between 1820 and 1930, the period of the city's growth as an industrial center. The 15-acre (6.1 ha) district includes 77 properties, all but two of which contribute to its historic significance. The district was listed on the National Register of Historic Places in 2001.

The Hillside Historic District in Waterbury, Connecticut is a 106-acre (43 ha) historic district that was listed on the National Register of Historic Places (NRHP) in 1987. It encompasses a residential area north of the city's central business district, and is bounded on the south by West Main Street, the west by Willow Avenue and Cliff and Frederick Streets, on the north by Buckingham Street and Woodland Terrace, and on the east by Cooke Street. Developed principally over an 80-year period between 1840 and 1920, it includes a cross-section of architectural styles of the 19th and early 20th centuries. The area was a desirable neighborhood of the city for much of this time, and was home to a number of the city's elite. In 1987, it included 395 buildings deemed to contribute to the historic character of the area, and one other contributing structure. It includes the Wilby High School and the Benedict-Miller House, which are both separately listed. 32 Hillside Road, a several acre property that includes the Benedict Miller House, was the original site of The University of Connecticut's Waterbury Branch until 2003.

The Siemer House was located on Lot 1, Block 17 of the original town of Davenport, Iowa, United States, which today is the west side of downtown. The property was listed on the National Register of Historic Places in 1977. In 1983 it was included as a contributing property in the West Third Street Historic District. The building deteriorated and it was torn down in 2007.

The West Saint Clair Street Historic District is a residential historic district located along 124–328 West Saint Clair Street in the village of Almont in Almont Township in southeast Lapeer County, Michigan. It was designated as a Michigan State Historic Site and also added to the National Register of Historic Places on May 8, 1986.

Wheeling Island Historic District is a national historic district located on Wheeling Island in Wheeling, Ohio County, West Virginia. The district includes 1,110 contributing buildings, 5 contributing sites, 2 contributing structures, and 3 contributing objects. It is a largely residential district consisting of two-story, frame detached dwellings built in the mid- to late-19th and early-20th century, including the Irwin-Brues House (1853) and a number of houses on Zane Street. The houses are representative of a number of popular architectural styles including Bungalow, Italianate, Queen Anne, and Colonial Revival. Notable non-residential contributing properties include the Exposition Building (1924), Thompson United Methodist Church (1913-1915), Madison School (1916), firehouse (1930-1931), the Bridgeport Bridge (1893), the Aetnaville Bridge (1891), "The Marina," Wheeling Island Baseball Park, and "Belle Island Park." It includes the separately listed Wheeling Suspension Bridge, Harry C. and Jessie F. Franzheim House, and John McLure House.

The Maquoketa Public Library is located in Maquoketa, Iowa, United States. The Maquoketa Literary Society was organized as early as 1851, and the Boardman Library Institute was founded in 1885. The community applied to the Carnegie Corporation of New York for a grant to build a free public library, and on March 14, 1902, they were awarded $12,500. The total cost of acquiring the property and constructing the building was $15,000, which they raised by public contributions and entertainments. Independence, Iowa architect Harry Netcott designed the Neoclassical building. It is a single-story brick structure that rests on a raised limestone basement. Bedford stone was used for the trim. It features a symmetrical facade, with columns in the Ionic order that frame the portico. The interior features a columned rotunda. It was dedicated on January 19, 1904. The Boardman Library Institute merged with the Free Public Library after the new building was completed. The roofline was altered slightly when a new roof was added around the middle of the 20th century.

The J.E. Squiers House, also known as the Squiers Manor Bed and Breakfast, is a historic building located in Maquoketa, Iowa, United States. The architectural and historic significance of this house is attributed to its being "a well-preserved example of late nineteenth century domestic architecture in Maquoketa's most prominent residential neighborhood and for its association with the life and career of James Emery Squiers, a prominent local businessman." Built in 1882, the 21⁄2-story brick house features elements consistent with the Queen Anne and Stick styles. It follows a central hall floor plan with two rectangular projecting bays, a three-sided bay window, a kitchen addition on the back, and a hipped roof with intersecting gable sections.

The Kimballton West 2nd – West 3rd Street Residential District is a nationally recognized historic district located in Kimballton, Iowa, United States. It was listed on the National Register of Historic Places in 1995. At the time of its nomination the district consisted of 82 resources, including 26 contributing buildings, 11 contributing objects, and 27 non-contributing buildings. The district mostly contains houses and outbuildings associated with the dwellings. They are all frame construction with locally produced brick, clay tile block, or concrete block foundations. Most of the lots are large the house size is a matter of taste or preference. For the most part the houses are 1½-stories, but there are also single-story and two-story structures. Residential architectural styles in the district include Queen Anne, Colonial Revival, and American Craftsman. There are no high style examples in the district. The frame, Gothic Revival, Immanuel Lutheran Church (1904) is located on Second Street, and is individually listed on the National Register.

The Willow–Bluff–3rd Street Historic District is a nationally recognized historic district located in Council Bluffs, Iowa, United States. It was listed on the National Register of Historic Places in 2005. At the time of its nomination the district consisted of 260 resources, including 162 contributing buildings, 56 contributing structures, 36 non-contributing buildings, and six non-contributing structures. The district is primarily a residential area that is adjacent to the central business district to the west. Part of the district is in Jackson's Addition, which is the first addition to the original town of Council Bluffs. It also sits along the base of the loess bluffs to the east.

West Eleventh Street Historic District is a nationally recognized historic district located in Dubuque, Iowa, United States. It was listed on the National Register of Historic Places in 2004. At the time of its nomination it consisted of 288 resources, which included 191 contributing buildings, 32 contributing structures, 61 non-contributing buildings, two contributing sites, and one non-contributing structure. This district is a residential area on top of the bluff above the Jackson Park Historic District, which is in the river valley below. Its name comes from its historical association with the former West Eleventh Street Elevator, a funicular that was similar to the Fenelon Place Elevator to the south. For the most part the historic buildings here are single-family residences with their attendant out-buildings, although the number of out-buildings located here is relatively low. There is one apartment building and 46 duplexes. Some of the single-family houses were converted into multi-family residences, and then some of those were converted back. The various Victorian styles are found along the bluff fronts on the eastern and southern edge of the district, and vernacular structures on the northern and western sections. The Charles T. Hancock House (1890) was individually listed on the National Register. Given the steep bluffs in the district the historic structures are retaining walls and steps that replace the sidewalks.

The Fenelon Place Residential Historic District is a nationally recognized historic district located in Dubuque, Iowa, United States. It was listed on the National Register of Historic Places in 2015. At the time of its nomination it consisted of 218 resources, which included 171 contributing buildings, two contributing structures, one contributing site, 43 non-contributing buildings, and one non-contributing structure. The residential area that makes up the district is located on a plateau located directly above the Mississippi River Valley. This was the first bluff-top neighborhood in Dubuque that established elevator service. The first Fenelon Place Elevator, listed on the National Register in 1978, was completed in 1894. Early houses on the plateau were small cottages built by lead miners. They were replaced by large houses that were built in two periods. The first period at the end of the 19th century saw houses built in the Italianate, Gothic Revival, Second Empire, and Queen Anne styles. House in the second period in the beginning of the 20th century were largely built in the Classical Revival and Tudor Revival styles.
The West Side Residential Historic District is a nationally recognized historic district located in Washington, Iowa, United States. It was listed on the National Register of Historic Places in 2018. At the time it was studied for the State of Iowa it contained 255 resources, which included 184 contributing buildings, one contributing site, one contributing structure, one contributing object, and 68 non-contributing buildings. Some of the numbers could be adjusted up for the National Register nomination as the park required further study. The historic district is a residential neighborhood on the west side of town with houses that were built from the 1850s to the 1960s. The oldest house in the district was constructed in 1856, and eight of the houses were built after 1969, the cut-off year for inclusion as a contributing property. All of the houses are single family dwellings, and most of them are frame construction. Nine of the houses are brick or stucco. They range in height from single-story to two-story structures. The district is noteworthy for its large collection of Victorian styles from the 1880s to the 1900s, but there are also a number of American Foursquare, American Craftsman, and bungalows in the neighborhood as well. The Joseph Keck House and the Frank Stewart House (1894) are individually listed on the National Register of Historic Places.

The Tifton Residential Historic District, in Tifton, Georgia, is a historic district which was listed on the National Register of Historic Places in 2008.






















