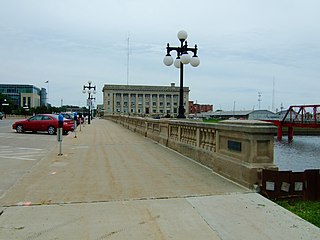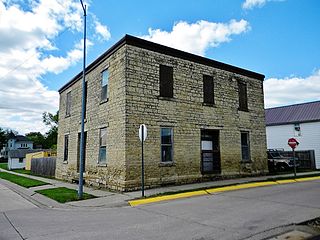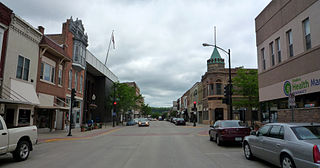
The Lake McDonald Lodge Historic District is a historic district in Glacier National Park in the U.S. state of Montana. It comprises the Lake McDonald Lodge and surrounding structures on the shores of Lake McDonald. It is centered on the main lodge, which was designated a National Historic Landmark in 1987, as well as surrounding guest cabins, dormitory buildings, employee residences, utility buildings, and retail structures. The district includes several privately owned inholding structures that are contributing structures, as well as a number of non-contributing buildings.

The Middletown Alms House is a historic building at 53 Warwick Street in Middletown, Connecticut, constructed in 1813-1814. It was originally used as a poorhouse and is the oldest surviving building built for housing the poor in Connecticut, as well as one of the oldest such in the United States. One of the largest structures of the Federal period in Middletown, it was listed on the National Register of Historic Places in 1982.

The Duke Ellington House is a historic residence at 935 St. Nicholas Avenue, in Manhattan, New York City. Apartment 4A in this apartment house was the home of Duke Ellington (1899-1974), the noted African American composer and jazz pianist, from 1939 through 1961. It was listed on the National Register of Historic Places as a National Historic Landmark in 1976.

The General Federation of Women's Clubs Headquarters, also known as the Miles Mansion, is a social clubhouse headquarters in Washington, D.C. Built as a private residence in 1875, it has served as the headquarters of the General Federation of Women's Clubs (GFWC) since 1922. It was declared a National Historic Landmark in 1991 for its association with the federation, which serves as an umbrella organization for women's clubs, a social movement dating to the mid-19th century. Tours of the headquarters, available by appointment, provide information about the activities of the GFWC and several historic rooms, including the 1734 entryway, the Julia Ward Howe Drawing Room, the dining room, music room and the GFWC International President's office. The headquarters also features changing exhibits of art, photographs and artifacts from its collections.

The South Central Falls Historic District is a historic district in Central Falls, Rhode Island. It is a predominantly residential area, densely populated, which was developed most heavily in the late 19th century. It is bounded roughly by Broad Street to the east, the Pawtucket city line to the south, Dexter Street to the west, and Rand Street and Jenks Park to the north. It has 377 contributing buildings, most of which were built before 1920. The district was added to the National Register of Historic Places in 1991.
Franklin Historic Properties is a historical site operated by the Idaho State Historical Society in Franklin, Idaho. The site consists of the L. H. Hatch House, the Relic Hall, and Franklin Cooperative Mercantile Institution, which were separately listed on the National Register of Historic Places in 1973, 2001, and 1991 respectively.

The Chase-Crowley-Keep House is a historic house located at 305 High Street in Lockport, Niagara County, New York.

Woeber Carriage Works, also known as the G. Hager & Co. Carriage Works and the Davenport Plow Works, is a historic building located on Lot 3, Block 20 of the original town of Davenport, Iowa, United States. It was listed on the Davenport Register of Historic Properties on November 15, 2000. In 2020 it was included as a contributing property in the Davenport Downtown Commercial Historic District on the National Register of Historic Places.

The Central Court Historic District is a historic district and neighborhood of the city of Indianapolis in northern Center Township, Marion County, Indiana, United States. Built around Central Court near the intersection of 36th Street and Central Avenue, the neighborhood consists of seventy-five buildings over an area of 7.6 acres (3.1 ha).

The Civic Center Historic District is located in downtown Des Moines, Iowa, United States. It flanks both the Des Moines and Raccoon Rivers and their confluence. The district has been listed on the National Register of Historic Places since 1988. It is part of The City Beautiful Movement and City Planning in Des Moines, Iowa 1892—1938 MPS.

The Vogel Place Historic District is a nationally recognized historic district located in Ottumwa, Iowa, United States. It was listed on the National Register of Historic Places in 1995. At the time of its nomination it contained 158 resources, which included 101 contributing buildings, six contributing structures, and 51 non-contributing buildings.

The Blake House is a historic house at 107 Court Street in Bangor, Maine. Built in 1858 to a design by local architect Calvin Ryder, it is one of the first Second Empire houses to be built in the state of Maine. It was listed on the National Register of Historic Places on October 31, 1972.

The West Pleasant Street Historic District is a nationally recognized historic district located in Maquoketa, Iowa, United States. It was listed on the National Register of Historic Places in 1991. At the time of its nomination it contained 50 resources, which included 29 contributing buildings, 21 non-contributing buildings, and one non-contributing site. The historic district is primarily a residential area that was built during Maquoketa's "Boom Years" (1873-1899) and the "Comfortable Years" (1900-1922). The first house built in the district was in 1863 and the last was in 1914. This is where many of the city's business and professional leaders choose to build their houses. Most of the 28 houses were probably not designed by an architect, but were crafted in the "High Style" of the time by local builders. With the exception of Greek Revival, all the major styles of the period built in Maquoketa are found here. Eight of the houses and one of the three remaining carriage houses are brick structures; the rest are wood.
The George Dyas House is a historic house located south of Bellevue, Iowa. It is one of over 217 limestone structures in Jackson County from the mid-19th century, of which 101 are houses.

The Building at 126 South Riverview Street is a historic commercial building located in Bellevue, Iowa, United States. It is one of over 217 limestone structures in Jackson County from the mid-19th century, of which 20 are commercial buildings. The two-floor structure was built around 1855 to house a retail establishment, but its original use has not been determined. The stone blocks that were used in its construction vary somewhat in shape and size, and they were laid in courses. The rectangular plan structure features three narrow bays, a recessed entrance in the right bay, dressed stone lintels, and a stone storefront. The window openings have been altered. The building was listed on the National Register of Historic Places in 1991.

The Building at 101 North Riverview Street is a historic commercial building located in Bellevue, Iowa, United States. It is one of over 217 limestone structures in Jackson County from the mid-19th century, of which 20 are commercial buildings. The two-floor structure was built around 1850 along the levee. Because the property slopes toward the Mississippi River, it appears to be a four-story building on the riverside. It was built to house a retail establishment, but its original use has not been determined. By 1885 it housed a dry goods store, and by 1894 it housed a hardware store and implement dealership, which was located here for decades. The rectangular plan structure is three bays wide, and it has a stone storefront. It was given a light coating of stucco and scored giving it an ashlar appearance. The second-floor windows have simple hoodmolds above them, while the rest of the windows have stone lintels. What differentiates this building from the others is that it is a freestanding commercial structure, capped with a hip roof. The building was listed on the National Register of Historic Places in 1991.

The Building at 306 South Second Street is a historic industrial building located in Bellevue, Iowa, United States. It is one of over 217 limestone structures in Jackson County from the mid-19th century, of which 20 are commercial/industrial buildings. The two-story structure was built in 1859 as an industrial facility. It is believed it was initially used as a pork processing plant that produced salt pork, which was then shipped down the Mississippi River. Subsequently, it has housed Haney & Campbell Creamery and Dairy Supplies, a saloon, a pool hall, and by 1928, a residence. The stone blocks that were used in the construction of this square structure vary somewhat in shape and size, and they were laid in courses. The window sills, lintels and watertable are dressed stone. Its two main elevations on Second and Chestnut streets are symmetrical, with three bays. Both have a door in the central bay. The building was listed on the National Register of Historic Places in 1991.

The House at 215 School Street in Shoreham, Vermont is probably the town's oldest surviving house. The modest single-story Cape was built about 1795, probably by Job Lane Howe, a prominent regional master builder who was a cousin to Oliver Howe, the early town settler for whom it was built. The house was listed on the National Register of Historic Places in 2005.

Eagar Townsite Historic District is a section of the town of Eagar, Arizona which has been designated a National Historic Place. Sitting on roughly 54 acres, the site contains 37 structures, 21 of which have historical significance. The period of significance is from 1886, the year the townsite was founded, through 1942, which represents the significant period of development of the town. The site was added to the Register on July 23, 1993.

The Decorah Commercial Historic District is a nationally recognized historic district located in Decorah, Iowa, United States. It was listed on the National Register of Historic Places in 2017. At the time of its nomination it contained 126 resources, which included 85 contributing buildings, one contributing structure, and 40 non-contributing buildings. The historic district covers most of the city's central business district. Water Street, which is a major thoroughfare through the district was named after a millrace (non-extant) that rerouted water from the Upper Iowa River to serve the needs of the mills and the commercial district. The land here is relatively flat and allowed for a linear shopping area. The Broadway–Phelps Park Historic District is largely a residential area that is located to the south.





















