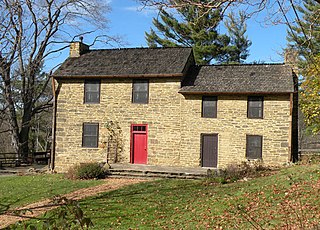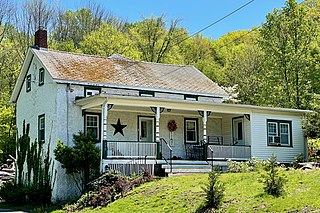
The Savanna–Sabula Bridge was a truss bridge and causeway crossing the Mississippi River that connected the city of Savanna, Illinois, with the island city of Sabula, Iowa. The bridge was put out of service on November 17, 2017, when its replacement, which lies a few dozen feet downstream, opened as the Dale Gardner Veterans Memorial Bridge. The bridge carried U.S. Route 52 over the river. It was also the terminus of both Iowa Highway 64 and Illinois Route 64. The bridge carried an average of 2,170 vehicles daily as of 2015, with 6% of that being truck traffic.

Prospect House, known also as just Prospect, is a historic house on the Princeton University campus in Princeton, New Jersey, United States. Built in 1851, it is a fine example of the work of architect John Notman who helped popularize Italianate architecture in America. Notable residents include Woodrow Wilson during his tenure as president of the university. The building now serves as a faculty club. It was designated a National Historic Landmark in 1985 for its architecture and historic associations.

Hook Windmill, also known as Old Hook Mill, is a historic windmill on North Main Street in East Hampton, New York. It was built in 1806 and operated regularly until 1908. One of the most complete of the existing windmills on Long Island, the windmill was sold to the town of East Hampton in 1922. The building was listed on the National Register of Historic Places in 1978 and is part of the North Main Street Historic District. The mill was renamed the "Old Hook Mill" and is open daily to visitors.

The Allstadt House and Ordinary was built about 1790 on land owned by the Lee family near Harpers Ferry, West Virginia, including Phillip Ludwell Lee, Richard Bland Lee and Henry Lee III. The house at the crossroads was sold to the Jacob Allstadt family of Berks County, Pennsylvania in 1811. Allstadt operated an ordinary in the house, and a tollgate on the Harpers Ferry-Charles Town Turnpike, while he resided farther down the road in a stone house. The house was enlarged by the Allstadts c. 1830. The house remained in the family until the death of John Thomas Allstadt in 1923, the last survivor of John Brown's Raid.

The Snake River Land Company Residence and Office are structures associated with John D. Rockefeller Jr.'s acquisition of land in Jackson Hole, Wyoming, United States. Under the guise of the Snake River Land Company, Rockefeller bought much of the land that he eventually donated to the National Park Service, first as Jackson Hole National Monument and a year later as Grand Teton National Park. The buildings are located in the park, in the community of Moran. They served as the residence and office for SRLC vice president Harold Fabian and foreman J. Allan from 1930 to 1945. The buildings are still used by the National Park Service. The property was owned from 1926 to 1930 by John Hogan, a retired politician from the eastern United States. The Snake River Land Company bought the property in 1930.

The Oliver Miller Homestead, site of the James Miller House, is a public museum that commemorates pioneer settlers of Western Pennsylvania. It is located in Allegheny County, Pennsylvania's South Park 10 miles (16 km) south of downtown Pittsburgh in South Park Township.
The University of Arkansas Campus Historic District is a historic district that was listed on the National Register of Historic Places on September 23, 2009. The district covers the historic core of the University of Arkansas campus, including 25 buildings.

The Lambertville House is a historic building located at 32 Bridge Street in the city of Lambertville in Hunterdon County, New Jersey, United States. The stone section was built in 1812 by Captain John Lambert. It was added to the National Register of Historic Places on September 6, 1978, for its significance in architecture, commerce, and communications. It was listed as a contributing property of the Lambertville Historic District on June 30, 1983. Today, it is a hotel with restaurant and business meeting rooms.

Abner Cloud House, also known as Sawmill Farm, Mansion Farm, and the John S. Petitdemange House, is a historic home located near Wilmington, New Castle County, Delaware. It was built about 1822, and consists of a two-story, side-gable, double-pile main section, a two-story, gable-roof, original kitchen wing; and a one-story, 20th century modern kitchen wing. It is constructed of stone and is in a vernacular Federal style. Also on the property is a 1+1⁄2-story gable-roof, frame and stone outbuilding.

The Stone-Darracott House is a historic house on Old Marlborough Road in Dublin, New Hampshire. It was built in 1792 by John Stone, an early settler of Dublin for whom nearby Stone Pond is named. The house was also made part of a "gentleman's farm" by Mrs. Alberta Houghton in the early 20th century, along with the adjacent Stone Farm. The house was listed on the National Register of Historic Places in 1983.

The Jeremiah Wood House is a historic residence located in Sabula, Iowa, United States. The house is associated with the settlement of Sabula, and the occupation of steamboat pilot. Dr. Enoch A. Wood and his father James settled here in 1836 and platted the town the same year. It was named Sabula ten years later. Enoch's brother Jeremiah joined them in 1837, and worked in the family retail store. He became a steamboat pilot around 1852, and married his wife in 1860. He built the major part of this house six years later. The 2½-story stone house was built on the banks of the Mississippi River. It features modillions along the rooflines, ocular windows on the gable ends, and a two-story porch on the main facade. The back wing may be as much as 30 years older. The house was listed on the National Register of Historic Places in 1982.
The Henry Lubben House, Smokehouse and Springhouse are a collection of historic buildings located north of Baldwin, Iowa, United States. They are three of over 217 limestone structures in Jackson County from the mid-19th century, of which 101 were houses, 13 were springhouses, and 36 were other farm related buildings. What makes the Lubben buildings unique is that the three stone buildings are grouped together on the farmstead. The wood frame farm buildings are located immediately to the north. The stonework on the house is coursed-cut stone that is believed to have been quarried just west of the house. The windows have dressed stone sills and lintels. It also features "high style" elements such as the denticulated wooden cornice. The house is L-shaped with a single story stone section on the back, which is original to the house, capped by a wood frame second floor that was added later. An enclosed wooden porch on the front was added in 1931. The quality of the stonework on the springhouse and the smokehouse are of a lesser quality.
The DeFries House, Barn and Carpenter Shop are a collection of historic buildings located north-west of Andrew, Iowa, United States. They are three of over 217 limestone structures in Jackson County from the mid-19th century, of which 101 were houses, nine were barns, and 36 were other farm-related buildings. The stones used in the construction are of various sizes and shapes and laid in courses. The double end chimneys on the house are found on only two other stone houses in the county, and the DeFries and Thomas Slye houses have them constructed in brick. Also similar to the Slye house is the use of jack arches instead of lintels above the windows and doors. It is possible that both houses were constructed by the same stonemason. While the stonemason for the Syle house is unknown, John Christoph "Christian" Blessing, who was trained in his native Germany, built this collection of buildings for the DeFries family. He completed the house in 1858 and the horse barn in 1862. The carpenter shop was built in either 1858 or 1862.

The Anthony–Corwin Farm is a historic farmhouse located at 244 West Mill Road near Long Valley in Washington Township, Morris County, New Jersey. It was added to the National Register of Historic Places on May 1, 1992, for its significance in architecture. The 11.5-acre (4.7 ha) farm overlooks the valley formed by the South Branch Raritan River. The farmhouse is part of the Stone Houses and Outbuildings in Washington Township Multiple Property Submission (MPS).

The Leonard Neighbor Farmstead is a historic house located at 177 West Mill Road near Long Valley in Washington Township, Morris County, New Jersey. It was added to the National Register of Historic Places on May 1, 1992, for its significance in architecture. The farm overlooks the valley formed by the South Branch Raritan River. The house is part of the Stone Houses and Outbuildings in Washington Township Multiple Property Submission (MPS).

The Craft–Clausen House is a historic stone house located at 170 Fairmont Road in Washington Township, Morris County, New Jersey. It was added to the National Register of Historic Places on May 1, 1992, for its significance in architecture. The house is part of the Stone Houses and Outbuildings in Washington Township Multiple Property Submission (MPS).

The Johannes Parlaman House is a historic stone house overlooking the Rockaway River at 15 Vreeland Avenue in the township of Montville in Morris County, New Jersey, United States. The oldest section was built around 1755. It was documented by the Historic American Buildings Survey in 1938. The house was added to the National Register of Historic Places on January 17, 1992, for its significance in architecture. It was listed as part of the Dutch Stone Houses in Montville Multiple Property Submission (MPS).

The Effingham Low House is a historic house located at 102 Hook Mountain Road in the Pine Brook section of the township of Montville in Morris County, New Jersey. It was added to the National Register of Historic Places on January 17, 1992, for its significance in architecture. The house was listed as part of the Dutch Stone Houses in Montville Multiple Property Submission (MPS).

The Nicholas Vreeland Outkitchen, also known as the John H. Vreeland Outkitchen, is a historic stone building located at 52 Jacksonville Road in the Towaco section of the township of Montville in Morris County, New Jersey, United States. Built c. 1780, it was documented by the Historic American Buildings Survey in 1938. It was added to the National Register of Historic Places on December 11, 2009, for its significance in architecture. The building contributes to the domestic architecture theme of the Dutch Stone Houses in Montville Multiple Property Submission (MPS).

The Van Duyne–Jacobus House is a historic stone farmhouse located at 29 Changebridge Road in the township of Montville in Morris County, New Jersey. The oldest section was built c. 1761–1778. It was added to the National Register of Historic Places on January 17, 1992, for its significance in architecture. It was listed as part of the Dutch Stone Houses in Montville Multiple Property Submission (MPS).




















