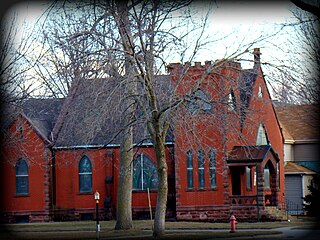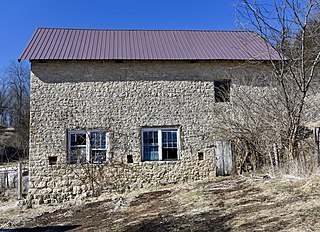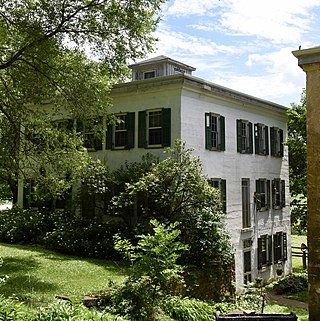
Saint Donatus Catholic Church is a parish of the Archdiocese of Dubuque located in the Jackson County, Iowa community of St. Donatus. The patron of the parish and the town is Saint Donatus of Muenstereifel, whose cultus is popular in Luxembourg and the Rhineland. The parish complex includes a church building, rectory, chapel and cemetery. They are all contributing properties in the Village of St. Donatus Historic District, which was listed on the National Register of Historic Places in 1989.
The Namur Historic District, also known as the Namur Belgian-American District, is a historic district in southwestern Door County, Wisconsin. The district includes the community of Namur and a rural landscape extending 3 miles (4.8 km) to its north. It contains one of the nation's highest concentrations of immigrant Belgian and Belgian-American culture, land use, and architecture. It was declared a National Historic Landmark in 1990.

St. Joseph Catholic Church is a former Catholic parish in the Diocese of Davenport. Its former parish church is located in the west end of Davenport, Iowa, United States. It was listed on the National Register of Historic Places in 1983. The church and the rectory were listed together on the Davenport Register of Historic Properties in 1999. After serving as the location of a Reformed Baptist congregation and a private elementary school named Marquette Academy, the parish property now houses an evangelical Christian ministry named One Eighty.

Trinity Memorial Episcopal Church is a former parish church in the Episcopal Diocese of Iowa. The historic building is located in Mapleton, Iowa, United States. It was listed on the National Register of Historic Places in 1990. The former church building and hall now house the Museum of American History.

St. Boniface Catholic Church is a parish of the Diocese of Des Moines. The church is located in Westphalia, Iowa, United States, and the parish plant is listed on the National Register of Historic Places as Saint Boniface Catholic Church District. At the time of its nomination the district consisted of 16 resources, including six contributing buildings, one contributing structure, two contributing sites, one contributing object, six noncontributing buildings, and one noncontributing object.

St. Patrick's Catholic Church is a parish of the Archdiocese of Dubuque. The church is located in northwest Jackson County, Iowa, United States in an unincorporated community in Butler Township called Garryowen. It was listed on the National Register of Historic Places in 1992.

The Severin Miller House and barn are historic buildings located in the West End of Davenport, Iowa, United States. They were listed together on the National Register of Historic Places in 1983.

The Bonde Farmhouse is a historic farmhouse located in Wheeling Township in Rice County, Minnesota, United States, approximately 1 mile (1.6 km) from Nerstrand. The private home was placed on the National Register of Historic Places (NRHP) on April 6, 1982. The farmhouse is significant both for its association with a prominent Norwegian immigrant family as well as its local limestone construction and outstanding integrity.
The Vermilion Estate is a historic building located in Centerville, Iowa, United States. W.F. Vermilion was a native of Kentucky who settled in Iowa after earning his medical degree from Rush Medical College in Chicago. He served as a captain in the Union Army during the Civil War. After the war he was admitted to the Iowa Bar, and served a term in the Iowa Senate as a Republican.
The Nels Severson Barn, also known as "Fort" Severson, is a historic barn located north of Carpenter in rural Mitchell County, Iowa, United States. It is a two-story structure composed of irregularly-cut limestone with a gable roof. Its walls are 18 inches (46 cm) thick. It is one of a few, and possibly the only, stone structure in the area. The barn was built by Norwegian immigrant Nels Severson in 1867. He and his brother Ole were early settlers in this region. Local tradition refers to the building as a fort. Its large size and sturdy construction would protect the white settlers from Indian attacks. It is also said that it was a stop on a stage coach line. While the latter might be true, there is no evidence to corroborate either tradition. The barn was listed on the National Register of Historic Places in 1977.

Coffin's Grove Stagecoach House, also known as the Henry Baker House, was a historic building located west of Manchester, Iowa, United States. Coffin's Grove was named for Clement Coffin who settled in the area in 1840. His son-in-law Henry Baker joined him the following year. The house was built in 1855 to accommodate the increase in travelers passing through the area. It served as a hotel, post office and the second floor was used for community functions like dances. The two-story Colonial style was unusual for a structure this far west. It is typically found in Ohio. The house featured a foundation of limestone quarried on the property and brick that was kilned here. Across the road from where the house was located are the remnants of barns built in 1849. They were the first frame barns in the Delaware County. The house was listed on the National Register of Historic Places in 1975.
The Chris Poldberg Farmstead is a collection of historic domestic and agricultural buildings located southeast of Jacksonville, Iowa, United States. It was listed on the National Register of Historic Places in 1991. The historic importance of the farmstead is its association with stock farming, an important industry associated with Danish immigrants who settled in Shelby and Audubon counties from 1865 to 1924. The historic designation includes the two-story, foursquare, frame house (1907); the Midwest three portal barn (1912); hog house (1914); poultry house (1914); machine shed (1914); and cob house (1914). The house was built by Carl V. Andersen, and the barn, machine shed, and hog house by Jacksonville carpenter gangs.
The DeFries House, Barn and Carpenter Shop are a collection of historic buildings located north-west of Andrew, Iowa, United States. They are three of over 217 limestone structures in Jackson County from the mid-19th century, of which 101 were houses, nine were barns, and 36 were other farm-related buildings. The stones used in the construction are of various sizes and shapes and laid in courses. The double end chimneys on the house are found on only two other stone houses in the county, and the DeFries and Thomas Slye houses have them constructed in brick. Also similar to the Slye house is the use of jack arches instead of lintels above the windows and doors. It is possible that both houses were constructed by the same stonemason. While the stonemason for the Syle house is unknown, John Christoph "Christian" Blessing, who was trained in his native Germany, built this collection of buildings for the DeFries family. He completed the house in 1858 and the horse barn in 1862. The carpenter shop was built in either 1858 or 1862.

The William Dyas Barn is a historic agricultural building located south of Bellevue, Iowa, United States. It is one of over 217 limestone structures in Jackson County from the mid-19th century, of which 58 are non-residential, agricultural related structures. The stones used to build the barn were quarried, but they vary widely in size and shape. The larger stones are at the bottom of the structure, and they diminish in size the higher up on the walls. An unusual feature on this barn is that the gable ends are not stone, but timber. The Dyas family were among the first settlers in Jackson County, arriving in 1833. They built five houses in this valley. William Dyas built a brick house along with this barn. It is believed there were many more stone barns in the county, but they have been removed over the years. That gives this barn the added significance of being an example of a vanishing building type. It was listed on the National Register of Historic Places in 1991.

Paradise Farm are historic agricultural and domestic buildings located west of Bellevue, Iowa, United States. Massachusetts native Elbridge Gerry Potter settled near Big Mill Creek in 1842 from Illinois. He arrived here with 500 head of cattle, 40 teams of mules, and money. In addition to this farm he operated a flour mill and sawmill in Bellevue, and established steamboat lines on the Mississippi River at Bellevue, on the Yazoo River in Louisiana and the Red River in Texas.

The C.D. Bevington House and Stone Barn are historic buildings located in Winterset, Iowa, United States. Bevington was a pharmacist who passed through the area in 1849 on his way to the California Gold Rush. He settled in Winterset in 1853 after he made his fortune, and worked as a real estate agent and farmer. The house was built in the vernacular Gothic in 1856. The 2½-story brick structure features Gothic windows in the gable ends and carved bargeboards. The two porches were added around the turn of the 20th century. The two-story barn is composed of coursed rubble limestone. The lower level housed two horse stalls and stanchions for other livestock. A hay loft was on the upper level. The house and barn were listed on the National Register of Historic Places in 1976. Both buildings were donated to the Madison County Historical Society and are part of their museum complex.

Farm No. 1, Iowa Men's Reformatory, also known as the West Farm, is located west of Anamosa, Iowa, United States. It was listed as a historic district on the National Register of Historic Places in 1992. At the time of its nomination the district consisted of 10 resources, including seven contributing buildings, and three non-contributing buildings. When the property for the reformatory was acquired by the State of Iowa in 1872 it included 61 acres (25 ha) of farmland. Farming at the facility did not become a significant enterprise here until the turn of the 20th century. Before then the prisoners maintained a vegetable garden within the walls, and they raised sixty-five hogs. The state bought 80.31 acres (32.50 ha) of land in 1904 for farming operations and built a hog house and a stone barn, both are no longer extant. Minimum security prisoners did the farm work. The historic buildings were built between 1912 and 1939. They are all stone structures built in a simplified Romanesque Revival style. The influence of the style is found in the "heavy massing, texture of the stone, and the window, door, and corner treatments." The buildings were built for the following uses: South barn, barn granary (1915), root cellar (1919), North barn, slaughter house (1921-1922), processing plant (1922), and the seed house, dining hall, cold frame (1939).

Haberkorn House and Farmstead is a historic farm located west of Sherrill, Iowa, United States. The farmstead features a good example of a vernacular house type that is found only in northeast Iowa within the state. Its more prominent in around the village of St. Donatus in Jackson County. The basic features of the house are rockfaced limestone construction, a jerkinhead gable roof, a rectangular plan, and two or more stories in height. This 2½-story structure differs a little in that it has a front gable rather than a side gable, and it is a little larger than the others. These houses were built by immigrants who came here from Luxembourg and southern Germany. Adam Haberkorn and his son George built this house in 1870, and were natives of Bavaria. The family operated a small brewery and the front room of this house became a local tavern, and a polling place in the late 19th century.

The John and Marie (Palen) Schrup Farmstead Historic District is a nationally recognized historic district in Dubuque County, Iowa, United States. It was listed on the National Register of Historic Places in 2009. At the time of its nomination it consisted of four resources, which included three contributing buildings and one non-contributing building. The three buildings include a stone house, barn, and well-house. The buildings are typical of those constructed by immigrant families from Luxembourg that settled in Dubuque and nearby Jackson counties. The front part of the house is the oldest structure here and was built when Martin Burkhart owned the property. He sold the farmstead to Casper Burkhart the following year, who then sold it to John and Marie Schrup in 1856. The Schrups were responsible for adding onto the back of the house about the time they bought it and the other two buildings. The dairy farm of 193 acres (78 ha) remained in the family until 1973. Because it was always a modest enterprise, the stone buildings were not torn down and replaced with modern structures as happened on many of the Luxembourgian farms built in the mid-19th century. A wooden shed was built in the early 20th century, and is the non-contributing building. A pole barn was also added to the farmstead and it fell down c. 1995.

The Jan F. and Antonie Janko Farmstead District is an agricultural historic district located west of Ely, Iowa, United States. It was listed on the National Register of Historic Places in 2000. At the time of its nomination it consisted of seven resources, which included five contributing buildings, one contributing structure, and one non-contributing structure. The historic buildings include a two-story, wood frame, side gable house (1887); a gabled basement barn ; a gabled barn (1893); chicken house, and a single-stall garage (1910s-1930s). The corncrib is the historic structure. A three-stall garage (1972) is the non-contributing structure. The farmstead is located on a hilltop and sideslope. The house sits on the highest elevation, with the outbuildings located down the slope to the west and southwest.



















