
The Odd Fellows' Hall is a historic Odd Fellows' hall at 1-5 State Street on the Buckland side of Shelburne Falls, Massachusetts. Built in 1877, and rebuilt after a damaging fire in 1895, it has been a focal point of the business district on the Buckland side of the village since its construction, serving an active Odd Fellows chapter until 1963. The building was listed on the National Register of Historic Places in 1979. In 1988 it was included in the Shelburne Falls Historic District.

The Sutton Block is a historic commercial building in Peabody, Massachusetts. Built in 1859, this three story brick building is the only Italianate commercial building in Peabody. It was built by Ebenezer Sutton, a local textile manufacturer. The building originally had a steeply pitched roof, but this was removed sometime after 1877. Its first floor facade may also have been compromised by retail-related alterations, but original details may survive under the current finish. The building was designed to house retail spaces on the ground floor, offices on the second floor, and a social venue on the third floor.

The Pythian Opera House, also known historically as the Knights of Pythias Hall, Boothbay Harbor Opera House and The Opera House, and formally as The Opera House at Boothbay Harbor, is a historic meeting hall and multifunction building at 86 Townsend Avenue in Boothbay Harbor, Maine. Built in 1894, it has housed government offices of the town, and the meeting spaces of fraternal organizations, prior to its present use as a performance venue. It was listed on the National Register of Historic Places on December 30, 2008.
Grace Episcopal Church is the second oldest Episcopal congregation in Chicago, Illinois, United States. Since December 1985 it has occupied its 6th location, in a former printing works located at 637 South Dearborn Street in the Printer's Row neighborhood. Now also called Grace Place, the historic 3-story redbrick late 19th century Arts and Crafts building is a contributing property in the South Dearborn Street-Printing House Row North Historic District. Grace Place is also listed in the City of Chicago's Chicago Landmarks Historic Resources Survey.

The Pythian Castle is a historic 3-story brick and stone Knights of Pythias building located at 610-612 Court Street in Portsmouth, Virginia. Built between 1897 and 1898 for the Atlantic Lodge, Knights of Pythias, it was designed by architect Edward Overman in the Romanesque Revival style of architecture. Like many multistory urban fraternal buildings built in the late 19th and early 20th centuries, its street floor was rented out for retail and office spaces while the upper floors were reserved for lodge use. In 1908 a single-story brick and stone Romanesque Revival addition was built to the north of the original building. In 1979 the Pythian Castle was sold by the knights. On October 30, 1980, it was added to the National Register of Historic Places. Today the ground floor is a Mexican eatery.
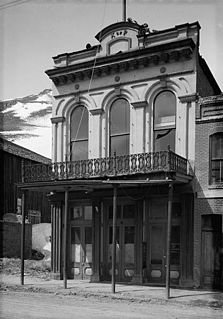
The Knights of Pythias Building, also known as the Knights of Pythias Hall is an historic Knights of Pythias lodge hall located in Virginia City, Nevada, United States. It was built of cast iron and stuccoed brick in 1876 by Nevada Lodge No. 1 of the Knights of Pythias, which had been formed on March 23, 1873. It was also used the city's other Knights of Pythias lodges: Lincoln Lodge No. 6 formed in 1874, and Triumph Lodge No. 11 formed in 1879. It is one of the few unaltered false-fronted buildings remaining in Virginia City. The Knights of Pythias Building is a contributing property in the Virginia City Historic District which was declared a National Historic Landmark in 1961 and added to the National Register of Historic Places in 1966.

Frederick Heath was an American architect responsible for numerous projects in Tacoma, Washington. He worked out of his own office and as a senior partner at architectural firms. He was involved with Spaulding, Russell & Heath, and Heath & Gove. His work included designs for several historic and notable schools, churches, stadiums, and commercial properties.
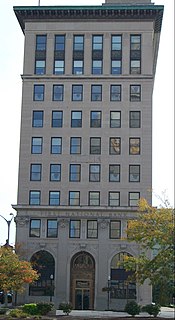
The First National Bank Building is an historic building located in downtown Davenport, Iowa, United States. It was individually listed on the National Register of Historic Places in 1983. In 2020 it was included as a contributing property in the Davenport Downtown Commercial Historic District. The building is now known as the US Bank Building, its main tenant.
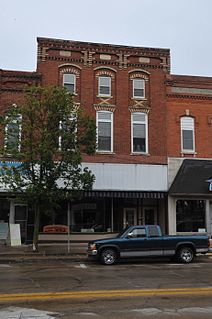
The IOOF Building is a historic building located in Maquoketa, Iowa, United States. Built in 1886, it is a three-story, Late Victorian, brick structure. It is one of several buildings in the central business district that utilizes brick as the primary decorative material. What makes this one unusual is the decorative use of light cream colored brick around the windows, between the second and third floors, and in the cornice. The basement of the building has been used for a barber shop, the main level has housed various retail businesses, and the upper floors are used by the Independent Order of Odd Fellows for their clubhouse. The building was listed on the National Register of Historic Places in 1991.

The Eagle Harbor Schoolhouse is a school located at the corner of Third and Center Streets in Eagle Harbor, Michigan, United States. It is significant as the location where Justus H. Rathbone was first inspired to write the ritual which was the basis of the Order of the Knights of Pythias. The schoolhouse was designated a Michigan State Historic Site in 1971 and listed on the National Register of Historic Places in 1972. It is also known as the Pythian Shrine and as the Rathbone School.

The Putnam-Parker Block, also known as City Square, are historic structures located in downtown Davenport, Iowa, United States. The property is three buildings that take up the south half of block 43 in what is known as LeClaire's First Addition. The main façade of the structures face south along West Second Street. They were listed on the National Register of Historic Places in 2011. In 2020 it was included as a contributing property in the Davenport Downtown Commercial Historic District. The former Putnam Building now houses a Marriott Autograph Collection hotel named The Current Iowa.
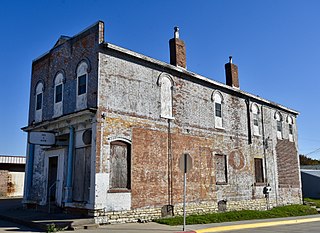
The Smith and Weller Building, also known as the Knights of Pythias Hall, was a historic building located in New London, Iowa, United States. Charles W. Smith and C.B. Weller bought the lot on which the building sat for $300 in 1872. The building itself was built sometime before 1879 when Smith and Weller sold the lot to Sam Keiser and W.S. Workman for $2,500. The structure was designed in the Italianate style and featured simple brick-patterned arches. Keiser and his wife owned the building until 1907 when they sold it to the Knights of Pythias for their lodge. A hardware store occupied the main floor and the lodge was on the second floor. The Knights of Pythias sold the building in 1946 to Otis and Mae Maginnis. The building housed a bar in the intervening years. It was listed on the National Register of Historic Places in 2003, and it was delisted in 2020. The building was demolished in 2020.

The Franklin Block is a historic commercial building at 75 Congress Street in downtown Portsmouth, New Hampshire. Built in 1879, this three-story brick building is the largest Victorian-era building standing in the city. It occupies the city block between Fleet Street and Vaughan Mall, a former street that is now a pedestrian mall. It was listed on the National Register of Historic Places in 1984.
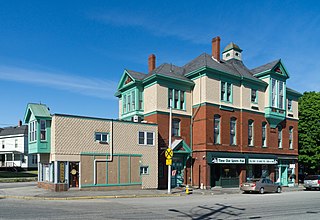
The Warren Block is a historic commercial building at Cumberland and Main Streets in Westbrook, Maine, United States. Built in 1882 to a design by John Calvin Stevens, it is a sophisticated example of commercial Queen Anne architecture. It was listed on the National Register of Historic Places in 1974.

The Gobble and Heer–Spurgeons Building is a historic building located in Fairfield, Iowa, United States. It housed two long-time businesses and its significance highlights the commercial development of the city's public square. The building is a three-story, brick, Queen Anne commercial building that was built by Ed Hunt and E. A. Howard on the north side of the town square in 1892. They did not occupy the building themselves, but rented to Harry Booker for his clothing store and the Bevering Cigar Store. Lee T. Gobble and Charles H. Heer bought the clothing store from the Booker estate in 1899. Both the clothing store and the cigar store remained in the building until the 1930s when the entire first floor was taken over by Spurgeons. The upper floors were a mix of offices, apartments, and a lodge hall for the Knights of Pythias and the Pythian Sisters on the third floor. The building was listed on the National Register of Historic Places in 2015.

The Cundill Block is a historic building located in Maquoketa, Iowa, United States. Local photographer Will Cundill had this two-story brick commercial building constructed in 1882. His studio was originally located on the second floor before he moved it to the main floor in 1895 when he built an addition onto the back. A variety of retail businesses have occupied the commercial space over the years. The building is representative of the brick commercial buildings that were built in Maquoketa in the 1880s and the 1890s. It features simple brick hoodmolds over the windows and a brick patterned cornice across the top. Although covered, the iron storefront remains in place. The building was listed on the National Register of Historic Places in 1991.

The C.M. Sanborn Building is a historic building in Maquoketa, Iowa, United States. Built in 1896, it is significant as an example of High Victorian Italianate architecture. The three-story, brick building features cast hoodmolds above the windows, twin oriel windows, and an elaborate cornice. C.M. Sanborn was a local grocer whose business operated out of a number of buildings in the central business district before he built this building. He acted as the general contractor for the construction of this building, and hired two local builders to construct it. William Hancock was a brick mason, and W.P. Thomas was a carpenter. Sanborn filed for bankruptcy around 1911, and was forced to sell the building. A variety of retail establishments have occupied the main floor, while the second floor was rented as office space. A Masonic lodge occupied the third floor shortly after the building was completed, and remained until 1968. The Masons owned the building by that time. The building was listed on the National Register of Historic Places in 1991.

Mitchell-Maskrey Mill is a historic building located in Maquoketa, Iowa, United States. John Goodenow started the first milling operation in the Maquoketa area in 1838. He sold it to Joseph McCloy who established a larger operation along Mill Creek south of town in 1842. Edward Maskry leased this operation in 1865. He purchased this lot from the Methodist Church a few years later, and operated a mill in the old sanctuary. This three story brick structure was built in 1886 around the old frame church. When it was completed the old church building was dismantled. While it has changed owners, the facility has continuously served the same company. Frank Mitchell partnered with Stephen Maskrey in 1912, and the company has been known as Mitchell-Maskrey Co. ever since. This is the only industrial building in Maquoketa's central business district. The building was listed on the National Register of Historic Places in 1991. The mill sustained some damage in a massive fire on January 19, 2008, that destroyed five buildings and severely damaged a sixth immediately to the west.

The D.H. Anderson House is a historic house located at 315 East Locust in Maquoketa, Iowa.
The Saratoga Masonic Hall is a two-story brick building in downtown Saratoga, Wyoming that houses Saratoga's Masonic lodge. Established in 1892, the lodge was the fourteenth to be established in Wyoming. After a time in rented space, the lodge bought the Couzens and Company Block in 1893, using the second floor for meetings and leasing the ground floor to storekeeper A. Johnson Dogget. From 1895 the ground floor was used as a school. The Masons allowed a variety of other organizations to use the building, including the Odd Fellows, Knights of Pythias, Pythian Sisters, Union Fraternal League, Modern Woodmen, Women of Woodcraft, Job's Daughters, the Republican Party and the Ku Klux Klan.




















