
Marycrest College Historic District is located on a bluff overlooking the West End of Davenport, Iowa, United States. The district encompasses the campus of Marycrest College, which was a small, private collegiate institution. The school became Teikyo Marycrest University and finally Marycrest International University after affiliating with a private educational consortium during the 1990s. The school closed in 2002 because of financial shortcomings. The campus has been listed on the Davenport Register of Historic Properties and on the National Register of Historic Places since 2004. At the time of its nomination, the historic district consisted of 13 resources, including six contributing buildings and five non-contributing buildings. Two of the buildings were already individually listed on the National Register.

The Glenville School is a historic school building at 449 Pemberwick Road in the Glenville section of Greenwich, Connecticut, United States. It was listed on the National Register of Historic Places in 2003. It was one of several schools built in the town in the 1920s, when it consolidated its former rural school districts into a modern school system, with modern buildings.

The Jacob Hoornbeck Stone House is located at the junction of Boice Mill and Drum Farm roads in Kerhonkson, New York, United States, a hamlet of the Town of Rochester in Ulster County. It was erected in the early 19th century using the Georgian architectural style, incorporating an earlier house as its rear wing.

Indian Rock Schoolhouse, also known as District 3 Schoolhouse or Webutuck Country Schoolhouse, is located on Mygatt Road in the hamlet of Amenia, New York, United States. It is a wooden one-room schoolhouse built in the mid-19th century in accordance with a standard state plan for small rural schools that reflected contemporary educational reform movements.

St. Mary's Catholic Church is a parish church of the Diocese of Davenport. The church is located at the corner of St. Mary's and Washburn Streets in the town of Riverside, Iowa, United States. The entire parish complex forms an historic district listed on the National Register of Historic Places as St. Mary's Parish Church Buildings. The designation includes the church building, rectory, the former church, and former school building. The former convent, which was included in the historical designation, is no longer in existence.

Mineral Hall in Kansas City, Missouri is a historic building constructed in 1903. An elaborate example of Prairie School architecture by Louis Singleton Curtiss, it originally served as a residence.
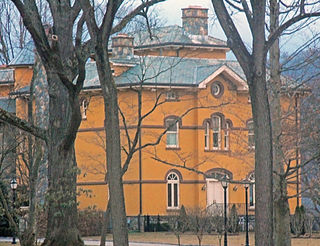
Rock Lawn is a historic house in Garrison, New York, United States. It was built in the mid-19th century from a design by architect Richard Upjohn. In 1982 it was listed on the National Register of Historic Places along with its carriage house, designed by Stanford White and built around 1880.
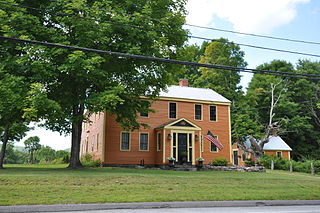
The Burnell Tavern is an historic former tavern on Maine State Route 113 in West Baldwin, Maine. Built in 1737, it is the oldest building in the rural community, and has long been a local landmark. It was listed on the National Register of Historic Places on December 29, 1983. It is now a private residence, not open to the public.
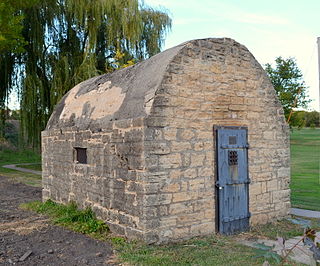
Delmar Calaboose is a historic one-room jail located in Delmar, Iowa, United States. The word calaboose is a corruption of the Spanish word calabozo, which means dungeon. The building was built for and used as a jail in frontier Iowa. The walls and roof of the one-story structure are composed of limestone and mortar. It was listed on the National Register of Historic Places in 1981.

Stone School was a historic one-room school located west of Le Claire, Iowa, United States in rural Scott County. It was built in 1866 and listed on the National Register of Historic Places in 1977.
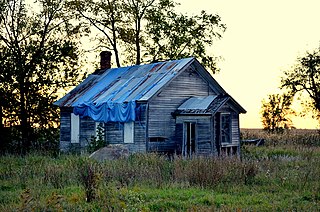
Wilson District No. 7 School, also known as the O'Meara Schoolhouse, is an historic structure located in rural Clinton County, Iowa, United States near the town of Delmar. The one-room school was listed on the National Register of Historic Places in 2004. The listing includes three structures: the former school building and two outhouses.

The Grafton District Schoolhouse No. 2, also known locally as the Old Fire Station, is a historic civic building at 217 Main Street in Grafton, Vermont. Built about 1835, it has served as a school, fire station, Masonic hall, tin shop, undertaker's shop, and as the clubhouse of a local brass band. Despite some alteration, it is a well-preserved example of a mid-19th century Greek Revival schoolhouse. It was listed on the National Register of Historic Places in 2005.

The Dexter Grist Mill, now the Dexter Historical Society Museum, is a historic 19th-century industrial property in Dexter, Maine. Built in 1854, the mill was operated by a single family for over a century, and was converted to a museum in 1967. It was listed on the National Register of Historic Places in 1975.

The Mrs. Margaret Sieben House is a historic residence located north of Baldwin, Iowa, United States. It is one of over 217 limestone structures in Jackson County from the mid-19th century, of which 101 are houses. This is one of the largest stone houses built in that era, but what makes it unique is the use of ashlar blocks for the major elevations. It also features "high style" elements such as the denticulated cornice. There is a wing on the south side of the house with an enclosed wooden porch. The house is located at the end of a long lane facing a gently sloping hillside. Margaret Sieben was a native of Oldenberg, Germany who settled in Jackson County in 1850 and married Diederick Sieben, also a German immigrant, the following year. After his death in 1861 she ran the farm herself, and had this house built in 1869. The house was listed on the National Register of Historic Places in 1992.

The Henry Lubben House, Smokehouse and Springhouse are a collection of historic buildings located north of Baldwin, Iowa, United States. They are three of over 217 limestone structures in Jackson County from the mid-19th century, of which 101 were houses, 13 were springhouses, and 36 were other farm related buildings. What makes the Lubben buildings unique is that the three stone buildings are grouped together on the farmstead. The wood frame farm buildings are located immediately to the north. The stonework on the house is coursed-cut stone that is believed to have been quarried just west of the house. The windows have dressed stone sills and lintels. It also features "high style" elements such as the denticulated wooden cornice. The house is L-shaped with a single story stone section on the back, which is original to the house, capped by a wood frame second floor that was added later. An enclosed wooden porch on the front was added in 1931. The quality of the stonework on the springhouse and the smokehouse are of a lesser quality.

Big Mill Homestead is a historic residence located west of Bellevue, Iowa, United States. It is one of over 217 limestone structures in Jackson County from the mid-19th century, of which 101 are houses. This is one of 12 houses with a hip roof. It was built around 1850 into the side of a hill, so the south elevation has three floors and the north elevation has two. The cube-shaped structure features cut coursed stone with blocks of various sizes and shapes, and limestone sills and lintels. There is no indication that this house was ever stuccoed, as several in the vicinity were. The house was listed on the National Register of Historic Places in 1991.
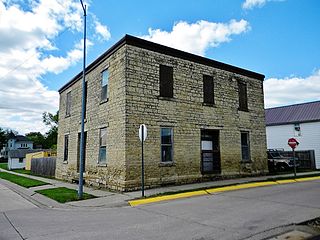
The Building at 306 South Second Street is a historic industrial building located in Bellevue, Iowa, United States. It is one of over 217 limestone structures in Jackson County from the mid-19th century, of which 20 are commercial/industrial buildings. The two-story structure was built in 1859 as an industrial facility. It is believed it was initially used as a pork processing plant that produced salt pork, which was then shipped down the Mississippi River. Subsequently, it has housed Haney & Campbell Creamery and Dairy Supplies, a saloon, a pool hall, and by 1928, a residence. The stone blocks that were used in the construction of this square structure vary somewhat in shape and size, and they were laid in courses. The window sills, lintels and watertable are dressed stone. Its two main elevations on Second and Chestnut streets are symmetrical, with three bays. Both have a door in the central bay. The building was listed on the National Register of Historic Places in 1991.

Central School, also known as Hickory Grove School, is a historic one-room schoolhouse located northeast of Canton, Iowa, United States. It is one of over 217 limestone structures in Jackson County from the mid-19th century, of which 12 are school buildings. This school building was built in 1868, possibly by G.W. Kelsall or Issac Wilmer McCullogh, who were local stonemasons. The stone blocks that were used in the construction of this rectangular structure vary somewhat in shape and size, and they were laid in courses. What is unusual about the stone used here is that they are long and narrow, compared to the other buildings. The stones used at the corners are somewhat larger. The window sills and lintels are dressed stone. The stone used for this building was quarried about a mile north of here. A name and date stone are located on the east gable, above the door. The building was listed on the National Register of Historic Places in 1992.

Frankville School, also known as the Frankville Museum, is a historic structure located in the unincorporated community of Frankville, Iowa, United States. It was built in 1872 by W.H. Hopper, replacing an older building from the mid-1850s. It is a two-story, stone vernacular structure, capped with a gable roof. The stone is rock-faced ashlar limestone. The stones on the front facade are carefully dressed compared with those on the other elevations. The lintels and window sills are blocks of rock-faced stone, except for those on the front. On the front, carefully dressed stone voussoirs and keystones are used for the round arches for the main entrance and the window above. High school classes were added in the 1920s. In 1958 the school was reduced to kindergarten and 7th and 8th grades. It closed in 1962. The following year the Winneshiek County Historical Society acquired the building and operated a museum in it. It remains in the community's park.

The Southwest District School is a historic school building at 430 Simsbury Road in Bloomfield, Connecticut. Built in 1858, it is one of the town's few surviving 19th-century district school buildings. It was listed on the National Register of Historic Places in 1992.






















