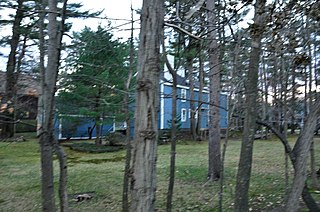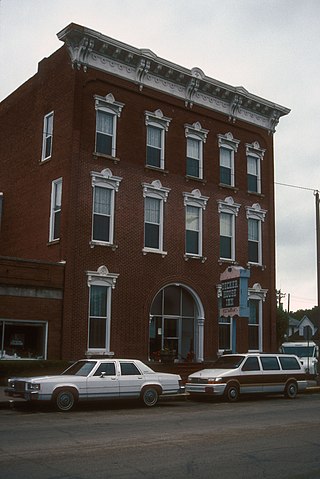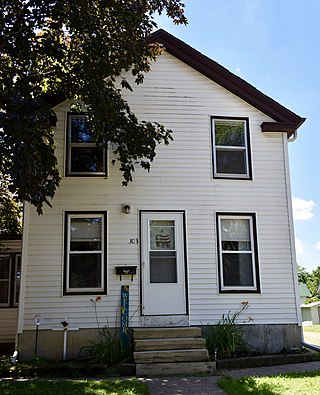
The A.M. Detmer House is a historic residence in Cincinnati, Ohio, United States. Constructed in the 1880s, it has been named a historic site as an example of the work of a prominent architect.

The Batchelder House is a historic house at 607 Pearl Street in Reading, Massachusetts. Built about 1783, it is a good local example of Federal period architecture. It is also significant for its association with the locally prominent Batchelder family, and as an early shoemaking site. The house was listed on the National Register of Historic Places in 1984.

Squier Park is a historic neighborhood in midtown Kansas City, Missouri, USA. It encompasses sixteen blocks bounded by Armour Boulevard on the north, 39th Street on the south, Troost Avenue on the west, and Paseo Boulevard on the east. It is primarily a residential neighborhood, with businesses along Troost Avenue. It has been listed on the National Register of Historic Places since 2012.

The General Squier Memorial Park is a park located at 4725 South Mill Road in Dryden Township in southeastern Lapeer County, Michigan. It was designated as a Michigan Historic Site on June 6, 1977 and later added to the National Register of Historic Places on June 5, 1986, as the Dryden Community Country Club–General Squier Historic Park Complex. The site is also known locally as the General George Squier Club or General Squier County Park.

The Hewitt House is a historic house on United States Route 4 in Enfield, New Hampshire. Built in 1871, it is a particularly fine example of late Italianate architecture, built for the manager of local woolen mills. The house was listed on the National Register of Historic Places in 1985, and included in the Enfield Village Historic District in 2010.

The Augustus and Laura Blaisdell House is a historic house at 517 Depot Street in Chester, Vermont. Built in 1868 for a local businessman, it is a fine local example of transitional Greek Revival-Italianate architecture. It has historically served both commercial and residential functions, and now contains apartments. It was listed on the National Register of Historic Places in 2014.

The Decker House Hotel is a historic building located in Maquoketa, Iowa, United States. James Decker, an entrepreneur from Watertown, New York held numerous real estate holdings in and around Maquoketa. He built the first Decker House, a frame structure, in 1856. After Maquoketa was named the county seat in 1873, Decker decided to replace it. The three-story, brick, Italianate building was designed by Watertown architect W.W. Tucker. Its decoration is limited to the north and east elevations. Noteworthy, is its metal cornice and window hoods. It opened in May 1878, and it had two other competitors in town at that time. Following his death in 1881, James Decker's son Leonard took over his holdings in New York and Iowa. He moved into the Decker House in 1885 and died there in 1900. The building has subsequently lost its entrance porch, original front doors and the pediment over the cornice. It was listed on the National Register of Historic Places in 1978.

The D.H. Anderson House is a historic house located at 315 East Locust in Maquoketa, Iowa.

The George Cooper House is a historic residence located in Maquoketa, Iowa, United States. This is one of several Victorian houses in town that are noteworthy for their quoined corners, a rare architectural feature in Iowa. The two-story brick house features decorative gable ends, inset porches, bay window, and a gambrel dormer. It was built in 1884, which were known as financial boom years for Maquoketa. The house is located in a neighborhood with other late 19th and early 20th century houses. It was listed on the National Register of Historic Places in 1991.

The A.A. Hurst House is a historic residence located in Maquoketa, Iowa, United States. This house shows the strongest influences of the Prairie School style in town. It was built on the site of a previous house at a time when newer and larger houses were replacing Maquoketa's older buildings. It was designed by Davenport architect E.G. Holbrook. The two-story house features a low pitched hip roof, broad eaves, paired windows, banded windows in groups, a stuccoed exterior, and a broad porch. Abe A. Hurst was the son of Alfred Hurst, who founded the A. Hurst and Company Lime Works and the company town of Hurstville. In addition to the family business, they were also involved with Maquoketa Electric Light and Power Company. This connection allowed Abe to be involved with the construction of Lakehurst, a hydro dam and power plant, in 1923. The house was listed on the National Register of Historic Places in 1991.

The Mrs. Lydia Johnson House is a historic residence located in Maquoketa, Iowa, United States. This house is a fine example of Queen Anne style architecture in the United States. It was built during the economic boom years in the city's development. Built in 1895, the two and one half storey house features a complex irregular composition, a corner tower, wrap-around porch, a small porch on the second floor above the main porch, various window shapes and sizes, and textured wall surfaces on the exterior. Little is known about the Johnson family who built it, but its notability is derived from the architecture. The house was listed on the National Register of Historic Places in 1991.

The John Lake House is a historic residence located in Maquoketa, Iowa, United States. This is one of several Victorian houses in Maquoketa that are noteworthy for their quoined corners, a rare architectural feature in Iowa. Built around 1890, the 1½-story house features limestone quoins, a gable roof, gambrel dormers on the north and east elevations, a polygonal bay under the east dormer, two small porches, and a gabled wing on the west side. A unique feature on this house are the glazed colored tiles on the main facade. John Lake was a local builder, who is associated with the construction of the New Era Building and the IOOF Building. It is possible he built this house as well, although the builder has not been determined. The house was listed on the National Register of Historic Places in 1991.

The Dr. G.S. Martin House is a historic residence located in Maquoketa, Iowa, United States. It is a fine example of houses built in town for the professional class during Maquoketa's economic expansion in the late 19th century. It presents a more subdued and conservative appearance than other local Italianate homes. Built in 1882, the two-story brick house features a limestone foundation, a dressed stone water table, a low pitched hip roof, projecting low pitched gable wings, and simple brackets under the broad eaves. There are two porches on the house. The front porch is capped with iron cresting. Dr. Martin was one of the first physicians in town when he settled in here in 1857. He also worked as a druggist. The house was listed on the National Register of Historic Places in 1991.

The Alexander Organ House is a historic residence located in Maquoketa, Iowa, United States. It is one of several Victorian houses in Maquoketa that are noteworthy for their quoined corners, a rare architectural feature in Iowa. Built around 1896, the 21⁄2-story brick house follows an L-shaped plan. It features a 11⁄2-story wing in the back, quoining with cream-colored brick, limestone foundation, gable roof, a polygonal bay window on the east elevation, and a bracketed canopied porch with cresting on the main facade. Organ worked as a clothing merchant. This house was one of many houses built during Maquoketa's economic expansion in the late 19th century. It was listed on the National Register of Historic Places in 1991.

The W.B. Swigert House is a historic residence located in Maquoketa, Iowa, United States. This is one of several Victorian houses in Maquoketa that are noteworthy for their quoined corners, a rare architectural feature in Iowa. Built around 1896, the 2½-story brick house follows a rectangular plan with cross gable wings. It features a gambrel dormer, Stick Style trusses on the gable and gambrel, and a one-story polygonal bay window. The Swigert family was associated with a successful local newspaper called the Maquoketa Sentinel. This house was one of many houses built during Maquoketa's economic expansion in the late 19th century. It was listed on the National Register of Historic Places in 1991.

The Henry Taubman House is a historic residence located in Maquoketa, Iowa, United States. This Greek Revival house represents the earliest extant houses in Maquoketa that were built during its early growth period. Built in 1854, the two-story frame house features a gable roof, cornice returns, pilasters, and a single-story wing on the east side. This house is one of five left in Maquoketa in the Greek Revival style. It was listed on the National Register of Historic Places in 1991.

The Bassnett–Nickerson House is a historic house located at 116 South Vermont in Maquoketa, Iowa.

The Perham House is a historic residence located in Maquoketa, Iowa, United States. This is one of five Greek Revival houses in Maquoketa that represent its earliest extant houses built during its early growth period. Built about 1859, the two-story frame house features a gable roof, full entablature creating a triangular pediment, pilastered corners, and a small wing on the west side. Russell Perham was a New York native who settled in Maquoketa in 1858, and bought this property a year later. It is not known if he had the house built or not. However, the Perham family did own it until Charlotte, his widow, sold the house in 1908. Russell Perham was engaged in the mercantile and milling business, and served as the Justice of the Peace. The house was listed on the National Register of Historic Places in 1991.

The West Pleasant Street Historic District is a nationally recognized historic district located in Maquoketa, Iowa, United States. It was listed on the National Register of Historic Places in 1991. At the time of its nomination, it contained 50 resources, which included 29 contributing buildings, 21 non-contributing buildings, and one non-contributing site. The historic district is primarily a residential area that was built during Maquoketa's "Boom Years" (1873-1899) and the "Comfortable Years" (1900-1922). The first house in the district was built in 1863 and the last in 1914. This is where many of the city's business and professional leaders choose to build their houses. Most of the 28 houses were likely not designed by an architect, but, were crafted in the "High Style" of the time by local builders. With the exception of Greek Revival, all the major styles of the period built in Maquoketa are found here. Eight of the houses and one of the three remaining carriage houses are brick structures; the rest are wood.

The Philip A. Wolff House and Carriage House, also known as Belmont Hill, is a historic building located in Cedar Rapids, Iowa, United States. An Ohio native, Wolff lived in several states and the West Indies before settling in Maquoketa, Iowa. He moved to Cedar Rapids where he established a brickworks with his son. Wolff had this two-story vernacular Italianate house and accompanying carriage house built in 1883 with bricks made at his business, which was on the same grounds. At the time it was built, the house was located in a suburban area of Cedar Rapids. This was during a period of economic growth for the city. The house features paired brackets under the eaves, the windows have brick arches above and limestone sills, a three-sided, two-story bay, and a projecting center pavilion. The carriage house is architecturally similar to the main house. They were listed together on the National Register of Historic Places in 1982.























