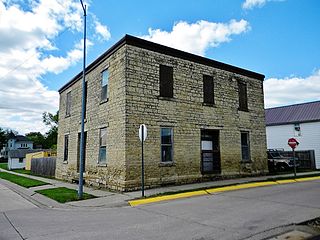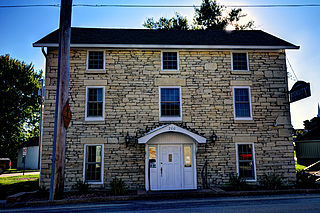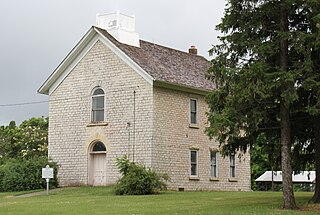
The Institute of Pennsylvania Hospital, also known as Kirkbride's Hospital or the Pennsylvania Hospital for Mental and Nervous Diseases, was a psychiatric hospital located at 48th and Haverford Streets in Philadelphia, Pennsylvania, USA. It operated from its founding in 1841 until 1997. The remaining building, now called the Kirkbride Center is now part of the Blackwell Human Services Campus.

Lacey-Keosauqua State Park is located southwest of Keosauqua, Iowa, United States. The park is located along the Des Moines River in Van Buren County. First dedicated in 1921, it is the largest state park in size in Iowa. In 1990, three areas were named nationally recognized historic districts and listed on the National Register of Historic Places.

The Nathaniel Butterworth House is a historic residence located north of Andrew, Iowa, United States. It is one of over 217 limestone structures in Jackson County from the mid-19th century, of which 101 are houses. The Butterworth house features a five bay symmetrical facade capped by a gable roof. The stones, which were said to have been quarried on this farm, are of various sizes and shapes and are laid in courses. Unlike many of the stone houses in Jackson County, the Butterworth house makes use of Classical entablature and pilasters around the transom and the sidelights of the main entry. The double end chimneys are found on only two other stone houses in the county.
The Henry Lubben House, Smokehouse and Springhouse are a collection of historic buildings located north of Baldwin, Iowa, United States. They are three of over 217 limestone structures in Jackson County from the mid-19th century, of which 101 were houses, 13 were springhouses, and 36 were other farm related buildings. What makes the Lubben buildings unique is that the three stone buildings are grouped together on the farmstead. The wood frame farm buildings are located immediately to the north. The stonework on the house is coursed-cut stone that is believed to have been quarried just west of the house. The windows have dressed stone sills and lintels. It also features "high style" elements such as the denticulated wooden cornice. The house is L-shaped with a single story stone section on the back, which is original to the house, capped by a wood frame second floor that was added later. An enclosed wooden porch on the front was added in 1931. The quality of the stonework on the springhouse and the smokehouse are of a lesser quality.
The DeFries House, Barn and Carpenter Shop are a collection of historic buildings located north-west of Andrew, Iowa, United States. They are three of over 217 limestone structures in Jackson County from the mid-19th century, of which 101 were houses, nine were barns, and 36 were other farm-related buildings. The stones used in the construction are of various sizes and shapes and laid in courses. The double end chimneys on the house are found on only two other stone houses in the county, and the DeFries and Thomas Slye houses have them constructed in brick. Also similar to the Slye house is the use of jack arches instead of lintels above the windows and doors. It is possible that both houses were constructed by the same stonemason. While the stonemason for the Syle house is unknown, John Christoph "Christian" Blessing, who was trained in his native Germany, built this collection of buildings for the DeFries family. He completed the house in 1858 and the horse barn in 1862. The carpenter shop was built in either 1858 or 1862.

Upper Paradise is a historic building located west of Bellevue, Iowa, United States. It is one of over 217 limestone structures in Jackson County from the mid-19th century, of which 101 are houses. It is one of 12 houses with a hip roof, and it is one of two that are capped with a belvedere. It was built in 1849 into the side of a hill, so the south elevation has three floors and the north elevation has two. It features limestone sills and lintels. Another unusual feature of this house is that it was covered in a thick layer of stucco. The other stone houses in the county that were stuccoed were only given a thin layer. The house was listed on the National Register of Historic Places in 1991.

The Bellevue Herald Building is a historic commercial building located in Bellevue, Iowa, United States. It is one of over 217 limestone structures in Jackson County from the mid-19th century, of which 20 are commercial buildings. The lower two floors were built around 1855 with limestone, and the third floor was a frame addition from 1905. The stone blocks that were used in its construction vary somewhat in shape and size, and they were laid in courses. The lintels and watertable are dressed stone. The second floor is three bays wide with a door in the center bay that opens onto an iron balcony. There is an oriel window on the third floor, and an Italianate metal cornice with brackets caps the main facade. The building was listed on the National Register of Historic Places in 1991.

The Building at 126 South Riverview Street is a historic commercial building located in Bellevue, Iowa, United States. It is one of over 217 limestone structures in Jackson County from the mid-19th century, of which 20 are commercial buildings. The two-floor structure was built around 1855 to house a retail establishment, but its original use has not been determined. The stone blocks that were used in its construction vary somewhat in shape and size, and they were laid in courses. The rectangular plan structure features three narrow bays, a recessed entrance in the right bay, dressed stone lintels, and a stone storefront. The window openings have been altered. The building was listed on the National Register of Historic Places in 1991.

The Building at 130–132 North Riverview Street is a historic commercial building located in Bellevue, Iowa, United States. It is one of over 217 limestone structures in Jackson County from the mid-19th century, of which 20 are commercial buildings. The 2½-story structure was built around 1855 to house retail establishments, which have included dry goods, a grocery, clothing and footwear stores, and a tavern. The double storefront building features three bays on both sides. The stone blocks used in its construction vary somewhat in shape and size, and they were laid in courses. It also features dressed stone lintels. The storefronts were altered in the late 19th and early 20th centuries, but they retain their original limestone piers. What differentiates this building from the others is the gable roof. The second floor balcony on the south half of the building is a recent addition. It storefront has also been altered again in more recent years. The building was listed on the National Register of Historic Places in 1991.

The Building at 306 South Second Street is a historic industrial building located in Bellevue, Iowa, United States. It is one of over 217 limestone structures in Jackson County from the mid-19th century, of which 20 are commercial/industrial buildings. The two-story structure was built in 1859 as an industrial facility. It is believed it was initially used as a pork processing plant that produced salt pork, which was then shipped down the Mississippi River. Subsequently, it has housed Haney & Campbell Creamery and Dairy Supplies, a saloon, a pool hall, and by 1928, a residence. The stone blocks that were used in the construction of this square structure vary somewhat in shape and size, and they were laid in courses. The window sills, lintels and watertable are dressed stone. Its two main elevations on Second and Chestnut streets are symmetrical, with three bays. Both have a door in the central bay. The building was listed on the National Register of Historic Places in 1991.

The Kucheman Building is a historic commercial building located in Bellevue, Iowa, United States. It is one of over 217 limestone structures in Jackson County from the mid-19th century, of which 20 are commercial buildings. The two-story structure was built in 1868 to house Kucheman & Son, a dry goods and clothing store. The second floor has housed an Opera Hall and City Hall. An addition was built onto the rear of the building sometime between 1902 and 1914. The building features four bays on its main facade, which is capped by a stone cornice with arched metal pediment. The stone blocks used in its construction vary somewhat in shape and size, and they were laid in courses. It also features dressed stone window sills and lintels. What differentiates this building from the others is its segmental arched windows. The second floor windows on the front have simple stone hoodmolds. The building was listed on the National Register of Historic Places in 1991.

Harris Wagon and Carriage Shop is a historic industrial/commercial building located in La Motte, Iowa, United States. It is one of over 217 limestone structures in Jackson County from the mid-19th century, of which 20 are commercial/industrial buildings. The three-story structure was built in 1871, possibly for Levi Hutchins. It is also possible it was built for the Will and F.R. Harris Wagon & Carriage Shop, which was located here. There was some difficulty identifying the original owner. Over the years the building has also housed a harness shop, a hardware store, and a feed and farm supply store, before becoming a bank in 1982. The stone blocks that were used in the construction of this rectangular structure vary somewhat in shape and size, and they were laid in courses. The window sills and lintels are dressed stone. It features a symmetrical, three bay facade. The building was listed on the National Register of Historic Places in 1992.

Mill Rock School is a historic one-room schoolhouse located south of Baldwin, Iowa, United States. It is one of over 217 limestone structures in Jackson County from the mid-19th century, of which 12 are school buildings. This school building was built in 1869 by Abner Hunt and P.A. Downer. The stone blocks that were used in the construction of this rectangular structure vary somewhat in shape and size, and they were laid in courses. The window sills and lintels are dressed stone. There is a brick chimney on the west elevation, and two entrance doors on the east elevation. Having two entrance doors is unusual for rural Jackson County schools. A name and date stone is located in the east gable.

Central School, also known as Hickory Grove School, is a historic one-room schoolhouse located northeast of Canton, Iowa, United States. It is one of over 217 limestone structures in Jackson County from the mid-19th century, of which 12 are school buildings. This school building was built in 1868, possibly by G.W. Kelsall or Issac Wilmer McCullogh, who were local stonemasons. The stone blocks that were used in the construction of this rectangular structure vary somewhat in shape and size, and they were laid in courses. What is unusual about the stone used here is that they are long and narrow, compared to the other buildings. The stones used at the corners are somewhat larger. The window sills and lintels are dressed stone. The stone used for this building was quarried about a mile north of here. A name and date stone are located on the east gable, above the door. The building was listed on the National Register of Historic Places in 1992.

Frankville School, also known as the Frankville Museum, is a historic structure located in the unincorporated community of Frankville, Iowa, United States. It was built in 1872 by W.H. Hopper, replacing an older building from the mid-1850s. It is a two-story, stone vernacular structure, capped with a gable roof. The stone is rock-faced ashlar limestone. The stones on the front facade are carefully dressed compared with those on the other elevations. The lintels and window sills are blocks of rock-faced stone, except for those on the front. On the front, carefully dressed stone voussoirs and keystones are used for the round arches for the main entrance and the window above. High school classes were added in the 1920s. In 1958 the school was reduced to kindergarten and 7th and 8th grades. It closed in 1962. The following year the Winneshiek County Historical Society acquired the building and operated a museum in it. It remains in the community's park.
The Hiram C. Smith Milking Shed is a historic building located west of Winterset, Iowa, United States. Smith was one of the earliest settlers in this township, having acquired the deed to the 280-acre (110 ha) farm between 1854 and 1856. This building is an early example of a vernacular limestone farm building. It is a single-story, gabled structure composed of rubble stone that was quarried along the Middle River on the farm and laid in a random bond. Its construction is attributed to Smith, as its rough and simple construction do not reflect the work of any of the stonemasons working in the county at the time it was built. The milking shed was listed on the National Register of Historic Places in 1987. His single-room house, built about the same time, is also listed on the National Register.

Haberkorn House and Farmstead is a historic farm located west of Sherrill, Iowa, United States. The farmstead features a good example of a vernacular house type that is found only in northeast Iowa within the state. Its more prominent in around the village of St. Donatus in Jackson County. The basic features of the house are rockfaced limestone construction, a jerkinhead gable roof, a rectangular plan, and two or more stories in height. This 2½-story structure differs a little in that it has a front gable rather than a side gable, and it is a little larger than the others. These houses were built by immigrants who came here from Luxembourg and southern Germany. Adam Haberkorn and his son George built this house in 1870, and were natives of Bavaria. The family operated a small brewery and the front room of this house became a local tavern, and a polling place in the late 19th century.

The First Johnson County Asylum is a historic building located on the far west side of Iowa City, Iowa, United States. The first facility Johnson County built to care for paupers and the mentally ill was a four-room cabin in 1855. Two wings were added to the original building six years later. All that remains of this structure is this wing that housed the mentally ill. The single-story wood-frame structure with a gable roof was used by the county for this purpose until 1886 when a new facility was completed. It was initially thought that it was built in 1859, but later research revealed that it was built in 1861 and that it was moved a short distance to this location in 1888. This building served for many years as a hog building on the Johnson County Poor Farm. It is now part of an education-based farm program called Grow:Johnson County. The building was individually listed on the National Register of Historic Places in 1978. In 2014 it was included as a contributing property in the Johnson County Poor Farm and Asylum Historic District.

The Johnson County Poor Farm and Asylum Historic District is a nationally recognized historic district located in Iowa City, Iowa, United States. It was listed on the National Register of Historic Places in 2014. At the time of its nomination it consisted of 11 resources, which included three contributing buildings, two contributing sites, four contributing structures and two non-contributing buildings. It also includes the First Johnson County Asylum, which was individually listed on the National Register. The remaining buildings and structures are agricultural in nature, and were built from the late 19th century to the early 20th century.

The Hardin County Home Historic District, also known as Hardin County Poor Farm, Hardin County Farm, and the Hardin County Care Facility, is a nationally recognized historic district located northwest of Eldora, Iowa, United States. It was listed on the National Register of Historic Places in 2010. At the time of its nomination the district consisted of six resources, including three contributing buildings, one contributing site, and two non-contributing buildings. Beginning in the mid-19th century county homes were established across the state to take care of less fortunate residents. That care then extended to the end of the 20th century. The Hardin County Home operated at this location from 1877 to 1996. The historic district encompasses the buildings, farm fields, and cemetery associated with the home. The first burial in the cemetery, located on the southwest corner of the property, was in 1877. The graves are marked with simple stone markers. The last burial was in 2008. Farm fields surround the buildings and extend to the north.




















