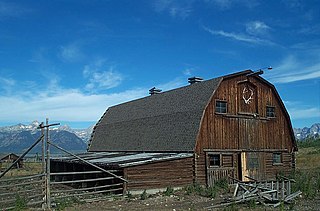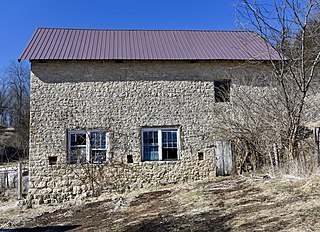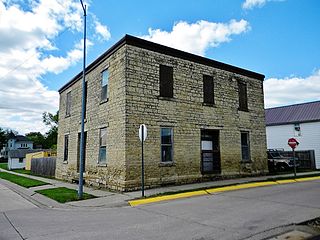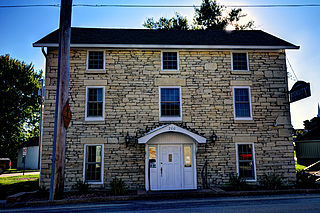
The Hunter Hereford Ranch was first homesteaded in 1909 by James Williams in the eastern portion of Jackson Hole, in what would become Grand Teton National Park. By the 1940s it was developed as a hobby ranch by William and Eileen Hunter and their foreman John Anderson. With its rustic log buildings it was used as the shooting location for the movie The Wild Country, while one structure with a stone fireplace was used in the 1963 movie Spencer's Mountain. The ranch is located on the extreme eastern edge of Jackson Hole under Shadow Mountain. It is unusual in having some areas of sagebrush-free pasture.

The Samuel Crockett House, also known as Forge Seat, is a property in Brentwood, Tennessee, United States, that was listed on the National Register of Historic Places in 1988. It was home of Samuel Crockett, son of Andrew Crockett, whose home is also NRHP-listed as Andrew Crockett House. When listed the property included five contributing buildings, one non-contributing building, and one non-contributing structure, on an area of 18.5 acres (7.5 ha).

Samuel Nichols House is an historic residence located in rural Muscatine County, Iowa, United States near the town of Nichols. It has been listed on the National Register of Historic Places since 1978.

The Milton Godard House is a historic building located southwest of Maquoketa, Iowa, United States. This house is considered an excellent example of limestone craftsmanship and design. It is one of over 217 limestone structures in Jackson County from the mid-19th century, of which 101 are houses. Very few are in this part of the county, and most are vernacular construction. The Godard house has elements on the Gothic Revival style, especially in the fenestrations. It is also unusual in that it is two different houses built at two different times. Local tradition says that five stonemasons from Germany were brought here to work on the house, and they stayed here for eight years until it was completed. Godard was a Connecticut native who settled here in 1845. His closest neighbors to the south and west at that time were 15 miles (24 km) away. He donated land to the east of his house in the 1880s for a Methodist church. The church was razed in 1926, but the cemetery remains. The house was listed on the National Register of Historic Places in 1992.

The Thomas Slye House is a historic residence located north of Andrew, Iowa, United States. It is one of over 217 limestone structures in Jackson County from the mid-19th century, of which 101 are houses. The Slye house features a five bay symmetrical facade capped by a gable roof. Slye, a native of England, quarried the stones for the house himself and had a stonemason construct the house. The stones are of various sizes and shapes and laid in courses. The double end chimneys are found on only two other stone houses in the county, and the Slye and DeFries houses have them constructed in brick. Also similar to the DeFries House is the use of jack arches instead on lintels above the windows and doors. It is possible that both houses were constructed by the same stonemason. A single-story frame addition with an attached two-car garage was built onto the back of the houses at a later date. The house was listed on the National Register of Historic Places in 1992.

The Mrs. Margaret Sieben House is a historic residence located north of Baldwin, Iowa, United States. It is one of over 217 limestone structures in Jackson County from the mid-19th century, of which 101 are houses. This is one of the largest stone houses built in that era, but what makes it unique is the use of ashlar blocks for the major elevations. It also features "high style" elements such as the denticulated cornice. There is a wing on the south side of the house with an enclosed wooden porch. The house is located at the end of a long lane facing a gently sloping hillside. Margaret Sieben was a native of Oldenberg, Germany who settled in Jackson County in 1850 and married Diederick Sieben, also a German immigrant, the following year. After his death in 1861 she ran the farm herself, and had this house built in 1869. The house was listed on the National Register of Historic Places in 1992.

The DeFries House, Barn and Carpenter Shop are a collection of historic buildings located north-west of Andrew, Iowa, United States. They are three of over 217 limestone structures in Jackson County from the mid-19th century, of which 101 were houses, nine were barns, and 36 were other farm-related buildings. The stones used in the construction are of various sizes and shapes and laid in courses. The double end chimneys on the house are found on only two other stone houses in the county, and the DeFries and Thomas Slye houses have them constructed in brick. Also similar to the Slye house is the use of jack arches instead of lintels above the windows and doors. It is possible that both houses were constructed by the same stonemason. While the stonemason for the Syle house is unknown, John Christoph "Christian" Blessing, who was trained in his native Germany, built this collection of buildings for the DeFries family. He completed the house in 1858 and the horse barn in 1862. The carpenter shop was built in either 1858 or 1862.

The George Dyas House is a historic house located south of Bellevue, Iowa. It is one of over 217 limestone structures in Jackson County from the mid-19th century, of which 101 are houses.

The Theodore Niemann House and Spring House are historic buildings located northwest of Bellevue, Iowa, United States. They are two of over 217 limestone structures in Jackson County from the mid-19th century, of which 101 are houses. The residence is similar to most of the other houses in that it is a two-story structure that follows a rectangular plan, has dressed stone sills and lintels, and is capped with a gable roof. It differs from most of the others in that it is four bays wide rather than three or five, and it was stuccoed. It may have been influenced by the Luxembourgian houses in Tete Des Morts Township to the north. They have an even number of bays and are stuccoed. The small, single-story, spring house to the southeast appears to be from the same time period as the residence. It is square and capped with a hip roof. Built in 1845, the Niemann house is believed to be the oldest stone house in the county. The buildings were listed together on the National Register of Historic Places in 1991.

Big Mill Homestead is a historic residence located west of Bellevue, Iowa, United States. It is one of over 217 limestone structures in Jackson County from the mid-19th century, of which 101 are houses. This is one of 12 houses with a hip roof. It was built around 1850 into the side of a hill, so the south elevation has three floors and the north elevation has two. The cube-shaped structure features cut coursed stone with blocks of various sizes and shapes, and limestone sills and lintels. There is no indication that this house was ever stuccoed, as several in the vicinity were. The house was listed on the National Register of Historic Places in 1991.

The William Dyas Barn is a historic agricultural building located south of Bellevue, Iowa, United States. It is one of over 217 limestone structures in Jackson County from the mid-19th century, of which 58 are non-residential, agricultural related structures. The stones used to build the barn were quarried, but they vary widely in size and shape. The larger stones are at the bottom of the structure, and they diminish in size the higher up on the walls. An unusual feature on this barn is that the gable ends are not stone, but timber. The Dyas family were among the first settlers in Jackson County, arriving in 1833. They built five houses in this valley. William Dyas built a brick house along with this barn. It is believed there were many more stone barns in the county, but they have been removed over the years. That gives this barn the added significance of being an example of a vanishing building type. It was listed on the National Register of Historic Places in 1991.

The Building at 101 North Riverview Street is a historic commercial building located in Bellevue, Iowa, United States. It is one of over 217 limestone structures in Jackson County from the mid-19th century, of which 20 are commercial buildings. The two-floor structure was built around 1850 along the levee. Because the property slopes toward the Mississippi River, it appears to be a four-story building on the riverside. It was built to house a retail establishment, but its original use has not been determined. By 1885 it housed a dry goods store, and by 1894 it housed a hardware store and implement dealership, which was located here for decades. The rectangular plan structure is three bays wide, and it has a stone storefront. It was given a light coating of stucco and scored giving it an ashlar appearance. The second-floor windows have simple hoodmolds above them, while the rest of the windows have stone lintels. What differentiates this building from the others is that it is a freestanding commercial structure, capped with a hip roof. The building was listed on the National Register of Historic Places in 1991.

The Building at 306 South Second Street is a historic industrial building located in Bellevue, Iowa, United States. It is one of over 217 limestone structures in Jackson County from the mid-19th century, of which 20 are commercial/industrial buildings. The two-story structure was built in 1859 as an industrial facility. It is believed it was initially used as a pork processing plant that produced salt pork, which was then shipped down the Mississippi River. Subsequently, it has housed Haney & Campbell Creamery and Dairy Supplies, a saloon, a pool hall, and by 1928, a residence. The stone blocks that were used in the construction of this square structure vary somewhat in shape and size, and they were laid in courses. The window sills, lintels and watertable are dressed stone. Its two main elevations on Second and Chestnut streets are symmetrical, with three bays. Both have a door in the central bay. The building was listed on the National Register of Historic Places in 1991.

Harris Wagon and Carriage Shop is a historic industrial/commercial building located in La Motte, Iowa, United States. It is one of over 217 limestone structures in Jackson County from the mid-19th century, of which 20 are commercial/industrial buildings. The three-story structure was built in 1871, possibly for Levi Hutchins. It is also possible it was built for the Will and F.R. Harris Wagon & Carriage Shop, which was located here. There was some difficulty identifying the original owner. Over the years the building has also housed a harness shop, a hardware store, and a feed and farm supply store, before becoming a bank in 1982. The stone blocks that were used in the construction of this rectangular structure vary somewhat in shape and size, and they were laid in courses. The window sills and lintels are dressed stone. It features a symmetrical, three bay facade. The building was listed on the National Register of Historic Places in 1992.

Mill Rock School is a historic one-room schoolhouse located south of Baldwin, Iowa, United States. It is one of over 217 limestone structures in Jackson County from the mid-19th century, of which 12 are school buildings. This school building was built in 1869 by Abner Hunt and P.A. Downer. The stone blocks that were used in the construction of this rectangular structure vary somewhat in shape and size, and they were laid in courses. The window sills and lintels are dressed stone. There is a brick chimney on the west elevation, and two entrance doors on the east elevation. Having two entrance doors is unusual for rural Jackson County schools. A name and date stone is located in the east gable.

Central School, also known as Hickory Grove School, is a historic one-room schoolhouse located northeast of Canton, Iowa, United States. It is one of over 217 limestone structures in Jackson County from the mid-19th century, of which 12 are school buildings. This school building was built in 1868, possibly by G.W. Kelsall or Issac Wilmer McCullogh, who were local stonemasons. The stone blocks that were used in the construction of this rectangular structure vary somewhat in shape and size, and they were laid in courses. What is unusual about the stone used here is that they are long and narrow, compared to the other buildings. The stones used at the corners are somewhat larger. The window sills and lintels are dressed stone. The stone used for this building was quarried about a mile north of here. A name and date stone are located on the east gable, above the door. The building was listed on the National Register of Historic Places in 1992.

The Insane Asylum at the County Poor Farm is a historic building located north of Andrew, Iowa, United States. It is one of over 217 limestone structures in Jackson County from the mid-19th century. Built in 1872, this 2½-story structure is composed of stone blocks that vary somewhat in shape and size, and they were laid in courses. Because of its late date compared with the other historic stone buildings in the county, it features segmental arches instead of lintels. By the time it was built limestone construction in the county had already reached its peak. Adam Strasser and Frank Schlecht were contractors from Bellevue, Iowa who were responsible for its construction, as was local stonemason John Weis. The other 19th-century buildings from the poor farm have been removed, and replaced by the county care facility across the highway. This building is now part of a demonstration farm. It was listed on the National Register of Historic Places in 1992.

The former Jackson County Jail, also known as the Andrew Jail, is a historic building located in Andrew, Iowa, United States. Built in 1871 by local contractors Strasser and Schlecht, this building is the only reminder that Andrew was at one time the county seat for Jackson County. The stone blocks were quarried locally and vary somewhat in shape and size. They were laid in courses, and the window sills and lintels are composed of flat stones. The structure is capped with a cross-gable roof. After the courthouse moved to Maquoketa in 1873 the jail remained here until 1896. After a new jail was built in Maquoketa, this building was primarily used as a residence. A couple of frame additions have been built onto the building. It was listed on the National Register of Historic Places in 1978.

The John and Elizabeth McMurn Early House is a historic residence located south of Earlham, Iowa, United States. The Earlys settled in Madison County in 1855 from Eddyville, Iowa. They bought 160 acres (65 ha) of raw prairie and established a farm. This was the second house built on the property, and it was unusual for a "second generation" farm house in Central Iowa to be built of stone around the time of the Civil War. The Earlys were Presbyterians and held services in the house until a church was built. John Early was an ardent Republican and abolitionist who was active in the Underground Railroad. While "it is said, had as many as five runaway slaves on his place at one time", there is no evidence this house itself was a stop. The Earlys lived here until their deaths in 1872 (Elizabeth) and 1873 (John). The house was listed on the National Register of Historic Places in 1993.

Fred Maytag Park is a public park located in Newton, Iowa, United States. It was listed as a historic district on the National Register of Historic Places in 2010. At the time of its nomination it contained 39 resources, which included seven contributing buildings, nine contributing sites, eight contributing structures, four contributing objects, four non-contributing buildings, two non-contributing sites, three non-contributing structures, and two non-contributing objects. The park was a gift from F.L. Maytag, founder of the Maytag Company, to the people of Newton. It is significant as an example of a privately funded public park during the Great Depression. The 40-acre (16 ha) partial of land was acquired by Maytag in 1935. It had previously served as the fairgrounds owned by the Jasper County Agricultural Society. He made an agreement with the city council that the park would be privately owned and operated, but open for public use. The city was required to provide water and electricity. It remained a privately owned park until 1977 when it was conveyed to the city.

















