Newton M. Pitt House is a historic home located at Sandy Creek in Oswego County, New York. It was built in 1851 and is a two-story, frame Greek Revival style structure with an "L" shaped plan, gable roof, and wide cornice.
The Smith H. Barlow House is a historic house located at Harwood Drive in Lacona, Oswego County, New York.
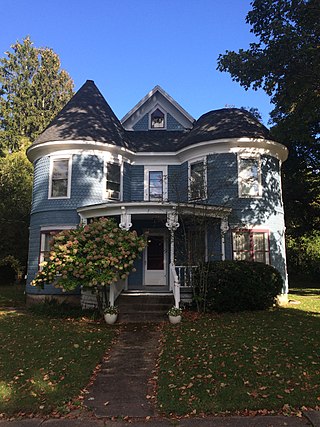
Fred Smart House is a historic home in Lacona in Oswego County, New York. It was built about 1900 and is a two-story frame Queen Anne-style residence consisting of a rectangular, gabled main block with a round tower attached to each of its two front corners. Also on the property are a contributing carriage house and pergola.
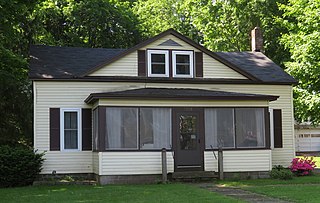
The Orson Ames House is a historic house located at 3339 Main Street in Mexico, Oswego County, New York.

Asa and Caroline Wing House is a historic home located at Mexico in Oswego County, New York. It was probably built in the 1830s and is a 1+1⁄2-story frame settlement period structure. It has a fieldstone foundation, post and beam construction, plank walls, and gable roof. Asa and Caroline Wing purchased the home in 1847. It is a well-documented location used in harboring fugitive slaves. Specifically, from December 24–27, 1850, Asa Wing harbored seven members of the Thompson family in their flight to Canada.
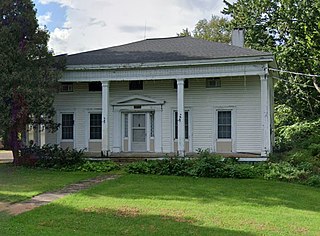
Fowler-Loomis House is a historic home located at Mexico in Oswego County, New York. It is a large, square, 1+1⁄2-story wood-frame house in the Greek Revival style. The residence was built in 1847 and is a full five bays in width with a low-rise hipped roof. It features a full-length, 2-story portico supported by four massive square columns.
Nathan and Clarissa Green House is a historic home located at Oswego in Oswego County, New York. It is a two-story wood-frame residence with a gabled, three-bay facade and side entrance, built about 1849 with Greek Revival details. It was built by Nathan Green, an African American and fugitive slave, who purchased the lot from Gerrit Smith. It is located next to the John and Harriet McKenzie House.
Edwin W. and Charlotte Clarke House is a historic home located at Oswego in Oswego County, New York. It is a 2+1⁄2-story brick Italianate style residence built in 1857. Edwin W. and Charlotte Clarke were prominent abolitionists and it is believed that the house was a way station on the Underground Railroad.
Hamilton and Rhoda Littlefield House is a historic home located at Oswego in Oswego County, New York. It is a two-story frame vernacular Federal style residence built about 1834 and remodeled in the 1920s. In 1853, Hamilton Littlefield sheltered one fugitive slave sent to him by Gerrit Smith's agent John B. Edwards, and later sheltered 15 freedom seekers all at once. Therefore, the house is documented to have been used as a way station on the Underground Railroad.

Richardson-Bates House is a historic home located at Oswego in Oswego County, New York. It is constructed primarily of brick and built in two stages. The main section is a 2+1⁄2-story, Tuscan Villa style brick residence with a gable roof and 4-story tower designed by architect Andrew Jackson Warner about 1867. The interior features carved woodwork by Louis Lavonier. The South wing addition included a private library, formal dining room and kitchen that was completed in 1889.
John B. and Lydia Edwards House is a historic home located at Oswego in Oswego County, New York. It is a two-story, rectangular frame residence built between 1834 and 1835. Its owner John B. Edwards was abolitionist Gerrit Smith's agent at Oswego and the house is well documented as a way station on the Underground Railroad.
John and Harriet McKenzie House is a historic home located at Oswego in Oswego County, New York. It is a 1+1⁄2-story, rectangular frame residence with Greek Revival details. Its owner John McKenzie was a former fugitive slave who built the house about 1847. Two years later Nathan and Clarissa Green built their house next door.
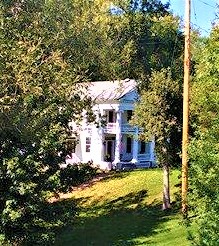
Schroeppel House is a historic home located in Schroeppel in Oswego County, New York. The original section was built in 1818 and is a Neoclassical-style structure. The principal mass is a three- by four-bay, 2+1⁄2-story frame house constructed in the style of a prostyle tetrastyle temple. It features a 2-story portico with Ionic columns. The house is currently used as a bed and breakfast called River Edge Mansion.
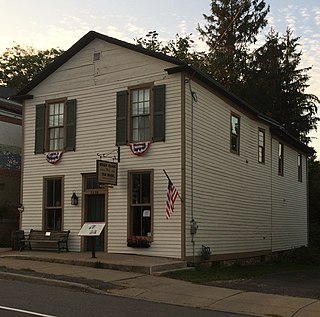
Starr Clark Tin Shop is a historic commercial building located at Mexico in Oswego County, New York. It is a two-story wood-framed vernacular building built about 1827 with Federal details. The tin shop measures 24 feet 4 inches (7.42 m) wide and 32 feet (9.8 m) deep, with a 24-foot-4-inch-wide by 25-foot-8-inch-deep rear wing. Its owner, Starr Clark, was a widely recognized abolitionist and supporter of the Underground Railroad.

The Northrup-Gilbert House is a historic home located at Phoenix in Oswego County, New York. It is a 1+1⁄2-story frame residence that appears to have been built in the 1840s. It has Greek Revival–style details.
Slack Farmstead is a historic farm complex and national historic district located at Mexico in Oswego County, New York. The district includes four contributing structures; the farmhouse, a dairy barn (1870), granary and a hen house. Also on the property are a contributing stone wall, hand-dug well, and farm pond. The farmhouse is a five-bay, 1+1⁄2-story frame building with a gable roof built about 1838.

The John Borland House is a historic house located on Market Street in Cape Vincent, Jefferson County, New York.
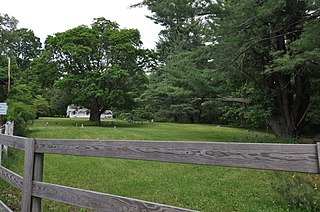
Oswego Meeting House and Friends' Cemetery is a historic Society of Friends meeting house and cemetery in Moore's Mill, Dutchess County, New York. It was built in 1790 and is a 1+1⁄2-story frame building sided with clapboards and wooden shingles. It has a moderately pitched gable roof and two entrances on the front facade, each flanked by two windows. The cemetery contains about 50 stones and burials range in date from the 1790s to 1880s. Also on the property is a privy.
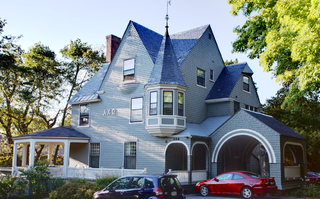
The Daniel Webster Robinson House is a historic house at 384-388 Main Street in Burlington, Vermont. It was designed by the Boston firm of Peabody and Stearns and built in 1885-1886 for prepared lumber magnate Daniel Webster Robinson. Since 1931 it has housed the Alpha Iota Chapter of the Alpha Chi Omega sorority affiliated with the University of Vermont (UVM). It was listed on the National Register of Historic Places in 1982.
The Daniel and Clarissa Baldwin House is a historic house located at 1018 Dugway Road in Spencertown, Columbia County, New York, United States.














